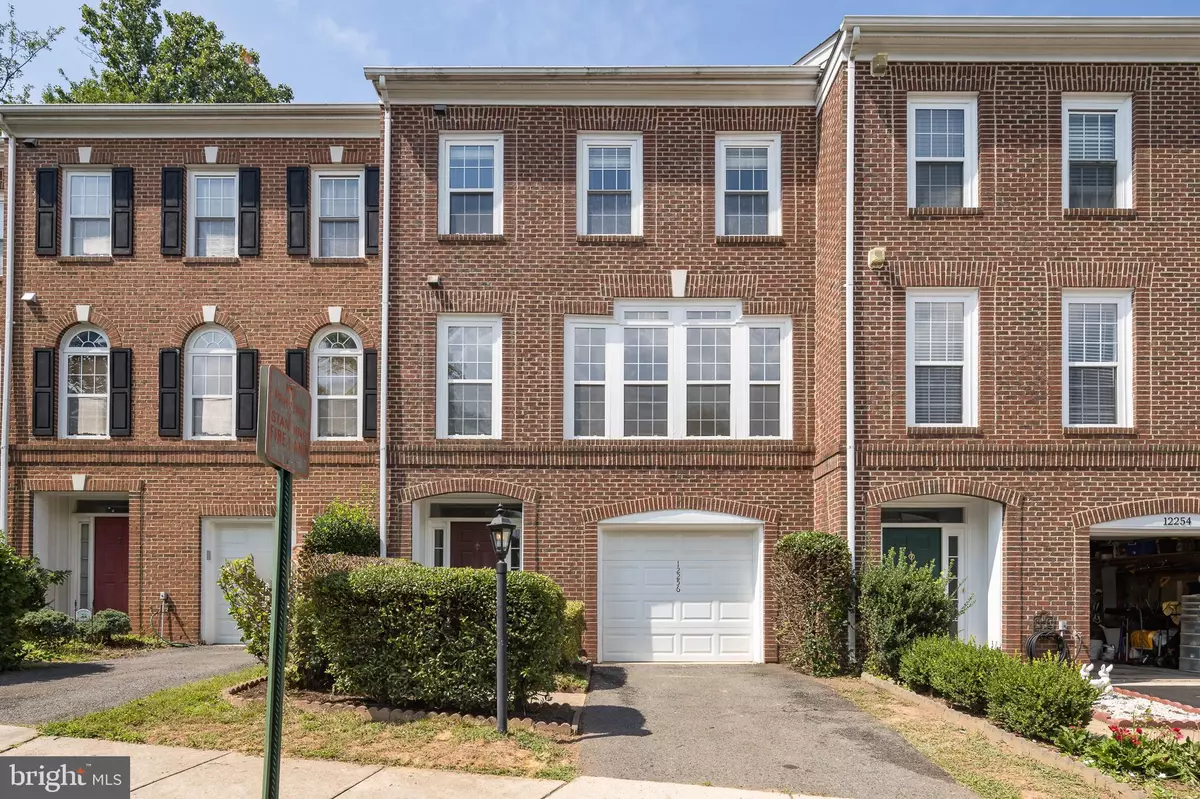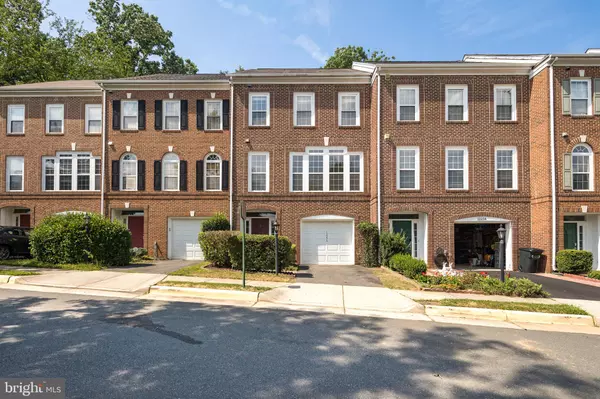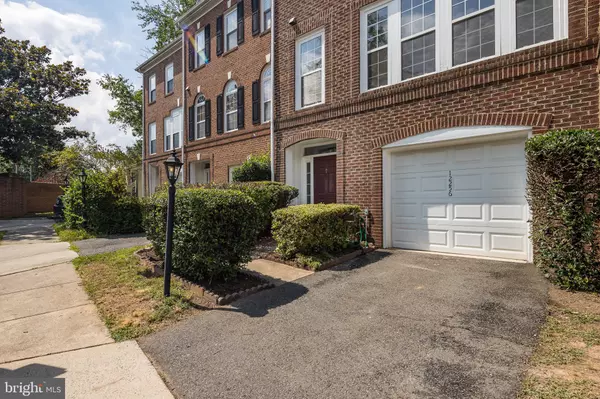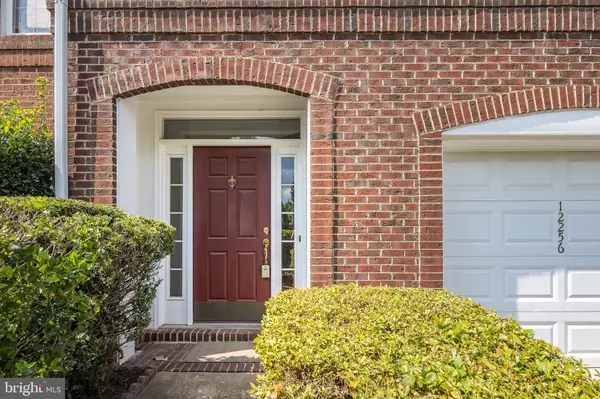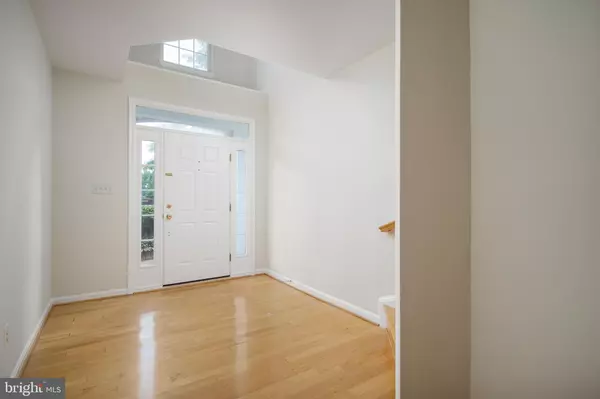$699,999
$699,999
For more information regarding the value of a property, please contact us for a free consultation.
12256 WINSCOMBE TER Fairfax, VA 22030
3 Beds
4 Baths
1,700 SqFt
Key Details
Sold Price $699,999
Property Type Townhouse
Sub Type Interior Row/Townhouse
Listing Status Sold
Purchase Type For Sale
Square Footage 1,700 sqft
Price per Sqft $411
Subdivision Windsor Mews
MLS Listing ID VAFX2190856
Sold Date 10/08/24
Style Colonial
Bedrooms 3
Full Baths 2
Half Baths 2
HOA Fees $103/qua
HOA Y/N Y
Abv Grd Liv Area 1,700
Originating Board BRIGHT
Year Built 1999
Annual Tax Amount $7,323
Tax Year 2024
Lot Size 1,683 Sqft
Acres 0.04
Property Description
OPEN HOUSE THURSDAY 9/12*5-7PM & SUNDAY 9/15*15 1-3PM - FANTASTIC 3 bedroom BRICK FRONT Townhome, perfectly situated in an ideal commuter location**LOWER LEVEL includes LARGE Family Room with gas Fireplace and 2nd POWDER ROOM ideal for watching movies/sporting event/streaming shows on tv**MAIN LEVEL showcases HARDWOOD FLOORING throughout*OVERSIZED Living Room BEAMING with tons of natural light/Dining Room/Powder Room w/Ceramic Tile**The GORGEOUS Kitchen features stainless steel appliances, granite countertops and PLENTY of cabinet space**There is a large island, PERFECT for cooking preparation or entertaining guests. Sliding glass doors out to deck overlooking private treed backyard**UPPER LEVEL also has HARDWOOD FLOORING and boasts a vaulted ceiling Primary Suite/spacious closet/en-suite bathroom with soaking tub and shower** Two secondary Bedrooms, a Full Bath and a super convenient Laundry area finish off the upper level. There is a one car garage/driveway and EXTRA parking across the street** BRAND NEW ROOF INSTALLED, Window in living room and primary bedroom to be installed this month!**2024 Freshly painted throughout**2017 HVAC replaced** COMMUTERS DREAM with easy access to Fairfax County Parkway, I66, the Government Center, and Dulles Airport/short stroll to Costco/Home Depot/Office Depot/Santini’s, short drive to Wegmans/Fair Lakes Mall/Fairfax Corner/Fair Oaks Mall/METRO/Mosaic district**This home is AVAILABLE NOW for your immediate enjoyment!!
Location
State VA
County Fairfax
Zoning 180
Rooms
Other Rooms Living Room, Dining Room, Kitchen, Family Room
Basement Fully Finished, Full, Front Entrance
Interior
Interior Features Ceiling Fan(s), Chair Railings, Combination Dining/Living, Crown Moldings, Floor Plan - Open, Kitchen - Gourmet, Kitchen - Island, Kitchen - Table Space
Hot Water Natural Gas
Heating Central
Cooling Central A/C, Ceiling Fan(s)
Fireplaces Number 1
Fireplaces Type Gas/Propane
Equipment Stainless Steel Appliances
Fireplace Y
Appliance Stainless Steel Appliances
Heat Source Natural Gas
Exterior
Exterior Feature Deck(s)
Parking Features Garage - Front Entry
Garage Spaces 1.0
Amenities Available Tot Lots/Playground
Water Access N
Roof Type Asphalt
Accessibility 32\"+ wide Doors
Porch Deck(s)
Attached Garage 1
Total Parking Spaces 1
Garage Y
Building
Lot Description Backs to Trees
Story 3
Foundation Concrete Perimeter
Sewer Public Sewer
Water Public
Architectural Style Colonial
Level or Stories 3
Additional Building Above Grade, Below Grade
New Construction N
Schools
Elementary Schools Eagle View
Middle Schools Katherine Johnson
High Schools Fairfax
School District Fairfax County Public Schools
Others
HOA Fee Include Snow Removal,Trash
Senior Community No
Tax ID 0561 16 0003
Ownership Fee Simple
SqFt Source Assessor
Special Listing Condition Standard
Read Less
Want to know what your home might be worth? Contact us for a FREE valuation!

Our team is ready to help you sell your home for the highest possible price ASAP

Bought with Guo Yan Fei • Samson Properties

GET MORE INFORMATION

