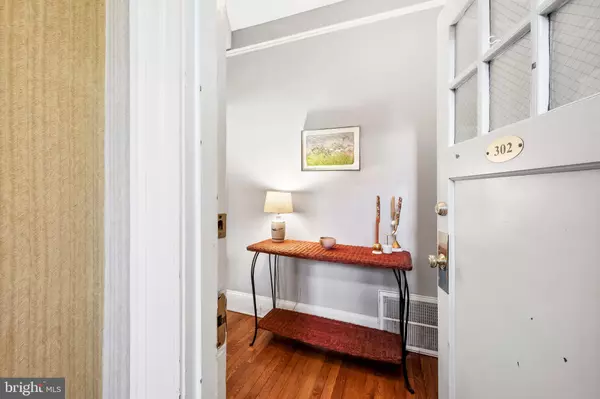$226,000
$219,000
3.2%For more information regarding the value of a property, please contact us for a free consultation.
903 UNIVERSITY PKWY W #302 Baltimore, MD 21210
2 Beds
1 Bath
1,068 SqFt
Key Details
Sold Price $226,000
Property Type Condo
Sub Type Condo/Co-op
Listing Status Sold
Purchase Type For Sale
Square Footage 1,068 sqft
Price per Sqft $211
Subdivision Roland Park
MLS Listing ID MDBA2135018
Sold Date 10/08/24
Style Colonial
Bedrooms 2
Full Baths 1
Condo Fees $408/mo
HOA Y/N N
Abv Grd Liv Area 1,068
Originating Board BRIGHT
Year Built 1927
Annual Tax Amount $2,089
Tax Year 1998
Property Description
Fabulous two bedroom condo in desirable Roland Park location amidst large, traditional homes. This classic space boasts hardwood floors, newly rehabbed kitchen with granite countertops and stainless steel appliances, attractive bath with newer vanity and newer ASKO washer/dryer. Many upgraded systems including hot water heater and insulation throughout the building. Customized closets throughout the home maximize storage & an attractive deck off 2nd bedroom is perfect for relaxing! EAST / WEST exposures and a large formal dining room. Detached one car garage offers off street parking and there is additional storage in the basement.
Entry foyer leads to this warm and inviting home reminiscent of a by-gone era with all of today's amenities.
Excellent views, low condo fees and a fully funded reserve fund. Home sweet home with all of the classic charm of Roland Park. Walkable neighborhood
Location
State MD
County Baltimore City
Zoning 0R060
Direction East
Rooms
Other Rooms Living Room, Dining Room, Primary Bedroom, Bedroom 2, Kitchen, Laundry, Storage Room
Basement Connecting Stairway, Other
Main Level Bedrooms 2
Interior
Interior Features Dining Area, Window Treatments, Wood Floors, Floor Plan - Traditional
Hot Water Natural Gas
Heating Forced Air
Cooling Central A/C
Flooring Hardwood
Equipment Dishwasher, Disposal, Dryer, Icemaker, Oven/Range - Gas, Refrigerator, Washer
Fireplace N
Window Features Screens,Storm,Wood Frame
Appliance Dishwasher, Disposal, Dryer, Icemaker, Oven/Range - Gas, Refrigerator, Washer
Heat Source Natural Gas
Laundry Washer In Unit, Dryer In Unit
Exterior
Exterior Feature Balcony
Parking Features Covered Parking, Garage - Front Entry
Garage Spaces 1.0
Utilities Available Cable TV Available
Amenities Available Other
Water Access N
View Scenic Vista
Roof Type Asphalt
Accessibility None
Porch Balcony
Total Parking Spaces 1
Garage Y
Building
Story 1
Unit Features Garden 1 - 4 Floors
Sewer Public Sewer
Water Public
Architectural Style Colonial
Level or Stories 1
Additional Building Above Grade
Structure Type Plaster Walls,9'+ Ceilings
New Construction N
Schools
School District Baltimore City Public Schools
Others
Pets Allowed Y
HOA Fee Include Common Area Maintenance,Custodial Services Maintenance,Ext Bldg Maint,Management,Insurance,Reserve Funds,Sewer,Snow Removal,Trash
Senior Community No
Tax ID 0313013594A069
Ownership Condominium
Security Features Surveillance Sys,Main Entrance Lock
Acceptable Financing Conventional
Horse Property N
Listing Terms Conventional
Financing Conventional
Special Listing Condition Standard
Pets Allowed Number Limit
Read Less
Want to know what your home might be worth? Contact us for a FREE valuation!

Our team is ready to help you sell your home for the highest possible price ASAP

Bought with Daniel T Morris • Long & Foster Real Estate, Inc.
GET MORE INFORMATION





