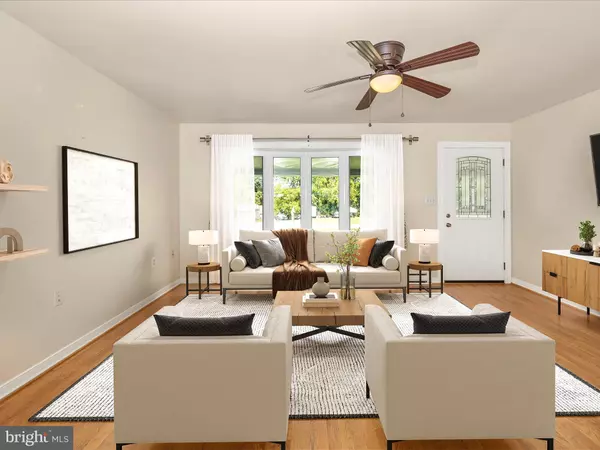$451,000
$425,000
6.1%For more information regarding the value of a property, please contact us for a free consultation.
7093 FERN LN Middletown, MD 21769
3 Beds
3 Baths
1,640 SqFt
Key Details
Sold Price $451,000
Property Type Single Family Home
Sub Type Detached
Listing Status Sold
Purchase Type For Sale
Square Footage 1,640 sqft
Price per Sqft $275
Subdivision Fountaindale South
MLS Listing ID MDFR2053856
Sold Date 10/09/24
Style Ranch/Rambler
Bedrooms 3
Full Baths 3
HOA Y/N N
Abv Grd Liv Area 1,040
Originating Board BRIGHT
Year Built 1984
Annual Tax Amount $2,704
Tax Year 2024
Lot Size 0.380 Acres
Acres 0.38
Property Description
Welcome to this charming 3-bedroom, 3-bathroom rancher located in highly sought-after Middletown, MD! This beautifully maintained home showcases an upgraded kitchen with stunning hickory cabinets, quartz countertops, and sleek stainless steel appliances. Enjoy plenty of natural sunlight as the kitchen opens seamlessly into the dining area and living room. The main level also features two updated bathrooms and a convenient laundry room just off the attached 2 car garage. Step outside to a spacious covered front porch or walk out back to your covered patio that overlooks the flat backyard. The partially finished basement (new flooring to be installed 9/14) offers additional living space, complete with a full bathroom—perfect for a den or rec room. Bonus storage shed in the backyard. Close to commuter routes and historic Frederick MD! This home is a must-see! Schedule your showing today!
Location
State MD
County Frederick
Zoning RES
Rooms
Other Rooms Living Room, Primary Bedroom, Bedroom 2, Kitchen, Den, Laundry, Recreation Room, Bathroom 2, Bathroom 3, Primary Bathroom
Basement Full, Partially Finished, Walkout Stairs
Main Level Bedrooms 3
Interior
Interior Features Ceiling Fan(s), Combination Kitchen/Dining, Entry Level Bedroom, Floor Plan - Open, Primary Bath(s), Recessed Lighting, Upgraded Countertops, Pantry, Bar
Hot Water Electric
Heating Heat Pump(s)
Cooling Central A/C, Ceiling Fan(s)
Flooring Laminate Plank, Ceramic Tile
Equipment Dishwasher, Disposal, Dryer - Electric, Oven - Single, Refrigerator, Washer, Water Heater, Stainless Steel Appliances, Washer - Front Loading, Dryer - Front Loading
Furnishings No
Fireplace N
Appliance Dishwasher, Disposal, Dryer - Electric, Oven - Single, Refrigerator, Washer, Water Heater, Stainless Steel Appliances, Washer - Front Loading, Dryer - Front Loading
Heat Source Electric
Laundry Main Floor
Exterior
Parking Features Garage - Front Entry, Garage Door Opener, Additional Storage Area
Garage Spaces 6.0
Water Access N
Roof Type Shingle
Accessibility None
Attached Garage 2
Total Parking Spaces 6
Garage Y
Building
Story 2
Foundation Permanent
Sewer Public Sewer
Water Public
Architectural Style Ranch/Rambler
Level or Stories 2
Additional Building Above Grade, Below Grade
Structure Type Dry Wall
New Construction N
Schools
High Schools Middletown
School District Frederick County Public Schools
Others
Pets Allowed Y
Senior Community No
Tax ID 1103137058
Ownership Fee Simple
SqFt Source Assessor
Horse Property N
Special Listing Condition Standard
Pets Allowed No Pet Restrictions
Read Less
Want to know what your home might be worth? Contact us for a FREE valuation!

Our team is ready to help you sell your home for the highest possible price ASAP

Bought with Kathryn Royer • Welcome Home Realty Group

GET MORE INFORMATION





