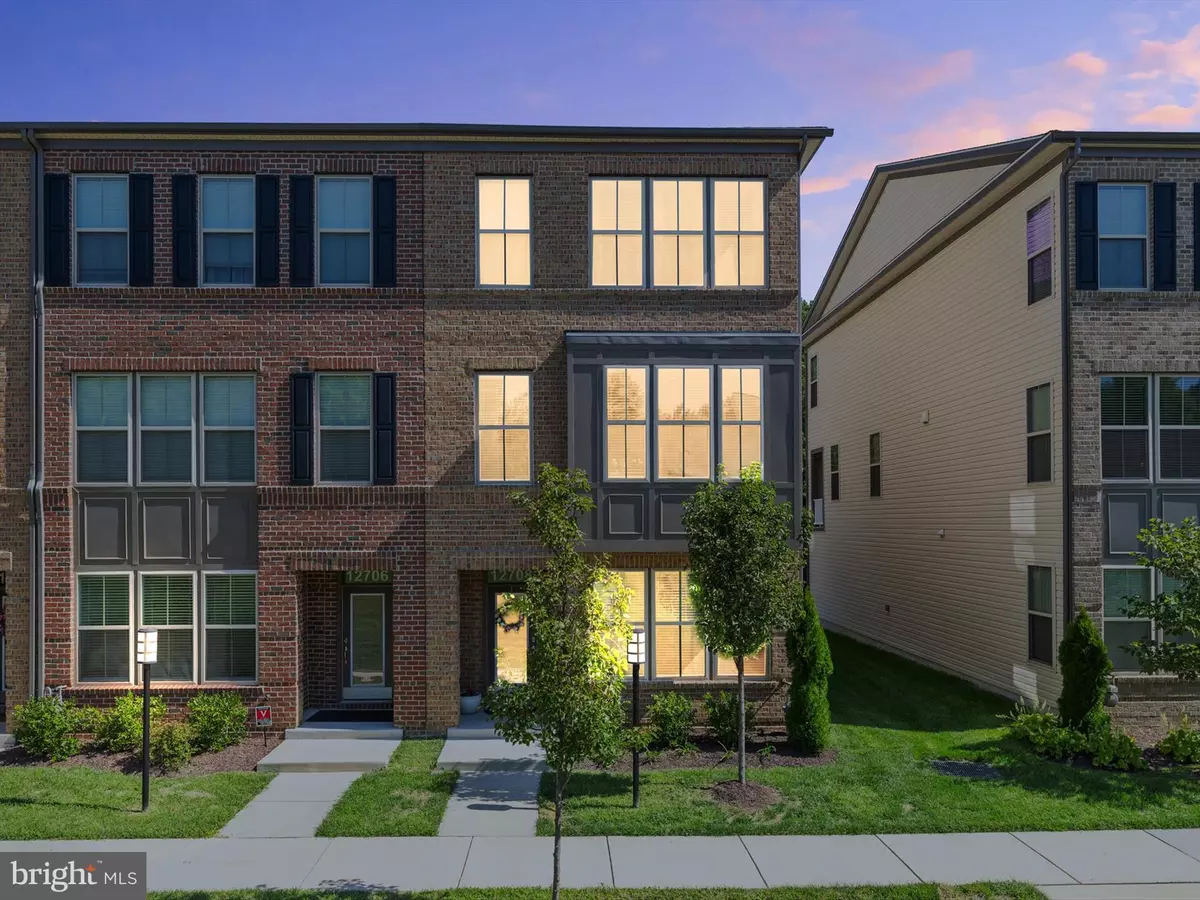$565,000
$550,000
2.7%For more information regarding the value of a property, please contact us for a free consultation.
12708 LIBERTYS DELIGHT DR #6 Bowie, MD 20720
4 Beds
4 Baths
1,426 SqFt
Key Details
Sold Price $565,000
Property Type Condo
Sub Type Condo/Co-op
Listing Status Sold
Purchase Type For Sale
Square Footage 1,426 sqft
Price per Sqft $396
Subdivision Fairwood Townhome Condominium
MLS Listing ID MDPG2122104
Sold Date 10/10/24
Style Contemporary,Colonial
Bedrooms 4
Full Baths 3
Half Baths 1
Condo Fees $130/mo
HOA Fees $140/mo
HOA Y/N Y
Abv Grd Liv Area 1,426
Originating Board BRIGHT
Year Built 2020
Annual Tax Amount $5,139
Tax Year 2024
Lot Size 1 Sqft
Property Description
Welcome to your dream home! This charming modern townhome features a desirable open floor plan in the sought-after Fairwood neighborhood. With 4 spacious bedrooms and 3.5 luxurious bathrooms, this residence is designed for comfort and style. The gourmet kitchen is a chef's delight, boasting a large island, stainless steel appliances, oversized wood cabinets, and stunning granite countertops, all illuminated by recessed lighting and large windows that flood the space with natural light. Enjoy the convenience of thoughtful window treatments, including retractable screens for the balcony, and beautiful hardwood floors paired with luxury vinyl throughout the home. Each bedroom is generously sized and equipped with ceiling fans. At the same time, the master bath offers a spa-like experience with a doorless shower and ample storage with walk-in closets featuring organizers. Additional highlights include a Ring flood camera for security, a full-length freezer, and customized shelving in the garage. The two-car attached garage provides convenience and extra storage, complemented by ample street parking for guests. Community & Location: Experience the vibrant Fairwood community with access to fantastic amenities such as a pool, community center, and clubhouse, enhancing your lifestyle with various recreational options. Located within driving distance from Washington, DC, and Annapolis, you’ll enjoy easy access to work and play. The surrounding area boasts grocery stores, restaurants, shops, gyms, and beautiful parks and trails. Bowie offers private pools, libraries, a performing arts center, and various recreational facilities, including an 18-hole golf course and Six Flags. This exceptional townhouse encapsulates single-family comfort, timeless elegance, and outstanding amenities. Don’t miss the opportunity to make this wonderful property your own!
Location
State MD
County Prince Georges
Zoning U
Interior
Hot Water Electric
Heating Central
Cooling Central A/C
Flooring Luxury Vinyl Plank
Equipment Built-In Microwave, Built-In Range, Cooktop, Dishwasher, Dryer, Oven - Single, Refrigerator, Washer, Water Heater
Furnishings No
Fireplace N
Appliance Built-In Microwave, Built-In Range, Cooktop, Dishwasher, Dryer, Oven - Single, Refrigerator, Washer, Water Heater
Heat Source Natural Gas
Laundry Upper Floor
Exterior
Exterior Feature Balcony, Deck(s)
Parking Features Garage - Rear Entry
Garage Spaces 2.0
Amenities Available Bike Trail, Club House, Common Grounds, Community Center, Pool - Outdoor, Tot Lots/Playground, Tennis Courts
Water Access N
Accessibility None
Porch Balcony, Deck(s)
Attached Garage 2
Total Parking Spaces 2
Garage Y
Building
Story 3
Foundation Slab
Sewer Public Sewer
Water Public
Architectural Style Contemporary, Colonial
Level or Stories 3
Additional Building Above Grade, Below Grade
New Construction N
Schools
School District Prince George'S County Public Schools
Others
Pets Allowed Y
HOA Fee Include Common Area Maintenance,Lawn Maintenance
Senior Community No
Tax ID 17075668481
Ownership Fee Simple
SqFt Source Assessor
Acceptable Financing Cash, Conventional, FHA, VA
Listing Terms Cash, Conventional, FHA, VA
Financing Cash,Conventional,FHA,VA
Special Listing Condition Standard
Pets Allowed Cats OK, Dogs OK, Breed Restrictions
Read Less
Want to know what your home might be worth? Contact us for a FREE valuation!

Our team is ready to help you sell your home for the highest possible price ASAP

Bought with Shalamar Muhammad • TTR Sotheby's International Realty

GET MORE INFORMATION





