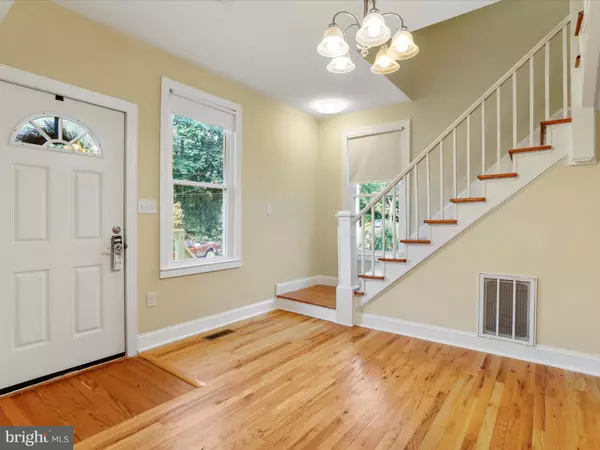$355,000
$349,900
1.5%For more information regarding the value of a property, please contact us for a free consultation.
220 ORCHARD ST Front Royal, VA 22630
3 Beds
3 Baths
1,640 SqFt
Key Details
Sold Price $355,000
Property Type Single Family Home
Sub Type Detached
Listing Status Sold
Purchase Type For Sale
Square Footage 1,640 sqft
Price per Sqft $216
Subdivision Hoffman Heights
MLS Listing ID VAWR2008778
Sold Date 10/11/24
Style Colonial
Bedrooms 3
Full Baths 2
Half Baths 1
HOA Y/N N
Abv Grd Liv Area 1,640
Originating Board BRIGHT
Year Built 1940
Annual Tax Amount $1,525
Tax Year 2022
Lot Size 7,462 Sqft
Acres 0.17
Property Description
Stately Colonial just a few blocks from downtown restaurants, shopping, movies, and more! This home is lovely with its antique beauty mixed with today's modern updates! Wait until you see those gorgeous hardwood floors! You will love the spacious rooms and 9-foot ceilings that give a throwback look into a classic era of Front Royal! Walk into a large open foyer, to the right is your spacious living room, next you will see the dining room with plenty of room for a large farm table, then walk into the kitchen and see all the new updates which include white shaker cabinets, beautifully upgraded countertops, double bowl sink, laminate flooring and a large island with seating! A half bath is located just off the dining area. Step out back and you will find a covered rear porch and a large fenced rear yard that backs to trees for added privacy. You will feel secluded but close to amenities! Last but not least is the nice concrete patio and paver patio with lighting for those perfect nights of entertaining or just relaxing with a glass of wine after a long day of work! Now let's head upstairs! You will find the primary suite with plenty of room for a king-size bed and a primary bath! 2 more spacious bedrooms with a hall bath complete the upstairs. Lower level has been freshly painted and offers a workbench and plenty of room for storage. Updates include freshly painted interior, a new front porch 2024, new metal roof 2020, Attic fan replaced, new windows 2018, a paved driveway 2022, retaining wall 2023, smart thermostats, new light fixtures and ceiling fans, commercial grade washer and dryer, new refrigerator in 2019 and a dedicated circuit run in the basement for an additional refrigerator or freezer. Don't miss your chance to make this one your home. You will be captivated by all the charm this home offers!
Location
State VA
County Warren
Zoning R3
Rooms
Other Rooms Living Room, Dining Room, Primary Bedroom, Bedroom 2, Bedroom 3, Kitchen, Foyer, Bathroom 2, Primary Bathroom
Basement Connecting Stairway, Daylight, Partial, Partial, Unfinished
Interior
Interior Features Attic, Attic/House Fan, Breakfast Area, Carpet, Ceiling Fan(s), Combination Kitchen/Dining, Dining Area, Family Room Off Kitchen, Floor Plan - Traditional, Formal/Separate Dining Room, Kitchen - Eat-In, Kitchen - Island, Pantry, Primary Bath(s), Bathroom - Tub Shower, Upgraded Countertops, Wood Floors
Hot Water Electric
Heating Heat Pump(s)
Cooling Ceiling Fan(s), Central A/C
Equipment Built-In Microwave, Built-In Range, Dishwasher, Disposal, Dryer, Exhaust Fan, Oven - Single, Oven/Range - Electric, Refrigerator, Stove, Washer, Water Heater
Fireplace N
Window Features Double Hung,Double Pane,Energy Efficient
Appliance Built-In Microwave, Built-In Range, Dishwasher, Disposal, Dryer, Exhaust Fan, Oven - Single, Oven/Range - Electric, Refrigerator, Stove, Washer, Water Heater
Heat Source Electric
Laundry Basement, Hookup
Exterior
Water Access N
Accessibility None
Garage N
Building
Story 3
Foundation Other
Sewer Public Sewer
Water Public
Architectural Style Colonial
Level or Stories 3
Additional Building Above Grade, Below Grade
New Construction N
Schools
School District Warren County Public Schools
Others
Senior Community No
Tax ID 20A6 6 4 26A
Ownership Fee Simple
SqFt Source Assessor
Acceptable Financing Cash, Conventional, FHA, USDA, VA, VHDA
Listing Terms Cash, Conventional, FHA, USDA, VA, VHDA
Financing Cash,Conventional,FHA,USDA,VA,VHDA
Special Listing Condition Standard
Read Less
Want to know what your home might be worth? Contact us for a FREE valuation!

Our team is ready to help you sell your home for the highest possible price ASAP

Bought with Lucinda Aguila • Long & Foster Real Estate, Inc.

GET MORE INFORMATION





