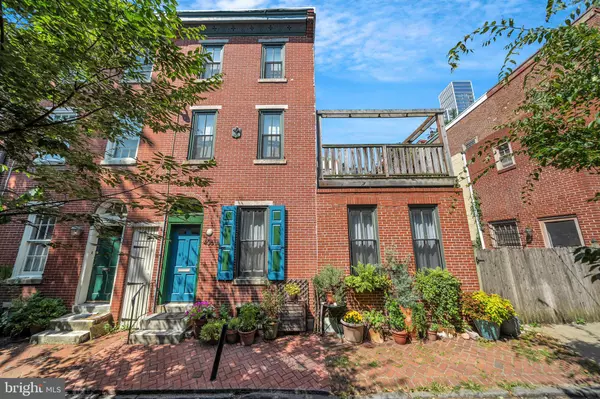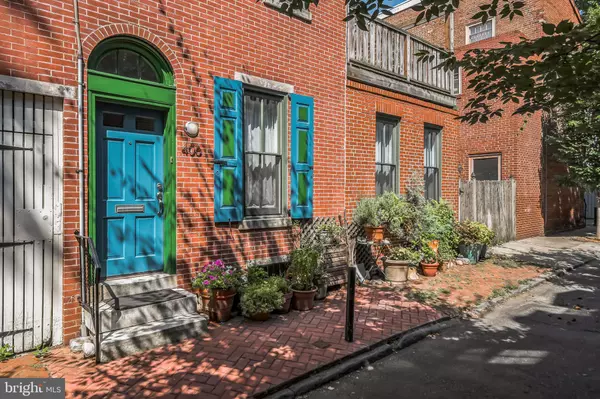$625,000
$600,000
4.2%For more information regarding the value of a property, please contact us for a free consultation.
404-6 S ISEMINGER ST Philadelphia, PA 19147
3 Beds
2 Baths
1,351 SqFt
Key Details
Sold Price $625,000
Property Type Townhouse
Sub Type End of Row/Townhouse
Listing Status Sold
Purchase Type For Sale
Square Footage 1,351 sqft
Price per Sqft $462
Subdivision Washington Sq West
MLS Listing ID PAPH2386362
Sold Date 10/11/24
Style Traditional
Bedrooms 3
Full Baths 1
Half Baths 1
HOA Y/N N
Abv Grd Liv Area 1,351
Originating Board BRIGHT
Year Built 1875
Annual Tax Amount $7,652
Tax Year 2024
Lot Size 865 Sqft
Acres 0.02
Lot Dimensions 27.00 x 32.00
Property Description
Welcome to this unique, double-wide historic townhome that masterfully blends classic charm with modern amenities, located in the popular Washington Square West. This old /world cobblestone street will lead you into a stunning renovated 3-bedroom, 1.5-bathroom home that offers a light-filled living room, a cozy gas fireplace, and refinished original pine hardwood floors. You will love the exceptionally elevated ceilings. The living area seamlessly flows into a bright dining and kitchen open floor plan, a full-sized kitchen with quartz countertops, brilliant white cabinetry, clean line tile backsplash, and contemporary stainless steel appliances, making it perfect for entertaining. A convenient half bath on the main floor is perfect for guests. Finish this floor off with a lovely bricked private patio area that extends the entertaining options throughout the year.
The spiral staircase leads you upstairs to the oversized, light filled primary suite, which can easily accommodate a king-sized bed and spacious sitting area. Enjoy the oversized garden deck area, while adjacent to the primary suite, it's perfect for additional entertaining, lounging or gardening. The full bath features all modern amenities to complete the floor. A bonus is the potential to expand upward. Possible to build above for additional living space, nearly doubling the current interior 2nd and 3rd floors.
The third floor offers two bedrooms with exceptional natural light—ample closet space is a bonus not found in many homes of this style. There is potential for an additional bath with the right design and planning.
The lower level is where you will find all mechanicals and some additional storage space.
You will enjoy modern light fixtures, restored hardwood floors, and yet many original details throughout the home.
Located in the McCall School District and just steps away from the Avenue of the Arts, boutique shopping, world-class dining, multiple arts and theater options, and only a short walk to major city landmarks including Rittenhouse Square and Independence Hall, this home has it all!
Location
State PA
County Philadelphia
Area 19147 (19147)
Zoning RSA5
Rooms
Basement Unfinished
Interior
Interior Features Combination Dining/Living, Wood Floors, Upgraded Countertops, Recessed Lighting, Dining Area
Hot Water Natural Gas
Heating Hot Water
Cooling Central A/C
Flooring Hardwood
Fireplaces Number 1
Fireplaces Type Gas/Propane
Equipment Dishwasher, Disposal, Dryer, Oven/Range - Gas, Stainless Steel Appliances, Washer, Refrigerator
Fireplace Y
Appliance Dishwasher, Disposal, Dryer, Oven/Range - Gas, Stainless Steel Appliances, Washer, Refrigerator
Heat Source Natural Gas
Exterior
Waterfront N
Water Access N
Accessibility None
Parking Type On Street
Garage N
Building
Story 3
Foundation Stone
Sewer Public Sewer
Water Public
Architectural Style Traditional
Level or Stories 3
Additional Building Above Grade, Below Grade
New Construction N
Schools
School District The School District Of Philadelphia
Others
Senior Community No
Tax ID 053148910
Ownership Fee Simple
SqFt Source Assessor
Special Listing Condition Standard
Read Less
Want to know what your home might be worth? Contact us for a FREE valuation!

Our team is ready to help you sell your home for the highest possible price ASAP

Bought with Reid J Rosenthal • BHHS Fox & Roach At the Harper, Rittenhouse Square

GET MORE INFORMATION





