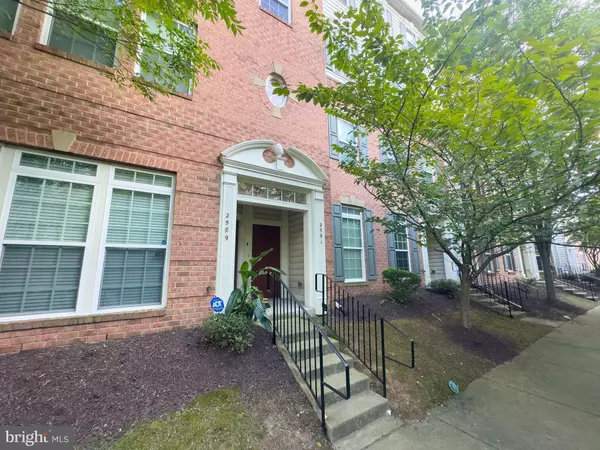$470,000
$470,000
For more information regarding the value of a property, please contact us for a free consultation.
2591 EASTBOURNE DR Woodbridge, VA 22191
3 Beds
3 Baths
2,502 SqFt
Key Details
Sold Price $470,000
Property Type Condo
Sub Type Condo/Co-op
Listing Status Sold
Purchase Type For Sale
Square Footage 2,502 sqft
Price per Sqft $187
Subdivision Potomac Club
MLS Listing ID VAPW2077486
Sold Date 10/15/24
Style Traditional
Bedrooms 3
Full Baths 2
Half Baths 1
Condo Fees $311/mo
HOA Fees $151/mo
HOA Y/N Y
Abv Grd Liv Area 2,502
Originating Board BRIGHT
Year Built 2009
Annual Tax Amount $4,309
Tax Year 2024
Property Description
Discover your dream residence in Woodbridge, VA—rarely available upper floor, 2- story, magnificent townhouse that epitomizes modern elegance! This remarkable 3-bedroom home, located within a secure gated community, spans an impressive 2,502 square feet of refined living space. Enjoy the ultimate convenience with a short stroll to Potomac Club, AMC Theaters, Wegmans, World Market, Sentara Medical Center, and Potomac Outlet Mall.
Step inside to experience a seamless flow of sophistication and comfort. The primary suite serves as a private sanctuary, boasting two expansive walk-in closets and a spa-like bathroom featuring a spacious soaking tub and a separate shower. Upstairs, a thoughtfully designed laundry room and a storage closet keep everything tidy and organized.
Your guests will appreciate the roomy guest bedrooms, each equipped with built-in closets and large windows that fill the spaces with natural light. They share a stylish bathroom with dual sinks, enhancing the home’s practicality and charm. The separate dining room, complete with a cozy fireplace and an inviting balcony, sets the stage for delightful entertaining.
The kitchen is a culinary enthusiast's paradise, showcasing beautifully crafted wooden cabinets, two modern refrigerators, a gas stove, dual sinks, two ovens, and a built-in microwave, offering ample storage and functionality. The bright living room, featuring four expansive windows, invites warmth and light, complemented by a coat closet and a convenient half bathroom.
Additional highlights include an attached one-car garage and a water filtration system, ensuring both comfort and health. Experience tranquility and security in this stunning gated community. We welcome you to explore luxurious living at its finest!
Location
State VA
County Prince William
Zoning R16
Rooms
Other Rooms Living Room, Dining Room, Primary Bedroom, Bedroom 2, Bedroom 3, Kitchen, Family Room, Foyer, Laundry, Bathroom 2, Bathroom 3, Primary Bathroom
Basement Fully Finished
Interior
Interior Features Breakfast Area, Ceiling Fan(s), Carpet, Combination Kitchen/Living, Crown Moldings, Dining Area, Floor Plan - Open, Kitchen - Gourmet, Pantry, Recessed Lighting, Bathroom - Soaking Tub, Sprinkler System, Bathroom - Stall Shower, Bathroom - Tub Shower, Upgraded Countertops, Walk-in Closet(s)
Hot Water Electric
Heating Forced Air
Cooling Central A/C
Flooring Carpet, Ceramic Tile, Engineered Wood
Fireplaces Number 1
Fireplaces Type Fireplace - Glass Doors, Gas/Propane, Mantel(s), Metal
Equipment Built-In Microwave, Cooktop, Dishwasher, Disposal, Dryer, Icemaker, Oven - Double, Oven - Wall, Oven/Range - Gas, Refrigerator, Stainless Steel Appliances, Washer, Water Heater, Washer/Dryer Stacked
Furnishings No
Fireplace Y
Window Features Atrium
Appliance Built-In Microwave, Cooktop, Dishwasher, Disposal, Dryer, Icemaker, Oven - Double, Oven - Wall, Oven/Range - Gas, Refrigerator, Stainless Steel Appliances, Washer, Water Heater, Washer/Dryer Stacked
Heat Source Natural Gas
Laundry Upper Floor
Exterior
Exterior Feature Balcony
Parking Features Basement Garage
Garage Spaces 1.0
Amenities Available Basketball Courts, Exercise Room, Fitness Center, Gated Community, Meeting Room, Party Room, Pool - Indoor, Pool - Outdoor, Sauna, Community Center, Dining Rooms, Spa, Swimming Pool, Tot Lots/Playground
Water Access N
Accessibility None
Porch Balcony
Attached Garage 1
Total Parking Spaces 1
Garage Y
Building
Story 3
Foundation Other
Sewer Public Sewer
Water Public
Architectural Style Traditional
Level or Stories 3
Additional Building Above Grade, Below Grade
New Construction N
Schools
Elementary Schools Marumsco Hills
Middle Schools Rippon
High Schools Freedom
School District Prince William County Public Schools
Others
Pets Allowed Y
HOA Fee Include Lawn Maintenance,Pool(s),Management,Security Gate,Trash,Water,Snow Removal,Other
Senior Community No
Tax ID 8391-04-5525.02
Ownership Condominium
Security Features Sprinkler System - Indoor
Acceptable Financing Cash, Conventional, FHA, Private, VA, Variable, VHDA, Other
Horse Property N
Listing Terms Cash, Conventional, FHA, Private, VA, Variable, VHDA, Other
Financing Cash,Conventional,FHA,Private,VA,Variable,VHDA,Other
Special Listing Condition Standard
Pets Allowed Cats OK, Dogs OK
Read Less
Want to know what your home might be worth? Contact us for a FREE valuation!

Our team is ready to help you sell your home for the highest possible price ASAP

Bought with Diane M. Harley • Samson Properties

GET MORE INFORMATION





