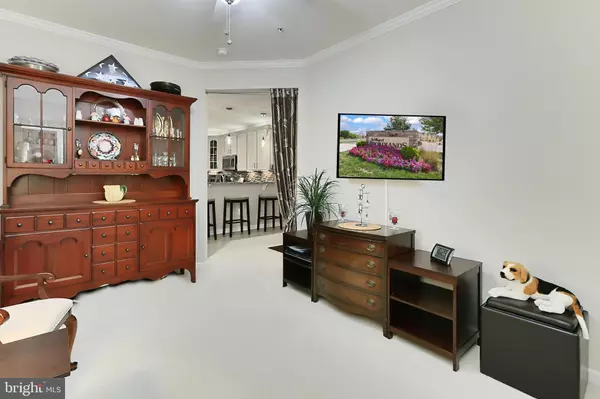$452,000
$462,000
2.2%For more information regarding the value of a property, please contact us for a free consultation.
43144 SUNDERLAND TER #202 Broadlands, VA 20148
3 Beds
2 Baths
1,682 SqFt
Key Details
Sold Price $452,000
Property Type Condo
Sub Type Condo/Co-op
Listing Status Sold
Purchase Type For Sale
Square Footage 1,682 sqft
Price per Sqft $268
Subdivision Villages At Broadlands Condo
MLS Listing ID VALO2081264
Sold Date 10/17/24
Style Transitional
Bedrooms 3
Full Baths 2
Condo Fees $407/mo
HOA Fees $77/mo
HOA Y/N Y
Abv Grd Liv Area 1,682
Originating Board BRIGHT
Year Built 2014
Annual Tax Amount $3,812
Tax Year 2024
Property Description
Welcome to The VILLAGES AT BROADLANDS, a Premiere Enclave of Condos for Homeowners 55+ ** Whether you're yearning for a Lock and Go location or a Full Time Nest- This Condo was Designed to Offer just the Right amount of Space for Daily Enjoyment and to Accommodate Guests with 3 Spacious Bedrooms, a Separate Den/Office - PLUS- 2 Full Bathrooms- Quaint Balcony and an Abundance of Windows ** A Secured Building Entrance with Elevator and a Private ATTACHED Garage with Extended Driveway, help make life just a little bit simpler.
Fine craftsmanship begins in the Foyer with Pristine Ceramic tile Flooring that ushers you into the light-filled Great Room where a Gas Fireplace with Wood Mantle Serves as the Focal Point and a French-style Door Opens to the Private Balcony with Tree Top Views—Seamlessly Blending Indoor and Outdoor Entertaining or Simple Relaxation. Back inside, the Separate Dining area Harbors ample Table Space and is Accented with crisp Crown Molding and Contemporary S-curve lighting adding Tailored Distinction. The Gourmet Kitchen serves up a Feast for the Eyes with Gleaming Granite Countertops, Handcrafted Cabinetry, Extensive Lighting, A Walk In Food Pantry and Stainless Steel Appliance Package that features a Dual Oven Gas Range and French door refrigerator; while a Peninsula Counter with Pendant Lighting Delivers bar-style Seating and Creates an Open Atmosphere Perfect for Entertaining.
The Primary Suite beckons with room for a Sitting Area and a Large Walk-In closet is Fitted with Custom Shelving. Pamper yourself in the En suite Bath featuring a Granite Topped Vanity, Sleek fixtures, and Spa-toned Tile flooring and Shower Surround. Down the hall, are 2 additional Bedrooms that enjoy easy access to the Beautifully Appointed Full Bathroom. Further long is the versatile den that can serve as a home office, media room, or whatever your lifestyle demands. A laundry center features custom built-in cabinetry and you will find plenty of closet space through-out. Rounding off the luxuries and conveniences this unit offers: garage access from the lobby with zero step transition and just steps from the elevator to the condo= PERFECT!
All this is found in Broadlands a vibrant community where leisure and recreation are the cornerstones delivering such amenities as outdoor pools, tennis courts, nature trails, and Broadlands community center with scheduled activities—there’s something here for everyone! Enjoy the diverse shopping, dining, and entertainment choices available throughout Broadlands area including special events, such as "Broadlands Live,” a summer concert series, and "Flicks in the Sticks,” movies under the stars, bringing residents and friends from the area together. Commuters will appreciate the close proximity to the Ashburn Metro, Claiborne Parkway and the Dulles Greenway, and the plethora of daily necessity shops across the street or within a short 8 minute radius. For an exceptional home built with high-end finishing touches and distinguished charm, you've found it. Welcome home!
Location
State VA
County Loudoun
Zoning RESIDENTIAL
Rooms
Other Rooms Dining Room, Primary Bedroom, Bedroom 2, Bedroom 3, Kitchen, Den, Foyer, Great Room, Laundry, Utility Room, Bathroom 2, Primary Bathroom
Main Level Bedrooms 3
Interior
Interior Features Breakfast Area, Carpet, Dining Area, Family Room Off Kitchen, Floor Plan - Open, Kitchen - Gourmet, Pantry, Recessed Lighting, Bathroom - Soaking Tub, Bathroom - Tub Shower, Upgraded Countertops, Walk-in Closet(s), Window Treatments, Built-Ins, Ceiling Fan(s), Crown Moldings, Flat
Hot Water Electric
Heating Forced Air
Cooling Central A/C, Ceiling Fan(s)
Flooring Carpet, Ceramic Tile
Fireplaces Number 1
Fireplaces Type Corner, Mantel(s), Gas/Propane
Equipment Built-In Microwave, Stainless Steel Appliances, Refrigerator, Oven/Range - Gas, Disposal, Dishwasher, Dryer - Electric, Washer
Furnishings No
Fireplace Y
Window Features Screens
Appliance Built-In Microwave, Stainless Steel Appliances, Refrigerator, Oven/Range - Gas, Disposal, Dishwasher, Dryer - Electric, Washer
Heat Source Natural Gas
Laundry Dryer In Unit, Washer In Unit
Exterior
Exterior Feature Balcony
Parking Features Garage - Front Entry, Garage Door Opener, Inside Access
Garage Spaces 2.0
Amenities Available Basketball Courts, Bike Trail, Club House, Common Grounds, Elevator, Exercise Room, Fitness Center, Game Room, Jog/Walk Path, Meeting Room, Party Room, Picnic Area, Pool - Outdoor, Swimming Pool, Tennis Courts, Tot Lots/Playground, Volleyball Courts
Water Access N
View Trees/Woods
Accessibility None
Porch Balcony
Attached Garage 1
Total Parking Spaces 2
Garage Y
Building
Story 4
Unit Features Garden 1 - 4 Floors
Sewer Public Sewer
Water Public
Architectural Style Transitional
Level or Stories 4
Additional Building Above Grade, Below Grade
Structure Type 9'+ Ceilings
New Construction N
Schools
Elementary Schools Mill Run
Middle Schools Eagle Ridge
High Schools Briar Woods
School District Loudoun County Public Schools
Others
Pets Allowed Y
HOA Fee Include All Ground Fee,Common Area Maintenance,Ext Bldg Maint,Trash,Pool(s),Recreation Facility,Reserve Funds,Snow Removal,Management
Senior Community Yes
Age Restriction 55
Tax ID 120464826005
Ownership Condominium
Security Features Main Entrance Lock,Smoke Detector
Horse Property N
Special Listing Condition Standard
Pets Allowed Number Limit, Cats OK, Dogs OK
Read Less
Want to know what your home might be worth? Contact us for a FREE valuation!

Our team is ready to help you sell your home for the highest possible price ASAP

Bought with Jennifer Shah • Keller Williams Realty

GET MORE INFORMATION





