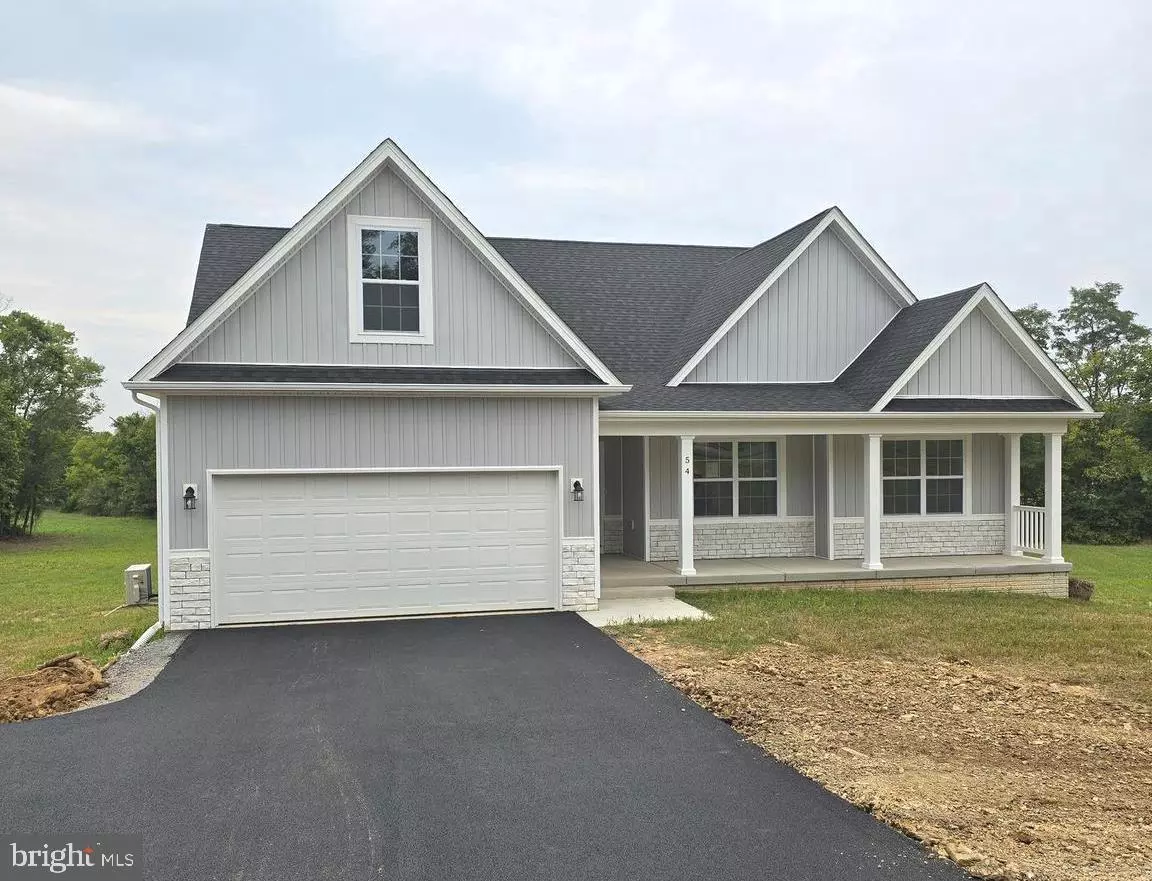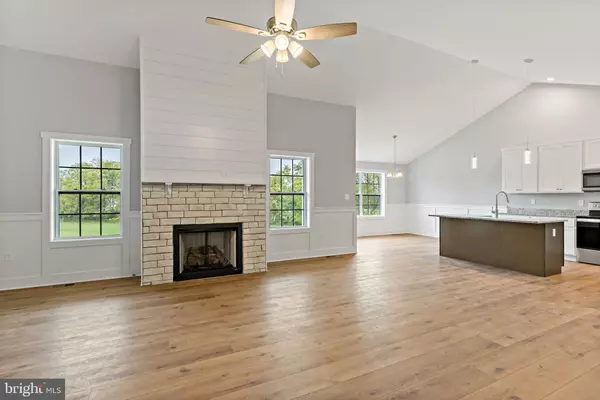$529,999
$519,999
1.9%For more information regarding the value of a property, please contact us for a free consultation.
54 TALIESEN WAY Kearneysville, WV 25430
4 Beds
3 Baths
2,045 SqFt
Key Details
Sold Price $529,999
Property Type Single Family Home
Sub Type Detached
Listing Status Sold
Purchase Type For Sale
Square Footage 2,045 sqft
Price per Sqft $259
Subdivision None Available
MLS Listing ID WVJF2011358
Sold Date 10/21/24
Style Ranch/Rambler
Bedrooms 4
Full Baths 3
HOA Y/N N
Abv Grd Liv Area 2,045
Originating Board BRIGHT
Year Built 2024
Tax Year 2023
Lot Size 2.010 Acres
Acres 2.01
Property Description
READY NOW REDUCED! Cambridge model with full front porch & walkout basement. This model features 4 bedrooms & 3 full baths. Full basement, stainless steel kitchen appliances, granite, luxury vinyl plank flooring, carpet, and more. Ideal setting, close to amenities. Experience quality and value with this builders finished product. Great commuter location. Photos are actual as shown. Your 2.01 +/- acre home is located in a desirable area close to Charles Town and surrounding areas. No need to wait. Take advantage of this home today! Check out the virtual tours.
Location
State WV
County Jefferson
Zoning 101
Rooms
Basement Outside Entrance, Connecting Stairway, Unfinished
Main Level Bedrooms 3
Interior
Interior Features Attic, Family Room Off Kitchen, Upgraded Countertops
Hot Water Electric
Heating Heat Pump(s)
Cooling Heat Pump(s), Central A/C
Equipment Dishwasher, Exhaust Fan, Microwave, Oven/Range - Electric, Refrigerator
Fireplace N
Appliance Dishwasher, Exhaust Fan, Microwave, Oven/Range - Electric, Refrigerator
Heat Source Electric
Laundry Hookup, Main Floor
Exterior
Parking Features Inside Access
Garage Spaces 6.0
Water Access N
Street Surface Paved
Accessibility Other
Road Frontage Road Maintenance Agreement
Attached Garage 2
Total Parking Spaces 6
Garage Y
Building
Story 3
Foundation Passive Radon Mitigation
Sewer Septic = # of BR
Water Well
Architectural Style Ranch/Rambler
Level or Stories 3
Additional Building Above Grade, Below Grade
New Construction Y
Schools
School District Jefferson County Schools
Others
Senior Community No
Tax ID 1
Ownership Fee Simple
SqFt Source Estimated
Horse Property N
Special Listing Condition Standard
Read Less
Want to know what your home might be worth? Contact us for a FREE valuation!

Our team is ready to help you sell your home for the highest possible price ASAP

Bought with Clinton W Deskins • Century 21 Redwood Realty

GET MORE INFORMATION





