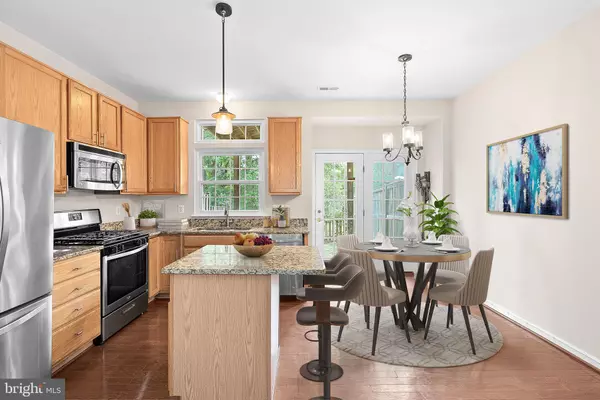$537,000
$534,900
0.4%For more information regarding the value of a property, please contact us for a free consultation.
44197 LITCHFIELD TER Ashburn, VA 20147
3 Beds
3 Baths
1,660 SqFt
Key Details
Sold Price $537,000
Property Type Townhouse
Sub Type Interior Row/Townhouse
Listing Status Sold
Purchase Type For Sale
Square Footage 1,660 sqft
Price per Sqft $323
Subdivision Ashburn Village
MLS Listing ID VALO2078476
Sold Date 10/21/24
Style Other
Bedrooms 3
Full Baths 2
Half Baths 1
HOA Fees $146/mo
HOA Y/N Y
Abv Grd Liv Area 1,660
Originating Board BRIGHT
Year Built 1999
Annual Tax Amount $4,221
Tax Year 2024
Lot Size 1,307 Sqft
Acres 0.03
Property Description
A marvelous opportunity to acquire a contemporary and updated townhome in the highly desirable Ashburn Village location. This move-in ready home has 3 bedrooms, 2 full bathrooms, 1 half bathroom, 2 living rooms, a beautiful kitchen and deck with lovely views and fully enclosed yard! Updates include a new HVAC system (furnace and compressor, June 2024), freshly painted throughout (September, 2024), all windows replaced (2019). Water heater and all appliances including washer and dryer have all been replaced. Beautiful hardwood floor on the lower level extends from the foyer area, through to living room and kitchen. The kitchen is a delightful space with a dining area, stainless steal appliances, granite counter tops and pantry offering plenty of storage. The windows and French doors to the rear allow for both plenty of natural light to enter the kitchen and picturesque views of the enclosed rear yard and common area in the distance. This home backs to a peaceful wooded area. A half bath and closet complete the entry level. You will ascend into another open space, an additional living room with a door leading out to the deck (replaced in 2015). Enjoy the tranquility and views from the deck of the surrounding common area with mature trees offering privacy. This level also has the primary bedroom with closets, additional storage and owners bathroom. Two more spacious bedrooms occupy the upper level with ample closet space and family bathroom. Enjoy the convenience of having 2 assigned parking spaces with additional parking for guests just opposite the home. Located in Ashburn Village with lakes, sports pavilion, community center and W&OD trail all nearby. Under 3 miles to the Silver line metro station and just 7 miles to Dulles airport! Minutes from a wide variety of shopping, restaurants and entertainment!
Location
State VA
County Loudoun
Zoning PDH4
Rooms
Other Rooms Family Room, Study, Laundry, Storage Room
Interior
Hot Water Natural Gas
Heating Hot Water
Cooling Ceiling Fan(s), Central A/C
Fireplace N
Heat Source Natural Gas
Exterior
Exterior Feature Deck(s), Patio(s)
Fence Rear
Amenities Available Basketball Courts, Bike Trail, Community Center, Exercise Room, Jog/Walk Path, Party Room, Pool - Indoor, Pool - Outdoor, Pool Mem Avail, Racquet Ball, Recreational Center, Swimming Pool, Tennis Courts, Tot Lots/Playground, Water/Lake Privileges
Water Access N
View Trees/Woods
Accessibility None
Porch Deck(s), Patio(s)
Garage N
Building
Lot Description Backs to Trees, Backs - Open Common Area, Landscaping, Trees/Wooded
Story 3
Foundation Slab
Sewer Public Sewer
Water Public
Architectural Style Other
Level or Stories 3
Additional Building Above Grade, Below Grade
New Construction N
Schools
High Schools Broad Run
School District Loudoun County Public Schools
Others
HOA Fee Include Common Area Maintenance,Recreation Facility,Reserve Funds,Road Maintenance,Trash
Senior Community No
Tax ID 086109995000
Ownership Fee Simple
SqFt Source Assessor
Special Listing Condition Standard
Read Less
Want to know what your home might be worth? Contact us for a FREE valuation!

Our team is ready to help you sell your home for the highest possible price ASAP

Bought with Marichu Casino Larkin • Move4Free Realty, LLC

GET MORE INFORMATION





