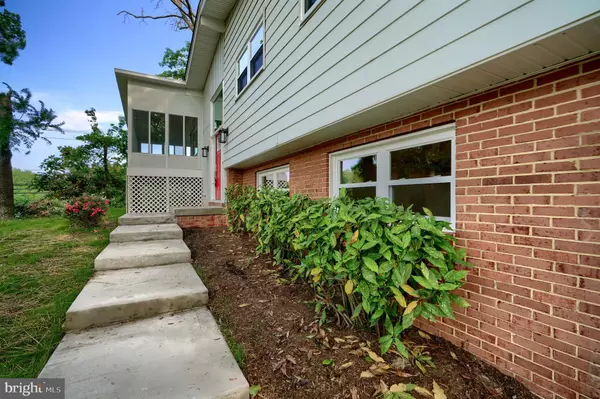$665,000
$699,900
5.0%For more information regarding the value of a property, please contact us for a free consultation.
875 MARENGO ST Annapolis, MD 21401
4 Beds
3 Baths
2,493 SqFt
Key Details
Sold Price $665,000
Property Type Single Family Home
Sub Type Detached
Listing Status Sold
Purchase Type For Sale
Square Footage 2,493 sqft
Price per Sqft $266
Subdivision Sylmac
MLS Listing ID MDAA2085442
Sold Date 10/21/24
Style Split Foyer
Bedrooms 4
Full Baths 3
HOA Y/N N
Abv Grd Liv Area 1,344
Originating Board BRIGHT
Year Built 1964
Annual Tax Amount $5,187
Tax Year 2024
Lot Size 0.496 Acres
Acres 0.5
Property Description
Expect yourself to be completely stunned by this magnificent transformation from esteemed luxury builder, North Star Companies LLC. Schedule your private tour to marvel at their latest masterpiece; 875 Marengo Street in Sylmac outfitted with only the finest materials available and crafted with their highly skilled staff of professional artisans. Completely gutted throughout, reimagined and methodically designed, every surface and component was carefully replaced or restored to perfection to assure you years of trouble free living. Annapolis Maryland, home of world class sailing and The Naval Academy sets the stage for this wonderful home featuring spacious rooms, ample access, manicured gardens, and quiet enjoyment, all wrapped up into one classic package that could be yours with the stroke of a pen. The photos open the story and set the tone, Your visit will bring you to your destiny of luxury home ownership in a storybook picturesque town. Schedule your tour today!
Location
State MD
County Anne Arundel
Zoning R2
Rooms
Other Rooms Living Room, Dining Room, Bedroom 2, Bedroom 3, Bedroom 4, Kitchen, Family Room, Foyer, Bedroom 1, Laundry, Recreation Room, Bathroom 1, Bathroom 2, Bathroom 3
Basement Connecting Stairway, Combination, Daylight, Partial, Full, Garage Access, Heated, Improved, Interior Access, Outside Entrance, Walkout Level, Walkout Stairs, Windows, Workshop, Space For Rooms, Shelving, Poured Concrete
Main Level Bedrooms 3
Interior
Interior Features Dining Area, Floor Plan - Open, Floor Plan - Traditional, Formal/Separate Dining Room, Kitchen - Eat-In, Wood Floors, Kitchen - Gourmet, Recessed Lighting
Hot Water Electric
Heating Central, Forced Air, Programmable Thermostat
Cooling Central A/C, Programmable Thermostat
Flooring Ceramic Tile, Concrete, Hardwood, Wood, Engineered Wood, Laminated, Luxury Vinyl Plank
Fireplaces Number 1
Fireplaces Type Wood, Brick
Equipment Dishwasher, Disposal, Microwave, Refrigerator, Oven/Range - Electric, Stainless Steel Appliances, Stove, Water Heater
Fireplace Y
Window Features Double Pane,Insulated,Screens,Vinyl Clad,Casement,Double Hung,Energy Efficient,Replacement,Sliding,Transom
Appliance Dishwasher, Disposal, Microwave, Refrigerator, Oven/Range - Electric, Stainless Steel Appliances, Stove, Water Heater
Heat Source Electric
Laundry Basement, Lower Floor
Exterior
Exterior Feature Enclosed, Patio(s), Screened
Parking Features Additional Storage Area, Covered Parking, Inside Access
Garage Spaces 4.0
Water Access N
View Street, Trees/Woods
Roof Type Unknown,Asphalt,Shingle
Street Surface Access - On Grade,Approved,Black Top,Paved
Accessibility None
Porch Enclosed, Patio(s), Screened
Attached Garage 2
Total Parking Spaces 4
Garage Y
Building
Lot Description Backs to Trees, Corner, Front Yard, Partly Wooded, Private, Rear Yard, Road Frontage, Secluded, SideYard(s), Sloping, Trees/Wooded
Story 2
Foundation Block, Permanent
Sewer Public Sewer
Water Public
Architectural Style Split Foyer
Level or Stories 2
Additional Building Above Grade, Below Grade
Structure Type Dry Wall,High,Paneled Walls
New Construction N
Schools
Elementary Schools Call School Board
Middle Schools Call School Board
High Schools Call School Board
School District Anne Arundel County Public Schools
Others
Senior Community No
Tax ID 020275106894495
Ownership Fee Simple
SqFt Source Assessor
Security Features Main Entrance Lock,Carbon Monoxide Detector(s),Smoke Detector
Acceptable Financing Cash, Conventional, FHA 203(k), Negotiable, Private, Other, FHA, FHA 203(b), VA
Listing Terms Cash, Conventional, FHA 203(k), Negotiable, Private, Other, FHA, FHA 203(b), VA
Financing Cash,Conventional,FHA 203(k),Negotiable,Private,Other,FHA,FHA 203(b),VA
Special Listing Condition REO (Real Estate Owned)
Read Less
Want to know what your home might be worth? Contact us for a FREE valuation!

Our team is ready to help you sell your home for the highest possible price ASAP

Bought with David Orso • Berkshire Hathaway HomeServices PenFed Realty

GET MORE INFORMATION





