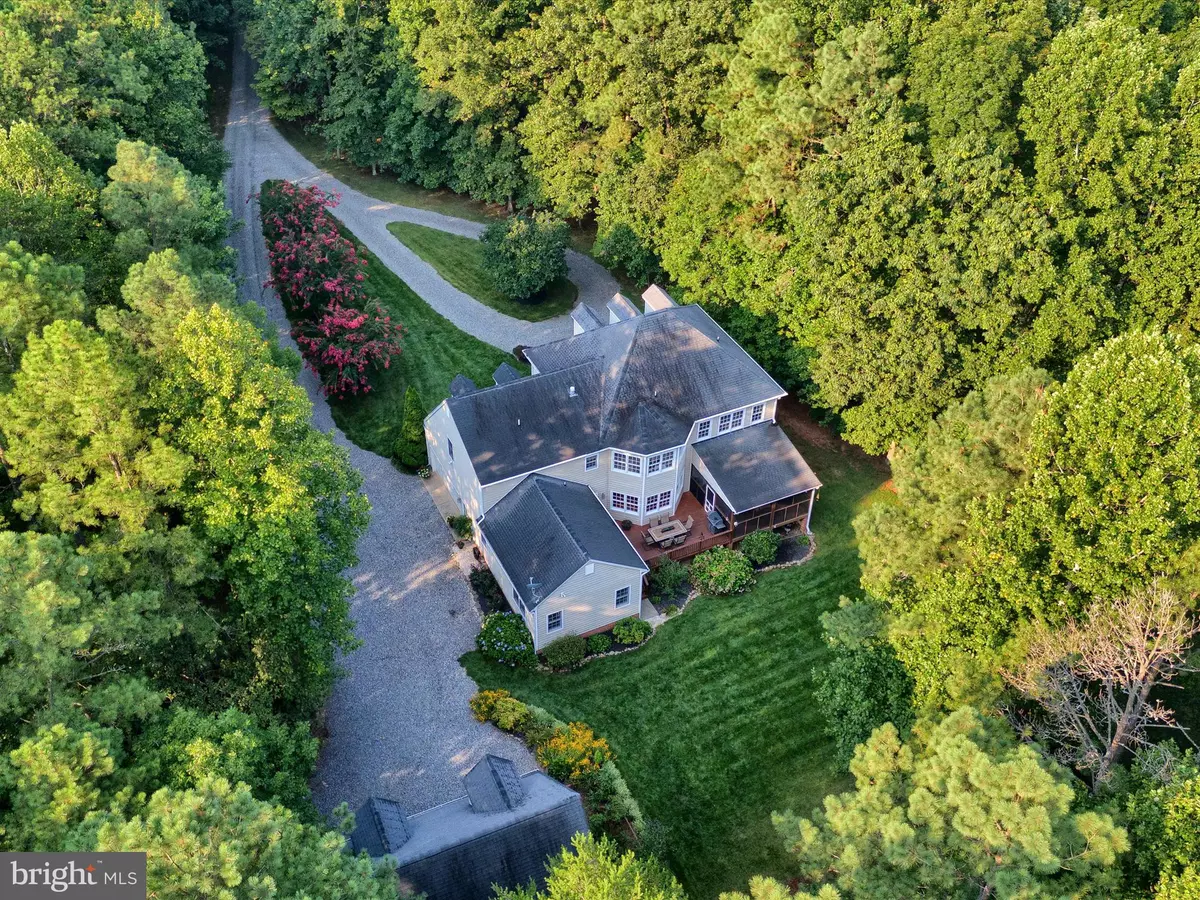$860,000
$869,550
1.1%For more information regarding the value of a property, please contact us for a free consultation.
14424 OVERLOOK RIDGE LN Beaverdam, VA 23015
4 Beds
4 Baths
3,710 SqFt
Key Details
Sold Price $860,000
Property Type Single Family Home
Sub Type Detached
Listing Status Sold
Purchase Type For Sale
Square Footage 3,710 sqft
Price per Sqft $231
Subdivision River Bank Ridge
MLS Listing ID VAHA2000796
Sold Date 10/23/24
Style Colonial
Bedrooms 4
Full Baths 3
Half Baths 1
HOA Fees $58/ann
HOA Y/N Y
Abv Grd Liv Area 3,710
Originating Board BRIGHT
Year Built 2003
Annual Tax Amount $5,216
Tax Year 2023
Lot Size 10.050 Acres
Acres 10.05
Property Description
Exceptional frontage on the Newfound River, a brick Georgian transitional on a 10-acre parcel offering privacy, convenience & award-winning schools in western Hanover. Meet the one-owner property that inspires the name “River Bank Ridge.” Custom built by J.D Goodman Builder, this home abounds with quality craftsmanship, ample light, character, & outdoor opportunities. The location is a mere 10 miles from the Ashland Amtrak station & track-front dining, 5 miles from shopping & dining in Montpelier & 90 miles from Washington, D.C. The downstairs features beautifully maintained hardwood flooring, a striking 2-story foyer, flanked by arched case openings to a spacious office/sitting room & a dining room adorned w/gorgeous trim, ogee molding & tray ceiling. The foyer leads to an open-concept, fully updated kitchen (2020) w/granite countertops, beverage refrigerator, new appliances & 6-window breakfast nook. The well-appointed family room includes a gas corner fireplace & attached screened porch, facilitating the perfect entertaining space to capture breathtaking sunsets & a winter view of the river. The large first-floor primary suite boasts dual closets & a generous tiled en-suite bath w/Venetian shower tile, built-in vanity & a soaking tub. The half bath & laundry room lead to the attached 2-car garage. The second floor features an additional Primary Suite with attached bath & WIC, 2 bedrooms & a full bath. The upstairs office features 6 rear-facing windows overlooking the river & the serenity of nature & is situated next to a second living/media area. Third-floor roughed-in for plumbing & perfect home theater potential. Outdoors, find a lush professionally maintained lawn & landscaping, ample walking/ATV trails throughout, second custom 2-car garage (detached brick). firepit area leading to the river, tree stands & shooting range. Updated features include HVAC (2020), water heater (2024), LVP in upstairs baths (2024), & appliances (20 & 21). This jewel will not last long; schedule your showing today!
Location
State VA
County Hanover
Zoning A-1
Rooms
Other Rooms Living Room, Dining Room, Primary Bedroom, Bedroom 2, Bedroom 3, Kitchen, Family Room, Breakfast Room, Office, Recreation Room, Bathroom 2, Primary Bathroom, Screened Porch
Main Level Bedrooms 1
Interior
Interior Features Attic, Breakfast Area, Carpet, Ceiling Fan(s), Crown Moldings, Combination Kitchen/Living, Chair Railings, Dining Area, Entry Level Bedroom, Family Room Off Kitchen, Floor Plan - Open, Formal/Separate Dining Room, Kitchen - Eat-In, Kitchen - Gourmet, Primary Bath(s), Sound System, Bathroom - Tub Shower, Upgraded Countertops, Walk-in Closet(s), Wood Floors
Hot Water Propane
Heating Heat Pump(s)
Cooling Central A/C, Heat Pump(s)
Flooring Hardwood, Carpet, Luxury Vinyl Plank
Fireplaces Number 1
Equipment Microwave, Oven/Range - Gas, Refrigerator, Washer/Dryer Hookups Only, Water Heater
Fireplace Y
Window Features Double Hung
Appliance Microwave, Oven/Range - Gas, Refrigerator, Washer/Dryer Hookups Only, Water Heater
Heat Source Electric, Propane - Owned
Exterior
Exterior Feature Porch(es), Deck(s), Screened
Parking Features Garage - Side Entry, Garage Door Opener
Garage Spaces 4.0
Water Access Y
Water Access Desc Canoe/Kayak
Accessibility 32\"+ wide Doors
Porch Porch(es), Deck(s), Screened
Attached Garage 2
Total Parking Spaces 4
Garage Y
Building
Story 2
Foundation Crawl Space
Sewer Septic = # of BR
Water Well
Architectural Style Colonial
Level or Stories 2
Additional Building Above Grade, Below Grade
New Construction N
Schools
Elementary Schools Beaverdam
Middle Schools Liberty (Hanover)
High Schools Patrick Henry (Hanover)
School District Hanover County Public Schools
Others
Senior Community No
Tax ID 7843-36-4849
Ownership Fee Simple
SqFt Source Assessor
Special Listing Condition Standard
Read Less
Want to know what your home might be worth? Contact us for a FREE valuation!

Our team is ready to help you sell your home for the highest possible price ASAP

Bought with Janet L Carroll • Integrity Choice Realty, Inc.

GET MORE INFORMATION





