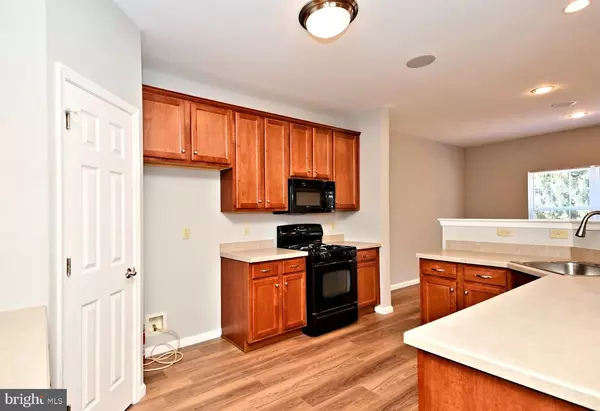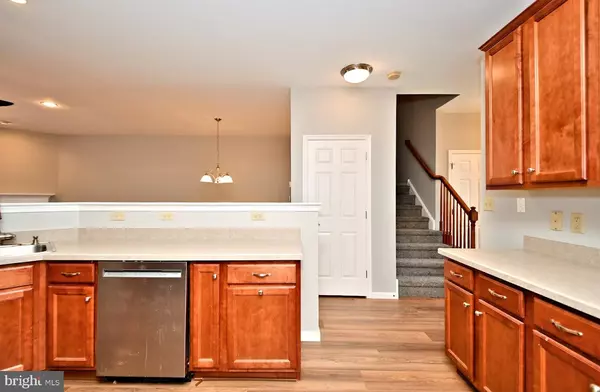$410,000
$389,900
5.2%For more information regarding the value of a property, please contact us for a free consultation.
481 AUBURN CT Souderton, PA 18964
3 Beds
3 Baths
2,366 SqFt
Key Details
Sold Price $410,000
Property Type Townhouse
Sub Type Interior Row/Townhouse
Listing Status Sold
Purchase Type For Sale
Square Footage 2,366 sqft
Price per Sqft $173
Subdivision Westport Farm
MLS Listing ID PAMC2116532
Sold Date 10/23/24
Style Colonial
Bedrooms 3
Full Baths 2
Half Baths 1
HOA Fees $144/mo
HOA Y/N Y
Abv Grd Liv Area 1,806
Originating Board BRIGHT
Year Built 2007
Annual Tax Amount $5,817
Tax Year 2023
Lot Size 1,080 Sqft
Acres 0.02
Lot Dimensions 0.00 x 0.00
Property Description
Beautifully updated 3 bedroom 2.1 bath townhouse located in Souderton schools and ready to go! As you pull up you will love the curb appeal and fresh landscaping. Enter into the foyer that leads to your open and spacious floor plan. Brand new luxury laminate floors on main floor. Sliders to the large deck that has just been power washed and stained. Looks great, very nice back yard area to enjoy. Open kitchen over looking the living room with gas fire place. The entire house has just been painted. All new carpet up the stairs, hallway and 3 bedrooms. Full finished basement with egress window and storage areas also freshly painted. Most light fixtures are brand new, all new ceiling fans in all the bedrooms. New window treatments through out as well. Gas heat, gas hot water, CA, 1 car garage, plenty of parking. This home has it all. You will love all the recent updates. Very nice community. Wonderful opportunity!
Location
State PA
County Montgomery
Area Franconia Twp (10634)
Zoning RES
Rooms
Other Rooms Living Room, Dining Room, Bedroom 2, Bedroom 3, Kitchen, Basement, Foyer, Bedroom 1, Storage Room
Basement Partially Finished, Windows
Interior
Interior Features Bathroom - Soaking Tub, Breakfast Area, Carpet, Ceiling Fan(s), Floor Plan - Open, Primary Bath(s)
Hot Water Natural Gas
Heating Forced Air
Cooling Central A/C
Flooring Carpet, Laminate Plank
Fireplaces Number 1
Fireplaces Type Gas/Propane
Equipment Built-In Range, Built-In Microwave, Disposal
Fireplace Y
Appliance Built-In Range, Built-In Microwave, Disposal
Heat Source Natural Gas
Laundry Upper Floor
Exterior
Parking Features Garage - Front Entry, Inside Access
Garage Spaces 3.0
Utilities Available Natural Gas Available, Cable TV Available
Water Access N
Roof Type Architectural Shingle,Pitched
Accessibility None
Attached Garage 1
Total Parking Spaces 3
Garage Y
Building
Story 2
Foundation Concrete Perimeter
Sewer Public Sewer
Water Public
Architectural Style Colonial
Level or Stories 2
Additional Building Above Grade, Below Grade
New Construction N
Schools
High Schools Souderton Area Senior
School District Souderton Area
Others
HOA Fee Include Common Area Maintenance,Lawn Maintenance,Trash,Snow Removal
Senior Community No
Tax ID 34-00-03580-624
Ownership Fee Simple
SqFt Source Assessor
Acceptable Financing Cash, Conventional, FHA, PHFA, VA
Listing Terms Cash, Conventional, FHA, PHFA, VA
Financing Cash,Conventional,FHA,PHFA,VA
Special Listing Condition Standard
Read Less
Want to know what your home might be worth? Contact us for a FREE valuation!

Our team is ready to help you sell your home for the highest possible price ASAP

Bought with Richard Gisondi • RE/MAX Legacy

GET MORE INFORMATION





