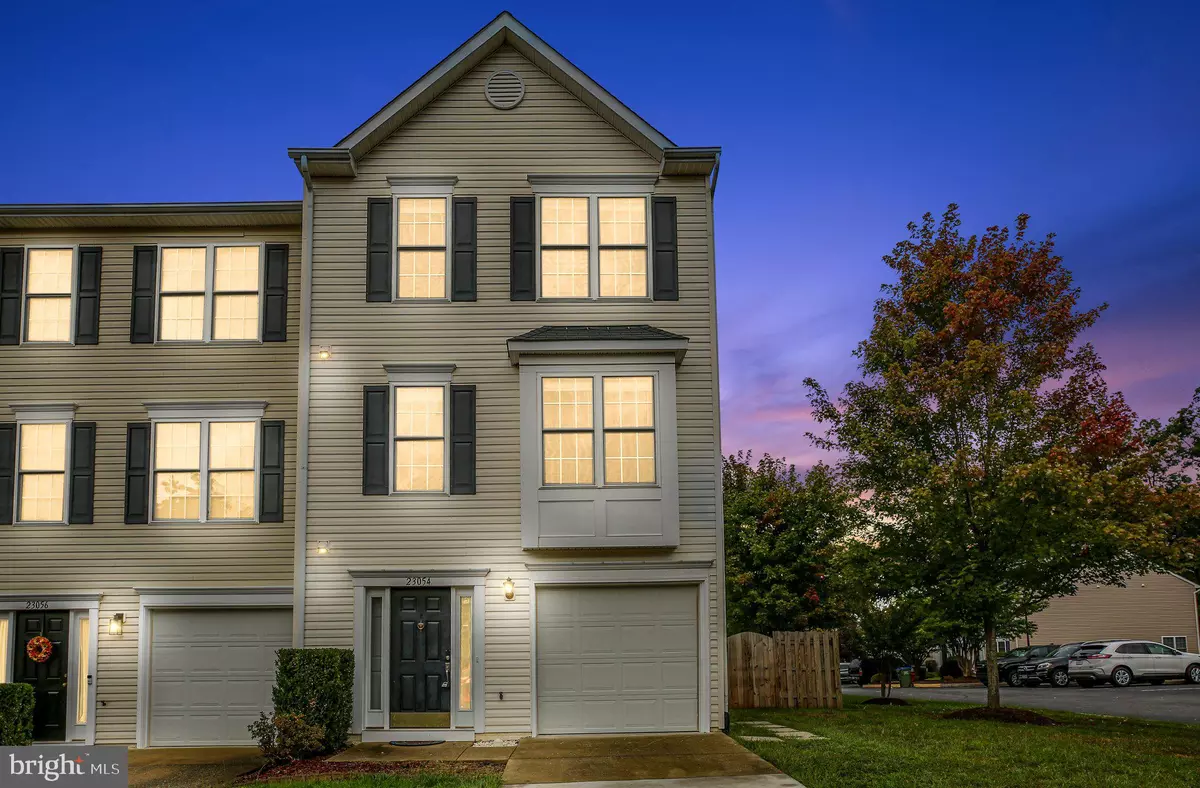$309,900
$309,900
For more information regarding the value of a property, please contact us for a free consultation.
23054 TRIPLE CROWN DR Ruther Glen, VA 22546
4 Beds
4 Baths
2,407 SqFt
Key Details
Sold Price $309,900
Property Type Townhouse
Sub Type End of Row/Townhouse
Listing Status Sold
Purchase Type For Sale
Square Footage 2,407 sqft
Price per Sqft $128
Subdivision Belmont At Carmel Church
MLS Listing ID VACV2006536
Sold Date 10/22/24
Style Colonial
Bedrooms 4
Full Baths 3
Half Baths 1
HOA Fees $70/mo
HOA Y/N Y
Abv Grd Liv Area 2,407
Originating Board BRIGHT
Year Built 2005
Annual Tax Amount $1,629
Tax Year 2023
Lot Size 3,420 Sqft
Acres 0.08
Property Description
Welcome to this beautifully updated, RENOVATED 3-level end-unit townhouse in Belmont at Carmel Church– perfectly situated between Fredericksburg and Richmond, just minutes from I-95 and King Dominion! Move-in ready with fresh paint and new carpet, this home has everything you’re looking for.
Enjoy cozy nights by the fireplace in the living room or step into the bright sunroom, which opens to your private deck—ideal for entertaining. The oversized side yard is a rare find for townhomes, offering plenty of space for outdoor fun, complete with a fire pit for relaxing evenings under the stars. Plus, there’s a shed for extra storage.
The entry-level features a full bath, unlike most units and another room that can be used as an additional bedroom (4), making it perfect for a roommate or guest suite. Gleaming hardwood floors flow on the main level.
With its unique features, prime location, and space to spread out, this home won’t last long! Come see it before it’s gone!
Location
State VA
County Caroline
Zoning PRD
Rooms
Basement Walkout Level, Daylight, Full, Fully Finished
Interior
Interior Features Breakfast Area, Primary Bath(s), Floor Plan - Traditional
Hot Water Natural Gas
Heating Heat Pump(s)
Cooling Heat Pump(s)
Flooring Carpet, Vinyl, Tile/Brick, Hardwood
Fireplaces Number 1
Fireplaces Type Fireplace - Glass Doors
Equipment Dishwasher, Refrigerator, Microwave, Washer, Dryer, Oven/Range - Gas
Fireplace Y
Appliance Dishwasher, Refrigerator, Microwave, Washer, Dryer, Oven/Range - Gas
Heat Source Electric
Laundry Lower Floor
Exterior
Exterior Feature Deck(s)
Parking Features Garage - Front Entry
Garage Spaces 2.0
Amenities Available Tot Lots/Playground
Water Access N
Roof Type Asphalt
Accessibility None
Porch Deck(s)
Attached Garage 1
Total Parking Spaces 2
Garage Y
Building
Lot Description Corner
Story 3
Foundation Permanent
Sewer Public Sewer
Water Public
Architectural Style Colonial
Level or Stories 3
Additional Building Above Grade
Structure Type Dry Wall,High
New Construction N
Schools
High Schools Caroline
School District Caroline County Public Schools
Others
Senior Community No
Tax ID 82A-4-298
Ownership Fee Simple
SqFt Source Assessor
Acceptable Financing Cash, Conventional, FHA, Rural Development, USDA, VA, VHDA
Horse Property N
Listing Terms Cash, Conventional, FHA, Rural Development, USDA, VA, VHDA
Financing Cash,Conventional,FHA,Rural Development,USDA,VA,VHDA
Special Listing Condition Standard
Read Less
Want to know what your home might be worth? Contact us for a FREE valuation!

Our team is ready to help you sell your home for the highest possible price ASAP

Bought with Keria Dix • At Your Service Realty

GET MORE INFORMATION





