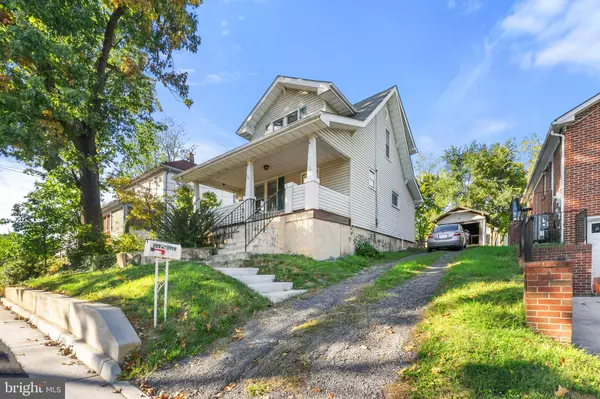$208,000
$175,000
18.9%For more information regarding the value of a property, please contact us for a free consultation.
125 W 11TH ST Front Royal, VA 22630
2 Beds
1 Bath
1,313 SqFt
Key Details
Sold Price $208,000
Property Type Single Family Home
Sub Type Detached
Listing Status Sold
Purchase Type For Sale
Square Footage 1,313 sqft
Price per Sqft $158
Subdivision Front Royal & Riverton Improvement Co.
MLS Listing ID VAWR2009278
Sold Date 10/24/24
Style Traditional,Craftsman,Cape Cod
Bedrooms 2
Full Baths 1
HOA Y/N N
Abv Grd Liv Area 1,027
Originating Board BRIGHT
Year Built 1993
Annual Tax Amount $983
Tax Year 2022
Lot Size 7,492 Sqft
Acres 0.17
Property Description
Calling all dreamers, DIYers and Investors!!! W 11th is perfectly suited for those with vision and either a dream for investment or the love of sweat equity in a home. Ideally located in Front Royal for commuters and leafers, alike, this home may be cozy but feels spacious and simply awaits for you! Walk into the main floor with a nicely sized living room, and entryway to the dining space. The kitchen appliances were updated in 2020 with a new Refridgerator, Dishwasher, and Microwave (all 2020) and new Stove (2022). Upstairs you will find two nicely sized bedrooms and the full bath, all ready to become a part of the showpiece this house has the possibility to be. Other upgrades include a new Water Heater (2022), Washer and Dryer (2022) and Sump Pump (2024.) With even more opportunity... Finish the rear rooms to become additional living, hobby space, sunroom or anything you desire! Exit out back and enjoy the nicely sized, level yard, ideal for entertaining or simply enjoying the weather. Curious to learn more? Make your appointment today!
Location
State VA
County Warren
Zoning R2
Rooms
Basement Interior Access
Interior
Interior Features Ceiling Fan(s), Floor Plan - Traditional, Window Treatments
Hot Water Electric
Heating Heat Pump(s)
Cooling Central A/C
Equipment Built-In Microwave, Dishwasher, Disposal, Dryer, Stove, Washer
Fireplace N
Appliance Built-In Microwave, Dishwasher, Disposal, Dryer, Stove, Washer
Heat Source Oil, Electric
Laundry Main Floor
Exterior
Garage Spaces 4.0
Water Access N
Accessibility None
Total Parking Spaces 4
Garage N
Building
Story 2
Foundation Permanent
Sewer Public Sewer
Water Public
Architectural Style Traditional, Craftsman, Cape Cod
Level or Stories 2
Additional Building Above Grade, Below Grade
New Construction N
Schools
School District Warren County Public Schools
Others
Senior Community No
Tax ID 20A2 444 22
Ownership Fee Simple
SqFt Source Assessor
Acceptable Financing Cash, Conventional
Listing Terms Cash, Conventional
Financing Cash,Conventional
Special Listing Condition Standard
Read Less
Want to know what your home might be worth? Contact us for a FREE valuation!

Our team is ready to help you sell your home for the highest possible price ASAP

Bought with Andrew Fusaro • Keller Williams Realty

GET MORE INFORMATION





