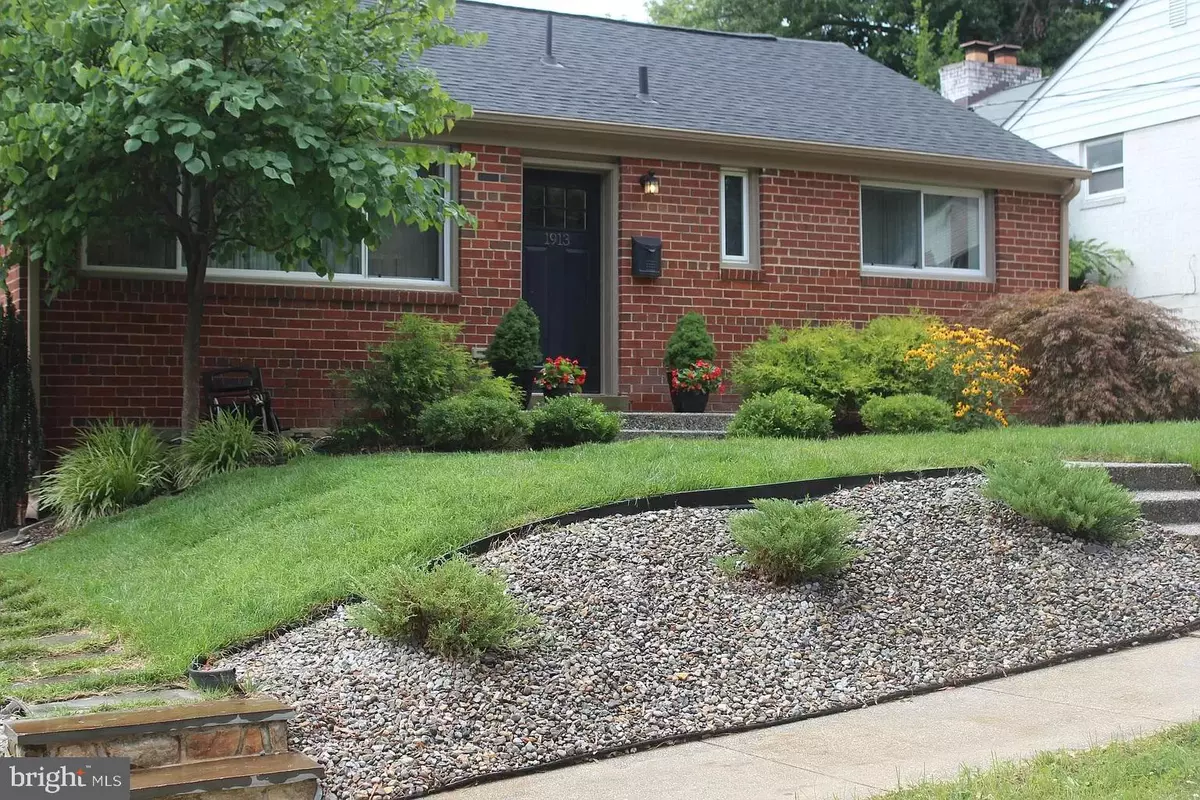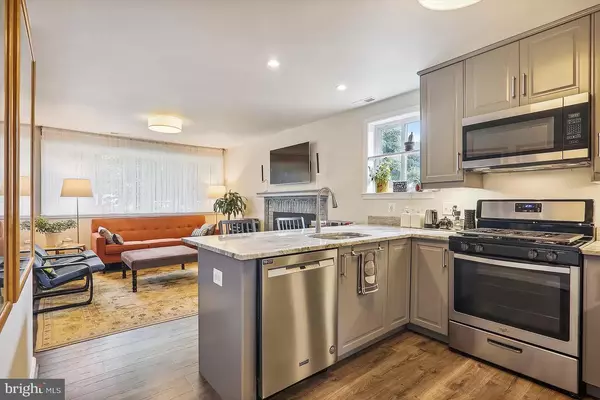$499,000
$499,000
For more information regarding the value of a property, please contact us for a free consultation.
1913 MERRIMAC DR Hyattsville, MD 20783
4 Beds
2 Baths
1,890 SqFt
Key Details
Sold Price $499,000
Property Type Single Family Home
Sub Type Detached
Listing Status Sold
Purchase Type For Sale
Square Footage 1,890 sqft
Price per Sqft $264
Subdivision Adelphi Knolls
MLS Listing ID MDPG2124600
Sold Date 10/23/24
Style Ranch/Rambler
Bedrooms 4
Full Baths 2
HOA Y/N N
Abv Grd Liv Area 945
Originating Board BRIGHT
Year Built 1956
Annual Tax Amount $3,208
Tax Year 2024
Lot Size 6,343 Sqft
Acres 0.15
Property Description
Investor Alert! Single Family 4bd 2ba home converted into 2 – 2bd 1ba units. Each unit has a full kitchen, separate electrical, washer dryer in each, insulated sound proofing between floors. These units are completely separate with each having its own entryway. This all-brick home could be easily converted back to a 4bd 2ba, or for the savvy first time home buyer, live in the upstairs and rent out the lower unit. This home has been generating $4,100 per month! Beautifully landscaped exterior with a custom-built shed in the back. This home will not last!
Location
State MD
County Prince Georges
Zoning RSF65
Rooms
Other Rooms Living Room, Bedroom 2, Kitchen, Bedroom 1, Office, Bathroom 1, Attic, Full Bath
Basement Fully Finished, Heated, Rear Entrance
Main Level Bedrooms 2
Interior
Hot Water Instant Hot Water, Natural Gas
Heating Forced Air
Cooling Central A/C, Dehumidifier
Fireplaces Number 1
Fireplace Y
Heat Source Natural Gas
Laundry Main Floor, Basement
Exterior
Exterior Feature Deck(s)
Garage Spaces 2.0
Fence Privacy, Rear
Water Access N
Accessibility None
Porch Deck(s)
Total Parking Spaces 2
Garage N
Building
Lot Description Level, Landscaping
Story 2
Foundation Concrete Perimeter
Sewer Public Sewer
Water Public
Architectural Style Ranch/Rambler
Level or Stories 2
Additional Building Above Grade, Below Grade
New Construction N
Schools
Elementary Schools Mary Harris Mother Jones
Middle Schools Buck Lodge
High Schools High Point
School District Prince George'S County Public Schools
Others
Senior Community No
Tax ID 17171900935
Ownership Fee Simple
SqFt Source Assessor
Security Features Smoke Detector,Carbon Monoxide Detector(s)
Acceptable Financing Conventional, FHA
Horse Property N
Listing Terms Conventional, FHA
Financing Conventional,FHA
Special Listing Condition Standard
Read Less
Want to know what your home might be worth? Contact us for a FREE valuation!

Our team is ready to help you sell your home for the highest possible price ASAP

Bought with Jamie D Smart • Redfin Corp

GET MORE INFORMATION





