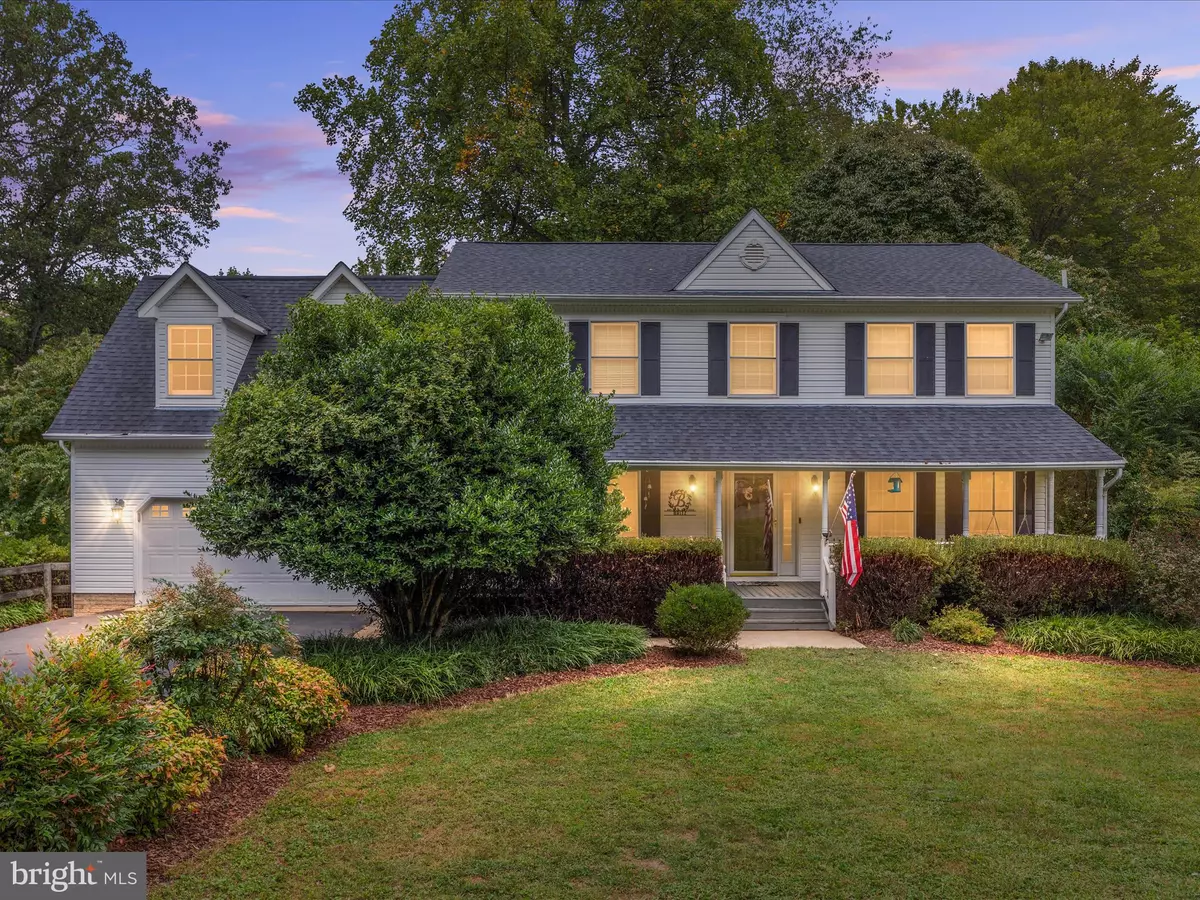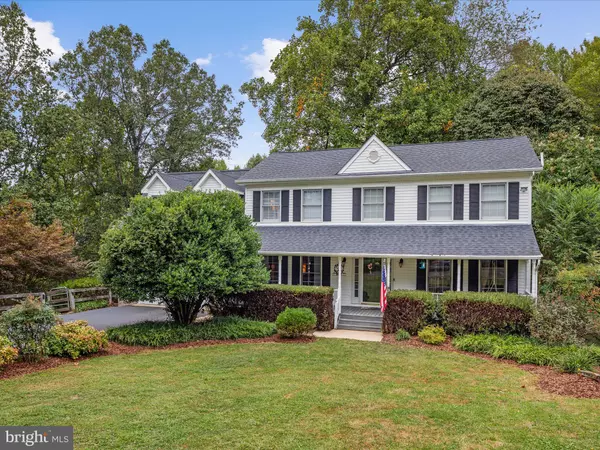$700,000
$685,000
2.2%For more information regarding the value of a property, please contact us for a free consultation.
7823 BETHANY LN Warrenton, VA 20187
4 Beds
3 Baths
3,050 SqFt
Key Details
Sold Price $700,000
Property Type Single Family Home
Sub Type Detached
Listing Status Sold
Purchase Type For Sale
Square Footage 3,050 sqft
Price per Sqft $229
Subdivision None Available
MLS Listing ID VAFQ2013946
Sold Date 10/25/24
Style Colonial
Bedrooms 4
Full Baths 2
Half Baths 1
HOA Y/N N
Abv Grd Liv Area 2,138
Originating Board BRIGHT
Year Built 1997
Annual Tax Amount $4,117
Tax Year 2022
Lot Size 2.350 Acres
Acres 2.35
Property Description
Saturday Open House Canceled - WELCOME to this 3 finished level home on 2.35 beautiful acres with NO HOA located close to the Old Town area of Warrenton. This home has an adorable front porch overlooking the large front yard and cul-de-sac. Fenced backyard is so big it feels like a park and has a fire pit area, kids playset, and deck to entertain or just enjoy your view. There is a large bonus room above the garage. The bright kitchen has granite countertop and maple cabinets, installed in 2011; natural slate tile in the basement; updated master bathroom and half bathroom, natural travertine tile in both bathrooms; 5-year-old Architectural Shingle roof and updated dual zone HVAC system. The property extends beyond the back fence all the way to Duhollow Rd* A small creek runs through the bottom of the property * Expansive yard with mature trees, including fruit trees, and always something blooming in 3 seasons * Large finished rec room in basement with natural slate tile. Professional photos and video coming Friday
Location
State VA
County Fauquier
Zoning R1
Rooms
Other Rooms Dining Room, Primary Bedroom, Bedroom 2, Bedroom 3, Bedroom 4, Kitchen, Family Room, Foyer, Breakfast Room, Other, Bathroom 2, Primary Bathroom, Half Bath
Basement Full, Walkout Stairs, Fully Finished
Interior
Interior Features Carpet, Wood Floors, Floor Plan - Traditional, Primary Bath(s), Walk-in Closet(s), Recessed Lighting, Pantry, Breakfast Area, Ceiling Fan(s), Family Room Off Kitchen, Formal/Separate Dining Room
Hot Water Bottled Gas, Propane
Heating Forced Air
Cooling Central A/C
Fireplaces Number 1
Fireplaces Type Gas/Propane, Mantel(s)
Equipment Built-In Microwave, Dishwasher, Oven/Range - Electric, Washer, Dryer, Refrigerator
Fireplace Y
Appliance Built-In Microwave, Dishwasher, Oven/Range - Electric, Washer, Dryer, Refrigerator
Heat Source Propane - Leased, Electric
Laundry Upper Floor, Lower Floor
Exterior
Exterior Feature Deck(s), Porch(es)
Parking Features Garage - Front Entry
Garage Spaces 9.0
Fence Wood
Water Access N
View Trees/Woods, Creek/Stream
Accessibility None
Porch Deck(s), Porch(es)
Road Frontage Road Maintenance Agreement
Attached Garage 2
Total Parking Spaces 9
Garage Y
Building
Lot Description Backs to Trees, Cul-de-sac, Front Yard, No Thru Street, Partly Wooded, Rear Yard
Story 3
Foundation Active Radon Mitigation
Sewer On Site Septic, Septic = # of BR
Water Private, Well
Architectural Style Colonial
Level or Stories 3
Additional Building Above Grade, Below Grade
New Construction N
Schools
Elementary Schools P.B. Smith
Middle Schools Warrenton
High Schools Kettle Run
School District Fauquier County Public Schools
Others
Pets Allowed Y
Senior Community No
Tax ID 6984-91-2157
Ownership Fee Simple
SqFt Source Estimated
Special Listing Condition Standard
Pets Allowed No Pet Restrictions
Read Less
Want to know what your home might be worth? Contact us for a FREE valuation!

Our team is ready to help you sell your home for the highest possible price ASAP

Bought with Paula Jean J Cole • Coldwell Banker Realty

GET MORE INFORMATION





