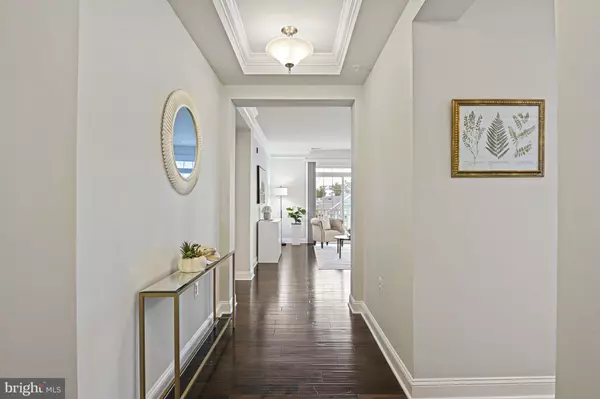$560,000
$560,000
For more information regarding the value of a property, please contact us for a free consultation.
44605 YORK CREST TER #306 Ashburn, VA 20147
3 Beds
2 Baths
1,825 SqFt
Key Details
Sold Price $560,000
Property Type Condo
Sub Type Condo/Co-op
Listing Status Sold
Purchase Type For Sale
Square Footage 1,825 sqft
Price per Sqft $306
Subdivision Regency At Ashburn
MLS Listing ID VALO2080738
Sold Date 10/25/24
Style Other
Bedrooms 3
Full Baths 2
Condo Fees $628/mo
HOA Fees $137/mo
HOA Y/N Y
Abv Grd Liv Area 1,825
Originating Board BRIGHT
Year Built 2017
Annual Tax Amount $4,787
Tax Year 2024
Property Description
This is it! The One You've Been Waiting For! Presenting this stunning, light and bright 3rd-floor end unit condo in the secure, gated community of Regency at Ashburn, an active adult 55+ community. Experience the perfect blend of quiet luxury, convenience, and vibrant community living.
Freshly painted from top to bottom, this residence features elegant wood floors, brand new neutral carpet in the bedrooms, and soaring high ceilings throughout. The expansive open floor plan boasts a classic formal foyer that flows into a spacious living room and dining area, connected to a large covered balcony through sliding glass doors—ideal for enjoying tranquil views or cool evening breezes.
The gourmet kitchen is equipped with stainless steel appliances, gas cooking with full-size burners, granite countertops, and an inviting island for gatherings. Retreat to the expansive primary suite, complete with a cozy sitting area, an enormous closet, and a luxurious bathroom featuring dual sinks and an oversized glass shower with built-in bench seating.
The second and third bedrooms, in their own separate wing, are conveniently located near a second full bathroom, making them perfect for guests, a home office, library or art studio.
With an attached 1-car garage on the main level, accessible from inside the building, this turn-key home is perfect for those seeking a low-maintenance lifestyle without compromising on comfort or style.
Residents enjoy full access to Ashburn Village amenities, including a clubhouse, walking trails, an outdoor pool, gym, firepit, and so much more. You'll love the nearby shopping and dining options at One Loudoun Town Center, Whole Foods, Trader Joe’s, and Wegmans, along with easy access to Dulles International Airport and nearby public transportation.
Location
State VA
County Loudoun
Zoning PDH6
Rooms
Other Rooms Living Room, Dining Room, Primary Bedroom, Bedroom 2, Bedroom 3, Kitchen, Foyer, Primary Bathroom, Full Bath
Main Level Bedrooms 3
Interior
Interior Features Bathroom - Tub Shower, Carpet, Chair Railings, Crown Moldings, Dining Area, Floor Plan - Open, Kitchen - Island, Walk-in Closet(s), Wood Floors
Hot Water Natural Gas
Heating Forced Air
Cooling Ceiling Fan(s), Central A/C
Flooring Carpet, Hardwood
Equipment Built-In Microwave, Dishwasher, Disposal, Dryer - Front Loading, Oven/Range - Gas, Refrigerator, Stainless Steel Appliances, Stove, Washer - Front Loading
Fireplace N
Appliance Built-In Microwave, Dishwasher, Disposal, Dryer - Front Loading, Oven/Range - Gas, Refrigerator, Stainless Steel Appliances, Stove, Washer - Front Loading
Heat Source Natural Gas
Laundry Dryer In Unit, Washer In Unit, Has Laundry
Exterior
Exterior Feature Balcony
Parking Features Garage - Rear Entry, Garage Door Opener, Inside Access
Garage Spaces 1.0
Utilities Available Electric Available, Natural Gas Available, Phone Available, Cable TV Available, Water Available, Sewer Available
Amenities Available Bike Trail, Club House, Common Grounds, Community Center, Elevator, Fitness Center, Gated Community, Game Room, Jog/Walk Path, Meeting Room, Party Room, Picnic Area, Pool - Outdoor, Retirement Community, Security
Water Access N
Accessibility None
Porch Balcony
Attached Garage 1
Total Parking Spaces 1
Garage Y
Building
Story 1
Unit Features Garden 1 - 4 Floors
Sewer Public Sewer
Water Public
Architectural Style Other
Level or Stories 1
Additional Building Above Grade, Below Grade
Structure Type 9'+ Ceilings,High
New Construction N
Schools
Elementary Schools Steuart W. Weller
Middle Schools Belmont Ridge
High Schools Riverside
School District Loudoun County Public Schools
Others
Pets Allowed Y
HOA Fee Include Common Area Maintenance,Ext Bldg Maint,Management,Pool(s),Recreation Facility,Snow Removal,Trash
Senior Community Yes
Age Restriction 55
Tax ID 059391003014
Ownership Condominium
Security Features Intercom,Main Entrance Lock
Horse Property N
Special Listing Condition Standard
Pets Allowed Case by Case Basis, Cats OK, Dogs OK, Number Limit, Size/Weight Restriction
Read Less
Want to know what your home might be worth? Contact us for a FREE valuation!

Our team is ready to help you sell your home for the highest possible price ASAP

Bought with Alka Kumar • Samson Properties

GET MORE INFORMATION





