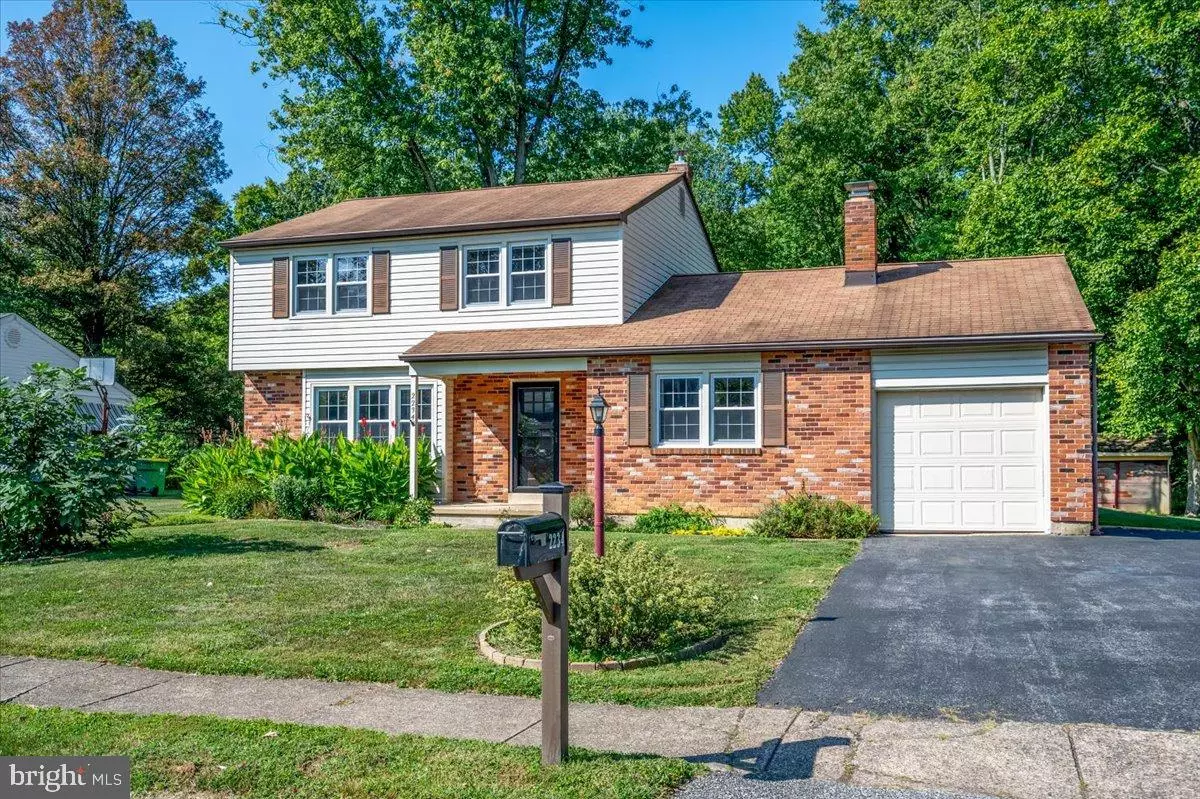$415,000
$419,900
1.2%For more information regarding the value of a property, please contact us for a free consultation.
2234 INWOOD RD Wilmington, DE 19810
4 Beds
2 Baths
1,675 SqFt
Key Details
Sold Price $415,000
Property Type Single Family Home
Sub Type Detached
Listing Status Sold
Purchase Type For Sale
Square Footage 1,675 sqft
Price per Sqft $247
Subdivision Lancashire
MLS Listing ID DENC2068164
Sold Date 10/25/24
Style Colonial
Bedrooms 4
Full Baths 1
Half Baths 1
HOA Y/N N
Abv Grd Liv Area 1,675
Originating Board BRIGHT
Year Built 1965
Annual Tax Amount $2,804
Tax Year 2024
Lot Size 10,890 Sqft
Acres 0.25
Property Description
This is a must see! Two-story colonial in popular Lancashire situated on a rarely available lot bordering County Parkland that won't disappoint. Bring your ideas to unlock the value of this well-cared-for 4BD 1.5BA and make it your own. Hardwood floors flow through the formal living and dining rooms. The family room boasts a sweeping vaulted ceiling, fireplace, laminate flooring, ceiling fan & recessed lights, updated guest powder room and access doors to the screened porch and garage. Upstairs you'll find 4 bedrooms including the primary bedroom that share the full hall bath. The full unfinished basement is great for storage and houses the washer & dryer. Outside, the large, level rear yard is a true highlight, complete with storage shed and backing onto serene parkland and Naamans Creek for seasonal adventures. Enjoy the convenience of being within walking distance to top-rated Lancashire Elementary and Harvey Mill Park with tennis & basketball courts. An unbeatable North Wilmington location, this home benefits from Delaware’s low taxes, tax free shopping and offers a quick commute to nearby Pennsylvania. Priced competitively, this property presents an excellent opportunity to personalize and create your dream home. Don’t miss out—this home is an exceptional value.
Location
State DE
County New Castle
Area Brandywine (30901)
Zoning NC10
Rooms
Other Rooms Living Room, Dining Room, Primary Bedroom, Bedroom 4, Kitchen, Family Room, Bathroom 2, Bathroom 3
Basement Full
Interior
Hot Water Natural Gas
Heating Forced Air
Cooling Central A/C
Heat Source Natural Gas
Exterior
Exterior Feature Porch(es)
Parking Features Garage Door Opener
Garage Spaces 1.0
Water Access N
Accessibility None
Porch Porch(es)
Attached Garage 1
Total Parking Spaces 1
Garage Y
Building
Story 2
Foundation Concrete Perimeter
Sewer Public Sewer
Water Public
Architectural Style Colonial
Level or Stories 2
Additional Building Above Grade, Below Grade
New Construction N
Schools
Elementary Schools Lancashire
Middle Schools Springer
High Schools Concord
School District Brandywine
Others
Senior Community No
Tax ID 0603400107
Ownership Fee Simple
SqFt Source Estimated
Acceptable Financing Cash, Conventional
Listing Terms Cash, Conventional
Financing Cash,Conventional
Special Listing Condition Standard
Read Less
Want to know what your home might be worth? Contact us for a FREE valuation!

Our team is ready to help you sell your home for the highest possible price ASAP

Bought with Heather Guerke • Long & Foster Real Estate, Inc.

GET MORE INFORMATION





