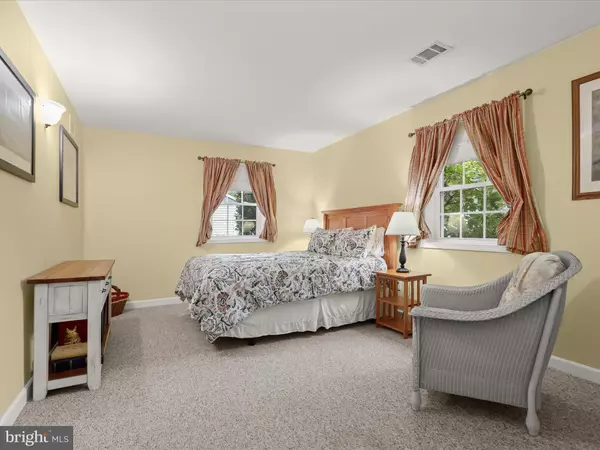$580,000
$575,000
0.9%For more information regarding the value of a property, please contact us for a free consultation.
6644 PARK HALL DR Laurel, MD 20707
5 Beds
3 Baths
2,424 SqFt
Key Details
Sold Price $580,000
Property Type Single Family Home
Sub Type Detached
Listing Status Sold
Purchase Type For Sale
Square Footage 2,424 sqft
Price per Sqft $239
Subdivision Rollandwood
MLS Listing ID MDPG2126538
Sold Date 10/25/24
Style Split Level
Bedrooms 5
Full Baths 3
HOA Y/N N
Abv Grd Liv Area 2,424
Originating Board BRIGHT
Year Built 1969
Annual Tax Amount $5,012
Tax Year 2024
Lot Size 0.261 Acres
Acres 0.26
Property Description
Welcome to this beautifully updated 4-level split home is nestled on a lush, landscaped lot, offering a peaceful retreat with a private patio and deck surrounded by mature trees. Updates throughout include the roof 2022, siding and gutters 2019, deck and patio 2013, water heater 2020, kitchen 2016, bathrooms, replaced windows and HVAC, and more! Hardwood floors grace the living and dining rooms, as well as all upper-level bedrooms, adding warmth and elegance. Enjoy preparing your favorite meals in the remodeled kitchen highlighting quartz countertops, a stylish backsplash, a cozy breakfast nook, and convenient access to the carport. The primary bedroom features a walk-in closet and an en-suite bathroom, while the upper level includes three additional spacious bedrooms and a second full bath. The lower level offers a comfortable family room with a charming brick-surround wood-burning fireplace, an additional bedroom, and a full bath. A large basement provides abundant storage space and a dedicated workshop. Step outside to enjoy the serene, tree-lined views from the fenced backyard’s private patio and deck, perfect for outdoor entertaining and relaxation. This home is the ideal blend of comfort, style, and privacy!
Location
State MD
County Prince Georges
Zoning RR
Rooms
Other Rooms Living Room, Dining Room, Primary Bedroom, Bedroom 2, Bedroom 3, Bedroom 4, Bedroom 5, Kitchen, Family Room, Basement, Foyer, Primary Bathroom, Full Bath
Basement Connecting Stairway
Interior
Interior Features Breakfast Area, Ceiling Fan(s), Dining Area, Kitchen - Eat-In, Kitchen - Table Space, Primary Bath(s), Recessed Lighting, Wood Floors
Hot Water Natural Gas
Heating Forced Air
Cooling Ceiling Fan(s), Central A/C, Dehumidifier, Whole House Fan
Flooring Ceramic Tile, Hardwood, Concrete, Carpet
Fireplaces Number 1
Fireplaces Type Mantel(s), Wood
Equipment Disposal, Dishwasher, Dryer - Front Loading, Energy Efficient Appliances, ENERGY STAR Clothes Washer, Oven - Self Cleaning, Oven/Range - Gas, Refrigerator, Stainless Steel Appliances, Washer - Front Loading, Water Heater
Fireplace Y
Window Features Double Hung,Double Pane,Screens,Vinyl Clad
Appliance Disposal, Dishwasher, Dryer - Front Loading, Energy Efficient Appliances, ENERGY STAR Clothes Washer, Oven - Self Cleaning, Oven/Range - Gas, Refrigerator, Stainless Steel Appliances, Washer - Front Loading, Water Heater
Heat Source Natural Gas
Laundry Lower Floor
Exterior
Exterior Feature Deck(s), Patio(s)
Garage Spaces 1.0
Fence Rear, Wood, Wire
Water Access N
View Garden/Lawn, Trees/Woods
Accessibility Other
Porch Deck(s), Patio(s)
Total Parking Spaces 1
Garage N
Building
Lot Description Backs to Trees, Front Yard, Landscaping, Rear Yard, SideYard(s), Trees/Wooded
Story 4
Foundation Other
Sewer Public Sewer
Water Public
Architectural Style Split Level
Level or Stories 4
Additional Building Above Grade, Below Grade
Structure Type Dry Wall
New Construction N
Schools
School District Prince George'S County Public Schools
Others
Senior Community No
Tax ID 17101029594
Ownership Fee Simple
SqFt Source Assessor
Security Features Main Entrance Lock
Special Listing Condition Standard
Read Less
Want to know what your home might be worth? Contact us for a FREE valuation!

Our team is ready to help you sell your home for the highest possible price ASAP

Bought with MOTI SHIFERAW • Keller Williams Capital Properties

GET MORE INFORMATION





