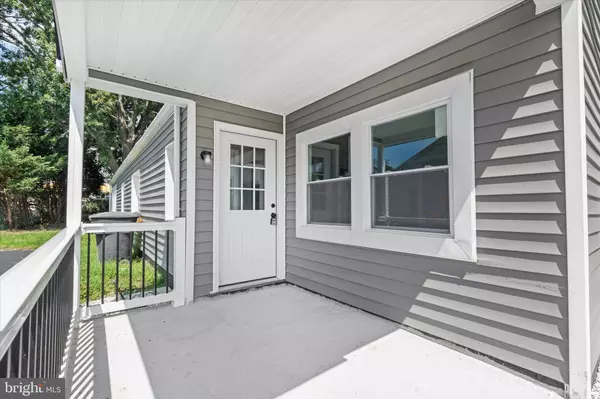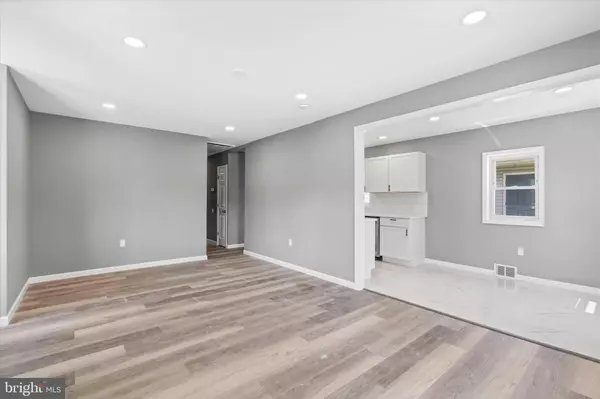$280,000
$280,000
For more information regarding the value of a property, please contact us for a free consultation.
74 EVERGREEN DR Dover, DE 19901
3 Beds
1 Bath
1,160 SqFt
Key Details
Sold Price $280,000
Property Type Single Family Home
Sub Type Detached
Listing Status Sold
Purchase Type For Sale
Square Footage 1,160 sqft
Price per Sqft $241
Subdivision Morris Ests
MLS Listing ID DEKT2030306
Sold Date 10/25/24
Style Ranch/Rambler
Bedrooms 3
Full Baths 1
HOA Y/N N
Abv Grd Liv Area 1,160
Originating Board BRIGHT
Year Built 1954
Annual Tax Amount $373
Tax Year 2002
Lot Size 8,096 Sqft
Acres 0.19
Property Description
**ATTENTION BUYERS - Seller is graciously offering 5,000.00 toward buyers closing costs**
Welcome to this charming single-family ranch home, newly renovated to offer modern comfort and style. Featuring three bedrooms and one bath. This move-in-ready property boasts a new roof, HVAC system, siding, electric hot water tank, and electrical panel. The kitchen shines with brand-new stainless steel appliances and stylish new tile flooring, while luxury vinyl plank flooring flows throughout the home. Enjoy the convenience of a separate laundry room and extra living space, plus a versatile back room that seamlessly connects to the third bedroom. The spacious backyard, complete with a concrete patio, is ideal for outdoor entertaining. With a generous Three-car driveway and thoughtful updates throughout, this home is ready for you to make your own.
Location
State DE
County Kent
Area Capital (30802)
Zoning R8
Rooms
Other Rooms Primary Bedroom
Main Level Bedrooms 3
Interior
Hot Water Electric
Heating Forced Air
Cooling Central A/C
Flooring Luxury Vinyl Plank, Tile/Brick
Equipment Dishwasher, Refrigerator, Built-In Microwave, Stainless Steel Appliances, Oven/Range - Electric
Fireplace N
Window Features Double Pane
Appliance Dishwasher, Refrigerator, Built-In Microwave, Stainless Steel Appliances, Oven/Range - Electric
Heat Source Electric
Laundry Main Floor
Exterior
Garage Spaces 3.0
Fence Other
Water Access N
Roof Type Asphalt
Accessibility None
Total Parking Spaces 3
Garage N
Building
Story 1
Foundation Slab
Sewer Public Sewer
Water Public
Architectural Style Ranch/Rambler
Level or Stories 1
Additional Building Above Grade
Structure Type Dry Wall
New Construction N
Schools
Elementary Schools South Dover
Middle Schools William Henry M.S.
High Schools Dover H.S.
School District Capital
Others
Senior Community No
Tax ID ED-05-07718-02-1400-000
Ownership Fee Simple
SqFt Source Estimated
Acceptable Financing Conventional, VA, Cash, FHA, Negotiable
Listing Terms Conventional, VA, Cash, FHA, Negotiable
Financing Conventional,VA,Cash,FHA,Negotiable
Special Listing Condition Standard
Read Less
Want to know what your home might be worth? Contact us for a FREE valuation!

Our team is ready to help you sell your home for the highest possible price ASAP

Bought with Shawna N Kirlin • NextHome Preferred

GET MORE INFORMATION





