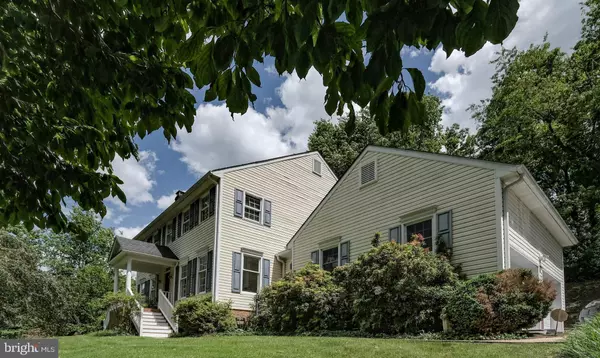$600,000
$599,999
For more information regarding the value of a property, please contact us for a free consultation.
404 LURAY AVE Front Royal, VA 22630
4 Beds
3 Baths
3,062 SqFt
Key Details
Sold Price $600,000
Property Type Single Family Home
Sub Type Detached
Listing Status Sold
Purchase Type For Sale
Square Footage 3,062 sqft
Price per Sqft $195
Subdivision Holly Hill
MLS Listing ID VAWR2007624
Sold Date 10/28/24
Style Colonial
Bedrooms 4
Full Baths 2
Half Baths 1
HOA Y/N N
Abv Grd Liv Area 2,355
Originating Board BRIGHT
Year Built 1985
Annual Tax Amount $2,583
Tax Year 2022
Lot Size 0.730 Acres
Acres 0.73
Property Description
ADJACENT SEPARATE .73 acre BUILDING LOT also conveyed with sale making a total of nearly 1.5 acres in town—a rare opportunity to own a 3,000+ sf showplace with MOUNTAIN VIEWS just two blocks from both historic downtown Front Royal and the Shenandoah River (Eastham Park).
An ideal home for entertaining, enjoy upgrades from a kitchen remodel (adding cherry cabinets, a wine refrigerator, instant hot water at sink, ceramic backsplash and granite counters w/ bar seating). Those who love to cook will appreciate the 6 burner gas cooktop with double electric convection ovens (including an air fryer, range hood and wifi options). Both the oven and refrigerator were purchased in 2022 for over $7k. Note the mountain views from the formal living room, the gorgeous dining room, family room off the kitchen and separate laundry room. The lower level offers another living area including a 31x17 recreation room, oversized full bathroom and a 24x12 storage room. Don’t miss the future expansion possibility in the attic over the garage (600+ sf is accessible from a door off the upper foyer–currently used for storage).
FEATURES TO NOTE: $55k in hardscape, patio and retaining walls added in 2007–Koi pond (with waterfall) added in 2017 for $7,700–Over $41k in remodeling kitchen and primary bath–Extensive basement waterproofing and foundation work complete in 2021 (nearly $17k with transferable warranty)--Nearly $20k recently spent in clearing adjacent lot–Skylights (in upper foyer and primary bath)--Primary bath was remodeled for $20k (Solar tube added as well as dual shower heads–Plentiful closets including two linen closets and three closets in primary bedroom–Driveway is heated (resealed in 2021)--Mostly hardwood floors (12k spent on main level hardwood refinishing/repairing)--Upgrades throughout (including crown molding, chair railing and shadow boxing)–Main level laundry room (w/ storage, folding counter, sink and a snazzy dryer perfect for drying sweaters and hand washables)--Timeless built in bookshelves–Cabinet lighting–Plantation shutters–Closetmaid closets–Security system–Dual zoned heating/cooling (including a new Bosch 3 ton heat pump in 2019)–Whole house fan–Pull down attic steps–Gutter guards ($3k)–Window in upstairs hall bath creates a treehouse-like shower experience–Extra refrigerator in garage convey–Owners spent 20k+ on carbon steel foundation improvements and waterproofing (and added a sump pump and professional grade dehumidifier–warranty conveys)--Hot tub conveys ($7,400 when new)--Invisible fencing–Utilities are underground
ADDITIONAL NOTES: Seller has impressive documentation of most all improvements/Carpet in 2 upper guest rooms was replaced in 2020 (rarely used rooms)/Basement carpet was replaced in July 2024/Sliding glass door replaced in 2018/See documents section and tours (iGuide and house video tour)/The directly southern sun brightens kitchen/family room and the home is situated to be ideal for future solar panels)//Flooring upstairs in primary bedroom was updated (extra in basement)/Before the remodel there were double sinks in primary bath (so they could be added again if buyers prefer)--
Location
State VA
County Warren
Zoning R1
Direction North
Rooms
Basement Drainage System, Full, Heated, Improved, Interior Access, Partially Finished, Space For Rooms, Sump Pump, Water Proofing System, Other
Interior
Interior Features Attic, Breakfast Area, Built-Ins, Ceiling Fan(s), Chair Railings, Combination Kitchen/Living, Crown Moldings, Family Room Off Kitchen, Formal/Separate Dining Room, Kitchen - Gourmet, Kitchen - Island, Primary Bath(s), Recessed Lighting, Skylight(s), Solar Tube(s)
Hot Water Electric
Heating Heat Pump(s), Zoned
Cooling Heat Pump(s), Programmable Thermostat, Whole House Fan, Zoned
Flooring Ceramic Tile, Hardwood
Equipment Dishwasher, Dryer, Disposal, Exhaust Fan, Extra Refrigerator/Freezer, Icemaker, Instant Hot Water, Microwave, Oven - Double, Oven - Self Cleaning, Oven/Range - Electric, Oven/Range - Gas, Range Hood, Refrigerator, Six Burner Stove, Stainless Steel Appliances, Washer, Water Heater
Fireplace N
Window Features Bay/Bow,Skylights,Screens
Appliance Dishwasher, Dryer, Disposal, Exhaust Fan, Extra Refrigerator/Freezer, Icemaker, Instant Hot Water, Microwave, Oven - Double, Oven - Self Cleaning, Oven/Range - Electric, Oven/Range - Gas, Range Hood, Refrigerator, Six Burner Stove, Stainless Steel Appliances, Washer, Water Heater
Heat Source Electric
Laundry Has Laundry, Main Floor
Exterior
Exterior Feature Patio(s), Porch(es)
Parking Features Garage - Side Entry, Garage Door Opener, Additional Storage Area, Inside Access, Oversized
Garage Spaces 2.0
Fence Invisible
Utilities Available Cable TV Available, Electric Available, Phone Available, Propane, Water Available, Under Ground, Sewer Available
Water Access N
View Mountain, Panoramic, Scenic Vista
Street Surface Access - Above Grade,Paved
Accessibility None
Porch Patio(s), Porch(es)
Road Frontage City/County
Attached Garage 2
Total Parking Spaces 2
Garage Y
Building
Lot Description Landscaping
Story 2
Foundation Block
Sewer Public Sewer
Water Public
Architectural Style Colonial
Level or Stories 2
Additional Building Above Grade, Below Grade
New Construction N
Schools
School District Warren County Public Schools
Others
Pets Allowed Y
Senior Community No
Tax ID 20A620 3
Ownership Fee Simple
SqFt Source Estimated
Horse Property N
Special Listing Condition Standard
Pets Allowed No Pet Restrictions
Read Less
Want to know what your home might be worth? Contact us for a FREE valuation!

Our team is ready to help you sell your home for the highest possible price ASAP

Bought with NON MEMBER • Non Subscribing Office

GET MORE INFORMATION





