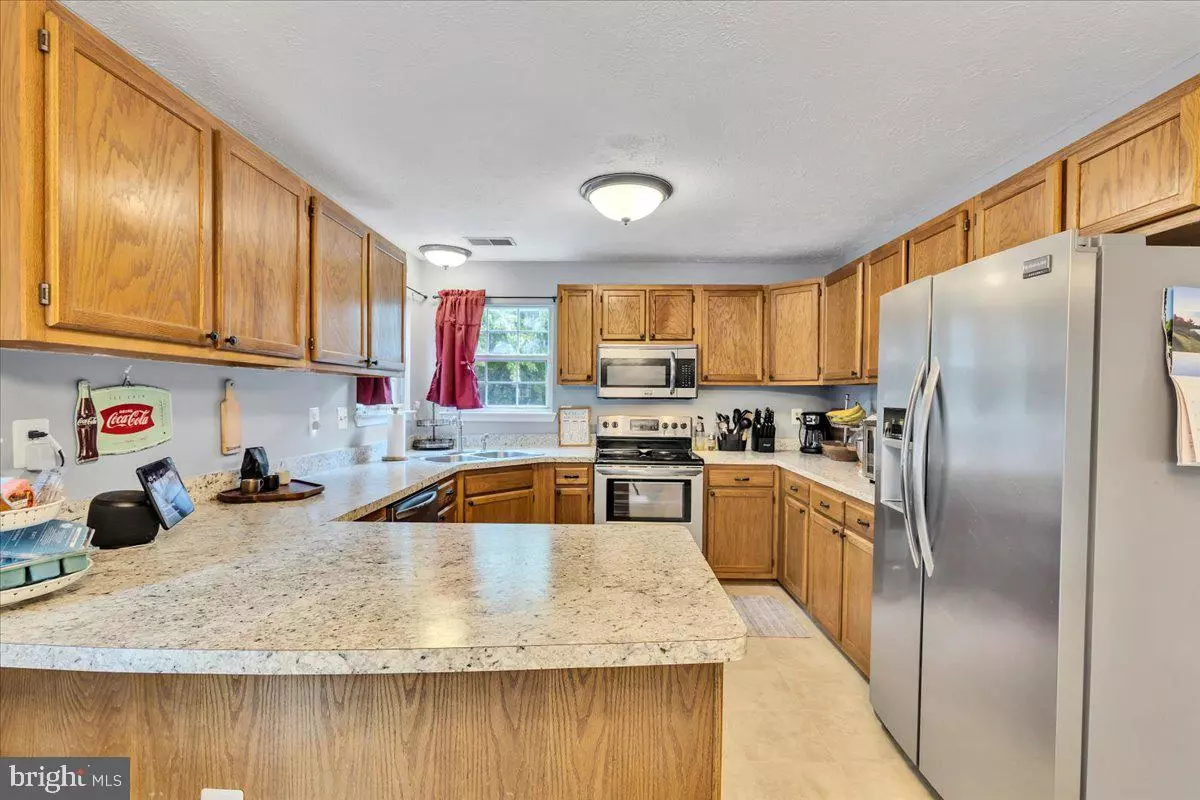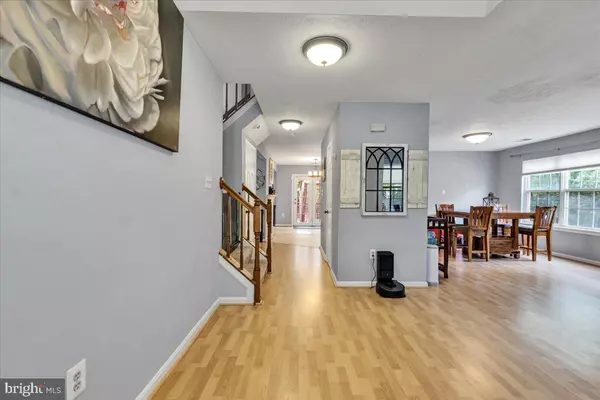$450,000
$450,000
For more information regarding the value of a property, please contact us for a free consultation.
6507 ELK CT Waldorf, MD 20603
3 Beds
3 Baths
2,240 SqFt
Key Details
Sold Price $450,000
Property Type Single Family Home
Sub Type Detached
Listing Status Sold
Purchase Type For Sale
Square Footage 2,240 sqft
Price per Sqft $200
Subdivision St Charles Hampshire
MLS Listing ID MDCH2035736
Sold Date 10/29/24
Style Colonial
Bedrooms 3
Full Baths 2
Half Baths 1
HOA Fees $62/ann
HOA Y/N Y
Abv Grd Liv Area 2,240
Originating Board BRIGHT
Year Built 1989
Annual Tax Amount $4,644
Tax Year 2024
Lot Size 5,662 Sqft
Acres 0.13
Property Description
AWESOME DEAL ALERT ***$7,000 in Closing Assistance offered with a full price offer as Sellers are motivated*** Charming Colonial featuring 3 bedrooms and 2.5 bathrooms, with a two-story foyer and family room. Enjoy the relaxing front porch as you step into the welcoming two-story foyer, which provides direct access to the kitchen eating area. The foyer opens to a large living and dining area filled with plenty of natural light. The nicely appointed kitchen boasts stainless steel appliances and a two-sided fireplace, which can also be enjoyed in the step-down family room with a vaulted ceiling and overlook from the upper-level landing. From the kitchen, walk out to a large deck with stairs leading to a spacious, flat fenced yard that backs to a creek. Make this spacious home on a quiet cul-de-sac, just a short walk to the community lake, your new home! The neighborhood offers a community pool, tennis and volleyball courts, jogging and biking paths, and close proximity to major commuter routes 5 & 301. Additionally, it's within walking distance to schools.
Location
State MD
County Charles
Zoning PUD
Interior
Interior Features Carpet, Ceiling Fan(s), Combination Kitchen/Living, Dining Area, Family Room Off Kitchen, Floor Plan - Open, Formal/Separate Dining Room, Kitchen - Country, Kitchen - Island
Hot Water Electric
Heating Heat Pump(s)
Cooling Ceiling Fan(s), Central A/C
Flooring Carpet, Laminate Plank, Vinyl
Fireplaces Number 1
Fireplaces Type Gas/Propane
Equipment Built-In Microwave, Dishwasher, Dryer, Exhaust Fan, Oven/Range - Electric, Refrigerator, Stainless Steel Appliances, Washer, Water Heater
Fireplace Y
Appliance Built-In Microwave, Dishwasher, Dryer, Exhaust Fan, Oven/Range - Electric, Refrigerator, Stainless Steel Appliances, Washer, Water Heater
Heat Source Electric
Laundry Main Floor
Exterior
Parking Features Garage - Front Entry
Garage Spaces 3.0
Water Access N
Roof Type Shingle
Accessibility None
Attached Garage 3
Total Parking Spaces 3
Garage Y
Building
Lot Description Corner, Cul-de-sac, Rear Yard, Cleared, Backs to Trees, Front Yard
Story 2
Foundation Concrete Perimeter
Sewer Public Sewer
Water Public
Architectural Style Colonial
Level or Stories 2
Additional Building Above Grade, Below Grade
Structure Type 2 Story Ceilings,9'+ Ceilings,Dry Wall,High
New Construction N
Schools
School District Charles County Public Schools
Others
Senior Community No
Tax ID 0906182038
Ownership Fee Simple
SqFt Source Estimated
Special Listing Condition Standard
Read Less
Want to know what your home might be worth? Contact us for a FREE valuation!

Our team is ready to help you sell your home for the highest possible price ASAP

Bought with Manuel De Jesus Ferrufino Jr. • EXP Realty, LLC
GET MORE INFORMATION





