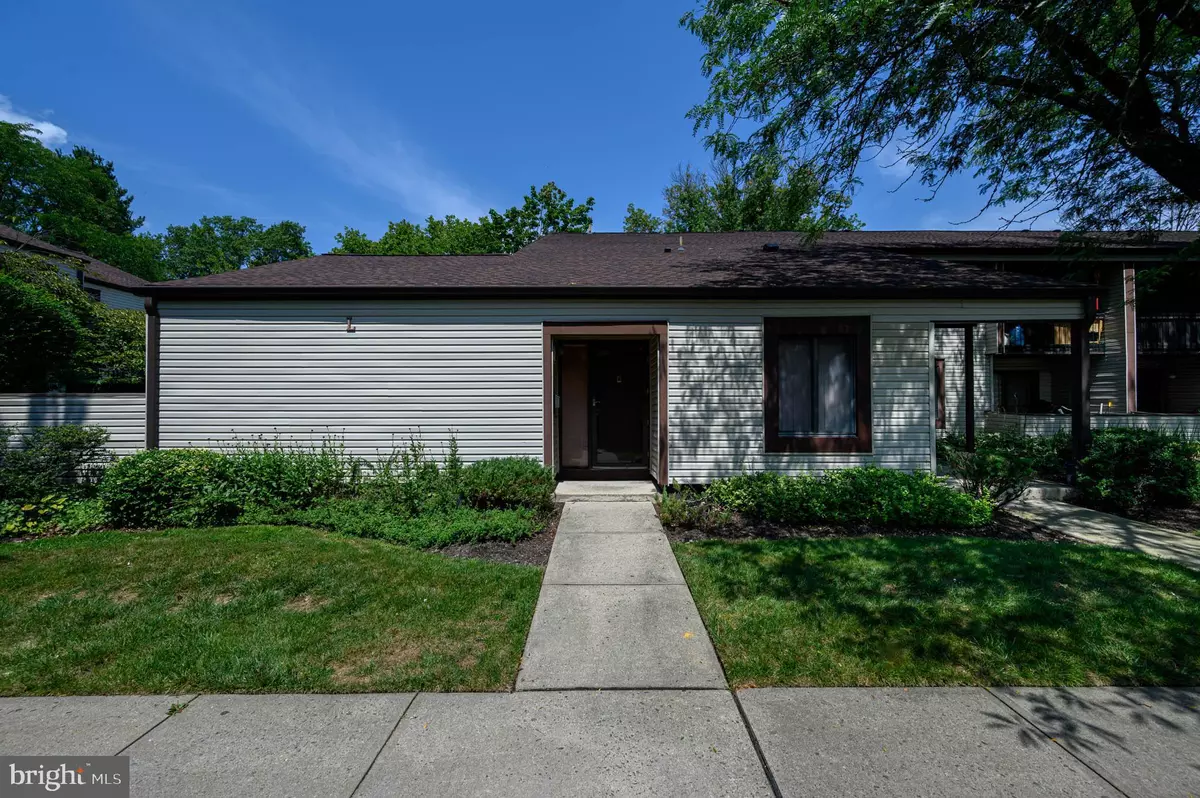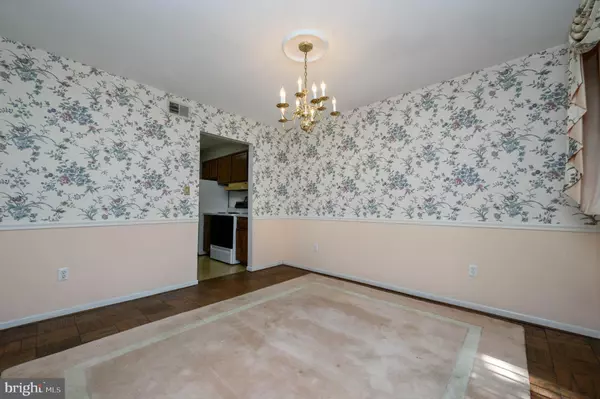$205,000
$150,000
36.7%For more information regarding the value of a property, please contact us for a free consultation.
1L TWIN RIVERS East Windsor, NJ 08520
1 Bed
1 Bath
716 SqFt
Key Details
Sold Price $205,000
Property Type Single Family Home
Sub Type Unit/Flat/Apartment
Listing Status Sold
Purchase Type For Sale
Square Footage 716 sqft
Price per Sqft $286
Subdivision Avon Village
MLS Listing ID NJME2047136
Sold Date 10/29/24
Style Traditional
Bedrooms 1
Full Baths 1
HOA Fees $265/mo
HOA Y/N Y
Abv Grd Liv Area 716
Originating Board BRIGHT
Year Built 1973
Annual Tax Amount $3,551
Tax Year 2023
Property Description
Charming 1 Bed 1 Bath First Floor End Unit Ranch in Avon Village located in the sought after Twin Rivers Development is bursting with possibilities! Quiet and private, great for the first-time owner or downsizer. This lovely unit features a spacious, light and bright Living room with sliders that open to your own private Deck, great for al fresco dining or enjoying your morning coffee. Formal Dining room with decorative moldings and hardwood flooring makes for easy entertaining. Customize the efficient Galley Kitchen to your liking, offering ample cabinet storage. Down the hall, the convenient in-unit laundry, main Full Bath, and 1 generous Bedroom with plush carpeting. Enjoy Community amenities inc 4 Pools. Tennis Courts, Basketball Courts, Library and more, all conveniently located near shopping, dining, Rte 33, 133, and NJ Turnpike. Don't miss out! Come & see TODAY!
Location
State NJ
County Mercer
Area East Windsor Twp (21101)
Zoning R
Rooms
Other Rooms Living Room, Dining Room, Primary Bedroom, Kitchen, Full Bath
Main Level Bedrooms 1
Interior
Interior Features Carpet, Ceiling Fan(s), Dining Area, Entry Level Bedroom, Floor Plan - Traditional, Formal/Separate Dining Room, Kitchen - Efficiency, Kitchen - Galley, Bathroom - Tub Shower, Wood Floors
Hot Water Electric
Heating Forced Air
Cooling Ceiling Fan(s), Central A/C
Flooring Carpet, Ceramic Tile, Wood, Other
Equipment Oven/Range - Electric, Dishwasher
Fireplace N
Window Features Storm
Appliance Oven/Range - Electric, Dishwasher
Heat Source Electric
Laundry Has Laundry, Main Floor
Exterior
Exterior Feature Deck(s), Porch(es)
Garage Spaces 1.0
Amenities Available Pool - Outdoor, Tot Lots/Playground
Water Access N
Roof Type Asphalt,Shingle
Accessibility None
Porch Deck(s), Porch(es)
Total Parking Spaces 1
Garage N
Building
Story 1
Unit Features Garden 1 - 4 Floors
Sewer Public Sewer
Water Public
Architectural Style Traditional
Level or Stories 1
Additional Building Above Grade
New Construction N
Schools
School District East Windsor Regional Schools
Others
HOA Fee Include Common Area Maintenance,Ext Bldg Maint,Lawn Maintenance,Snow Removal,Trash,Water
Senior Community No
Tax ID 01-00014-0000-00981-0000-C0701
Ownership Fee Simple
Security Features Smoke Detector
Acceptable Financing Cash, Conventional
Listing Terms Cash, Conventional
Financing Cash,Conventional
Special Listing Condition Standard
Read Less
Want to know what your home might be worth? Contact us for a FREE valuation!

Our team is ready to help you sell your home for the highest possible price ASAP

Bought with NON MEMBER • Non Subscribing Office
GET MORE INFORMATION





