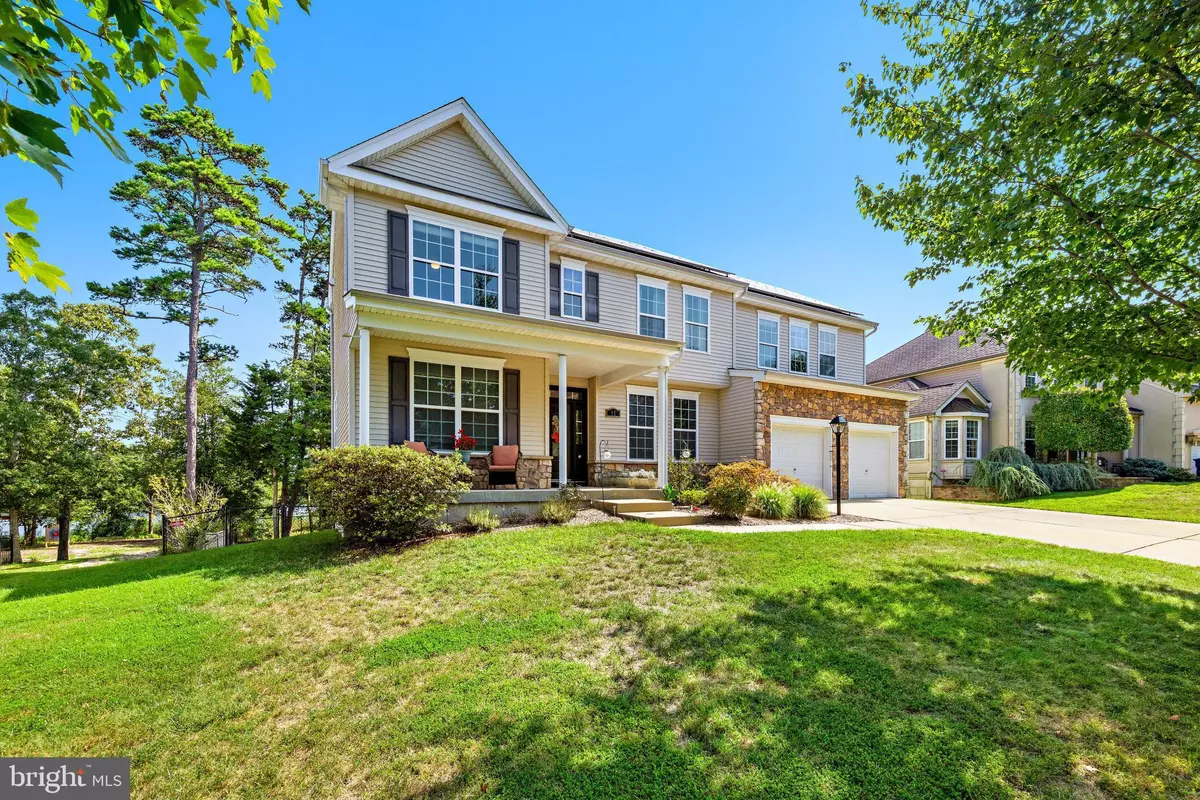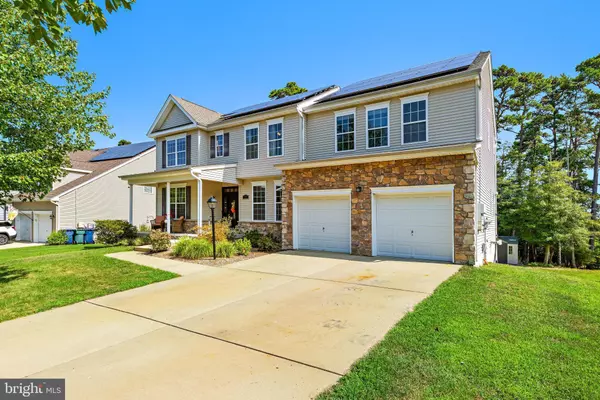$620,000
$615,000
0.8%For more information regarding the value of a property, please contact us for a free consultation.
51 WATERS EDGE DR Tuckerton, NJ 08087
4 Beds
3 Baths
3,886 SqFt
Key Details
Sold Price $620,000
Property Type Single Family Home
Sub Type Detached
Listing Status Sold
Purchase Type For Sale
Square Footage 3,886 sqft
Price per Sqft $159
Subdivision Holly Lake
MLS Listing ID NJOC2028112
Sold Date 10/29/24
Style Colonial,Contemporary
Bedrooms 4
Full Baths 2
Half Baths 1
HOA Fees $15/ann
HOA Y/N Y
Abv Grd Liv Area 2,686
Originating Board BRIGHT
Year Built 2007
Annual Tax Amount $9,052
Tax Year 2023
Lot Size 0.510 Acres
Acres 0.51
Lot Dimensions 0.00 x 0.00
Property Description
Welcome to 51 Waters Edge! This elegant home sits lakeside at the end of the cul-de-sac in the prestigious Holly Lake community. This is the Sinclair model with walkout basement designed for today's living the home is open and airy with spectacular lake views. First floor offers a dramatic 2 story foyer, front room, study, formal dining space as well as a magnificent cook's kitchen with breakfast room open to the 25'x13' family room with vaulted ceilings, skylights, and a feature fireplace. Off the kitchen, you'll find a pantry fit for a castle, a powder room, and access to the 2-car garage. Also accessible from this floor is a wonderful composite deck overlooking the lake. Upstairs find 4 well-appointed bedrooms and 2 updated baths. The primary bedroom has an oversized walk-in closet and 5-piece en suite bath. Below in the poured concrete walkout basement, the current owners have a working office space perfect for working from home or homeschooling. Also on this level, you'll find a laundry room with 2 washers and 2 dryers perfect for the busy family. The main space in the basement remains yours to finish your way. French doors from the basement open out to the massive fenced yard and lakefront. You'll feel like you are on a mountain retreat but just minutes from the beaches, local marinas, parks, restaurants, and GSP. Floor plan available upon request
Location
State NJ
County Ocean
Area Little Egg Harbor Twp (21517)
Zoning R100
Rooms
Basement Full, Heated, Partially Finished, Poured Concrete, Walkout Level, Windows
Interior
Hot Water Natural Gas
Heating Forced Air
Cooling Central A/C
Fireplaces Number 1
Fireplaces Type Gas/Propane
Fireplace Y
Heat Source Natural Gas
Exterior
Parking Features Garage - Front Entry, Garage Door Opener, Inside Access
Garage Spaces 6.0
Fence Chain Link
Water Access N
View Lake
Roof Type Shingle
Accessibility None
Attached Garage 2
Total Parking Spaces 6
Garage Y
Building
Lot Description Cul-de-sac
Story 3
Foundation Concrete Perimeter
Sewer Public Sewer
Water Public
Architectural Style Colonial, Contemporary
Level or Stories 3
Additional Building Above Grade, Below Grade
New Construction N
Others
Senior Community No
Tax ID 17-00326 103-00028
Ownership Fee Simple
SqFt Source Assessor
Acceptable Financing FHA, Cash, Conventional, VA, USDA
Listing Terms FHA, Cash, Conventional, VA, USDA
Financing FHA,Cash,Conventional,VA,USDA
Special Listing Condition Standard
Read Less
Want to know what your home might be worth? Contact us for a FREE valuation!

Our team is ready to help you sell your home for the highest possible price ASAP

Bought with Louis Condos • Coastal Living Real Estate Group

GET MORE INFORMATION





