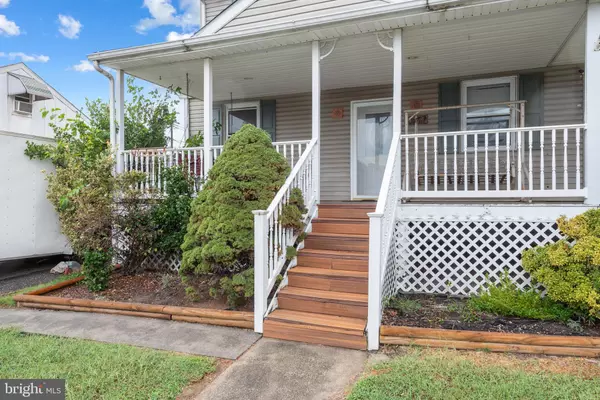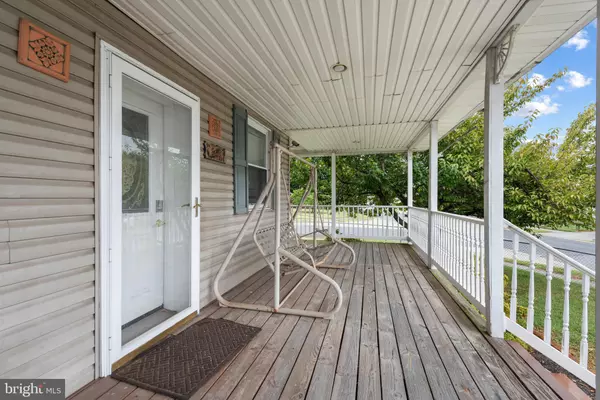$267,000
$250,000
6.8%For more information regarding the value of a property, please contact us for a free consultation.
235 PINEWOOD RD Dundalk, MD 21222
4 Beds
2 Baths
2,200 SqFt
Key Details
Sold Price $267,000
Property Type Single Family Home
Sub Type Detached
Listing Status Sold
Purchase Type For Sale
Square Footage 2,200 sqft
Price per Sqft $121
Subdivision Dundalk
MLS Listing ID MDBC2108084
Sold Date 10/25/24
Style Bungalow,Craftsman
Bedrooms 4
Full Baths 2
HOA Y/N N
Abv Grd Liv Area 2,200
Originating Board BRIGHT
Year Built 1943
Annual Tax Amount $1,959
Tax Year 2024
Lot Size 5,152 Sqft
Acres 0.12
Lot Dimensions 1.00 x
Property Description
Excellent investor OR owner-occupant opportunity! While this 4 bedroom/2 bathroom home is being sold as is, it has great bones and a ton of potential - just needs some TLC! This property is uniquely large for the neighborhood due to the two-story addition, offering 2200 square feet above grade. The layout here has a great flow: the kitchen is wide with a breakfast bar, overlooking the large living room, and all of the bedrooms upstairs are generously sized. With the beautiful wrap-around porch, large shed, and spacious, fenced corner lot, this home already also has curb appeal. Schedule your showing today!
Location
State MD
County Baltimore
Zoning R
Interior
Hot Water Natural Gas
Heating Forced Air
Cooling Central A/C
Fireplace N
Heat Source Natural Gas
Exterior
Garage Spaces 2.0
Water Access N
Accessibility 2+ Access Exits
Total Parking Spaces 2
Garage N
Building
Story 2
Foundation Crawl Space
Sewer Public Sewer
Water Public
Architectural Style Bungalow, Craftsman
Level or Stories 2
Additional Building Above Grade, Below Grade
New Construction N
Schools
School District Baltimore County Public Schools
Others
Senior Community No
Tax ID 04121208002740
Ownership Fee Simple
SqFt Source Assessor
Acceptable Financing Cash, Conventional
Listing Terms Cash, Conventional
Financing Cash,Conventional
Special Listing Condition Standard
Read Less
Want to know what your home might be worth? Contact us for a FREE valuation!

Our team is ready to help you sell your home for the highest possible price ASAP

Bought with Gregory A Cullison Jr. • EXP Realty, LLC
GET MORE INFORMATION





