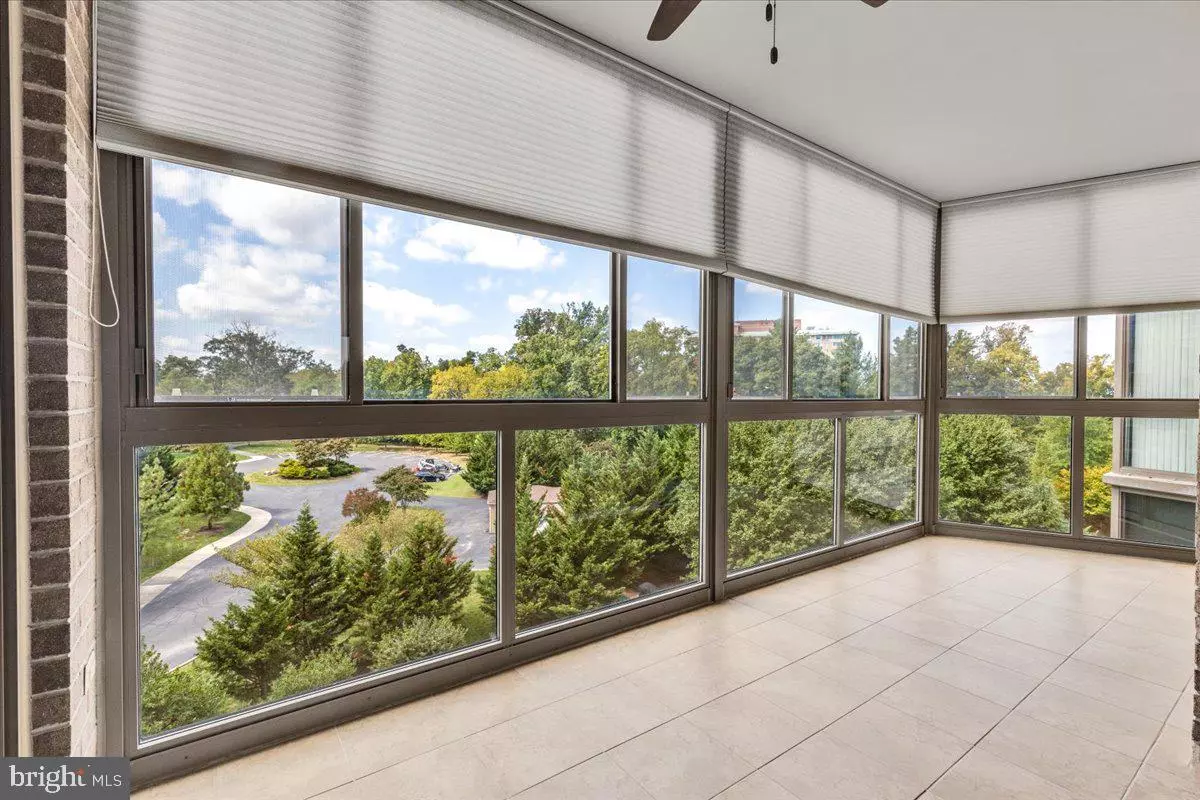$377,500
$380,000
0.7%For more information regarding the value of a property, please contact us for a free consultation.
19355 CYPRESS RIDGE TER #503 Leesburg, VA 20176
2 Beds
2 Baths
1,251 SqFt
Key Details
Sold Price $377,500
Property Type Condo
Sub Type Condo/Co-op
Listing Status Sold
Purchase Type For Sale
Square Footage 1,251 sqft
Price per Sqft $301
Subdivision Lansdowne Woods
MLS Listing ID VALO2080500
Sold Date 10/30/24
Style Contemporary
Bedrooms 2
Full Baths 2
Condo Fees $531/mo
HOA Fees $194/mo
HOA Y/N Y
Abv Grd Liv Area 1,251
Originating Board BRIGHT
Year Built 2006
Annual Tax Amount $2,863
Tax Year 2024
Property Description
Welcome to 19355 Cypress Ridge Terrace, Unit 503, Leesburg, VA – a stylish haven where comfort meets modern convenience. This move-in-ready condo boasts 1,251 square feet of thoughtfully designed living space, featuring 2 spacious bedrooms and 2 pristine bathrooms, perfect for those who cherish comfort and sophistication.
Step inside to an open layout bathed in natural light, offering serene garden views that promise a daily dose of tranquility. The living area is perfect for both relaxing and entertaining, with seamless flow into the dining space and a well-appointed kitchen that caters to your culinary adventures.
Retreat to the primary suite, a sanctuary of relaxation with ample closet space and an en-suite bathroom designed for pampering. The second bedroom is equally inviting, ideal for guests or a versatile home office.
The building's amenities elevate your lifestyle with conveniences like elevator access, a party room, on site management and more! Stay active and entertained with access to a state-of-the-art gym, a refreshing pool, and a tennis courts. Unwind in the billiards room, restaurant or ballroom .
For those who seek a blend of luxury and practicality, Unit 503 at 19355 Cypress Ridge Terrace is your perfect match. Schedule your private tour today and get ready for a new adventure!
Location
State VA
County Loudoun
Zoning PDAAAR
Rooms
Main Level Bedrooms 2
Interior
Interior Features Bathroom - Stall Shower, Bathroom - Tub Shower, Carpet, Dining Area, Entry Level Bedroom, Floor Plan - Open, Walk-in Closet(s), Window Treatments
Hot Water Natural Gas
Heating Forced Air
Cooling Central A/C
Equipment Dishwasher, Disposal, Dryer, Microwave, Refrigerator, Stove, Washer
Fireplace N
Appliance Dishwasher, Disposal, Dryer, Microwave, Refrigerator, Stove, Washer
Heat Source Natural Gas
Exterior
Amenities Available Art Studio, Bar/Lounge, Beauty Salon, Billiard Room, Cable, Common Grounds, Community Center, Elevator, Exercise Room, Extra Storage, Fitness Center, Gated Community, Hot tub, Jog/Walk Path, Library, Meeting Room, Party Room, Pool - Indoor, Retirement Community, Swimming Pool, Tennis Courts
Water Access N
Accessibility 36\"+ wide Halls, Doors - Lever Handle(s), Doors - Swing In, Elevator
Garage N
Building
Story 1
Unit Features Hi-Rise 9+ Floors
Sewer Public Sewer
Water Public
Architectural Style Contemporary
Level or Stories 1
Additional Building Above Grade, Below Grade
New Construction N
Schools
High Schools Tuscarora
School District Loudoun County Public Schools
Others
Pets Allowed Y
HOA Fee Include Bus Service,Cable TV,Common Area Maintenance,Ext Bldg Maint,High Speed Internet,Lawn Maintenance,Management,Recreation Facility,Pool(s),Reserve Funds,Road Maintenance,Sauna,Security Gate,Sewer,Snow Removal,Trash,Water
Senior Community Yes
Age Restriction 55
Tax ID 082403076047
Ownership Condominium
Special Listing Condition Standard
Pets Allowed Number Limit
Read Less
Want to know what your home might be worth? Contact us for a FREE valuation!

Our team is ready to help you sell your home for the highest possible price ASAP

Bought with Unrepresented Buyer • Bright MLS
GET MORE INFORMATION





