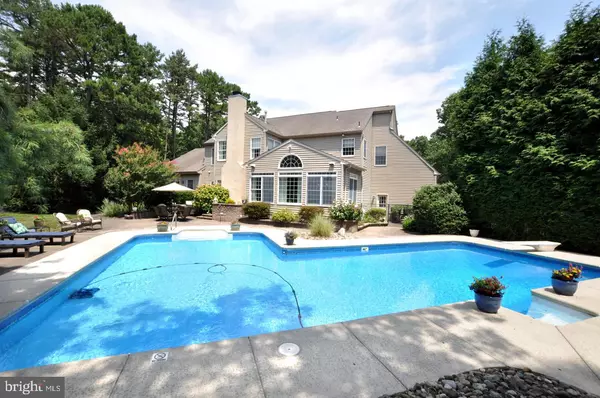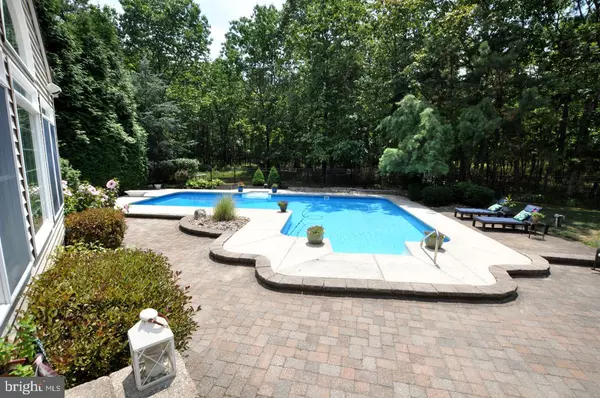$990,000
$1,090,000
9.2%For more information regarding the value of a property, please contact us for a free consultation.
4 HARWOOD WAY Medford, NJ 08055
5 Beds
5 Baths
6,370 SqFt
Key Details
Sold Price $990,000
Property Type Single Family Home
Sub Type Detached
Listing Status Sold
Purchase Type For Sale
Square Footage 6,370 sqft
Price per Sqft $155
Subdivision Highbridge
MLS Listing ID NJBL2068838
Sold Date 10/30/24
Style Traditional
Bedrooms 5
Full Baths 4
Half Baths 1
HOA Y/N N
Abv Grd Liv Area 5,280
Originating Board BRIGHT
Year Built 2003
Annual Tax Amount $19,119
Tax Year 2022
Lot Size 1.250 Acres
Acres 1.25
Lot Dimensions 310 x 105 x 248 x 185
Property Description
This exceptional, Bob Meyer custom built home is located on a quiet cul-de-sac in one of Medford's most desirable communities of Highbridge. Situated on a 1.25 acre lot and backing to open space, this home offers privacy and a picturesque "resort-style" back yard with a heated in-ground salt water pool (filter and Polaris under 2 years old)and paver patio and walkways walkways. Surround yourself with quality and beauty both inside and out. This beautifully expanded “Fairmont” model features hardwood floors, custom wood work and trim, warm tones, professional décor accents, designer lighting and so much more. The gourmet kitchen includes a large center island, granite counter tops and cherry cabinetry. One of the many custom features of this home is the addition of an expanded breakfast room surrounded with dramatic windows offering panoramic views of the back yard. A built-in Butler’s area includes custom cabinetry, a counter top and beverage refrigerator, perfect for entertaining. The Family Room features a two-story ceiling with floor to ceiling windows providing an abundance of natural light. The wood burning fireplace is accented with a handsome mantle, custom trim and molding. There is a built-in entertainment system with a TV. French doors open to a first-floor study with custom built-ins. Another one of a kind feature of this amazing home is the First floor Owner’s suite. Features include a tray ceiling, custom lighting and a gas fireplace. A French door opens to the back yard and pool. A pocket door reveals an amazing custom walk-in closet with tons of storage space. The private bathroom defines luxury with its’ custom seamless glass shower, soaking tub, heated floor and a wraparound vanity with dual sinks. A back staircase leads to the second floor. The hall is open to the first floor offering sweeping views. Here you will find a second Master bedroom with a spacious master bathroom and walk-in closet. There are three additional bedrooms and a full hall bathroom. The basement is beautifully finished with a full bathroom, Media room, Game room and Exercise room. There is also plenty of extra storage space. The picturesque fenced in back yard, backs to open space with tons of privacy . You'll enjoy endless hours relaxing or entertaining family and friends with a spacious heated salt water in-ground pool and a large multi-level paver patio. Additional amenities include a 3 zone HVAC - Air Conditioning Unit(s) have been updated, 3-car garage with a large driveway with additional parking, built-in speakers throughout, lots a recessed lighting, ceiling fans, custom window treatments, irrigation system and shed. Medford's downtown Main Street, offers a wide variety of restaurants, quaint shops and craft breweries. You will also enjoy the library and parks along with numerous festivals throughout the year including Food Trucks, Wine festival, the Halloween parade and the Dicken’s Festival. Close to Freedom Park with its natural walking trails, picnic pavilions, a community garden, tot lots, basketball courts, a dog park and so much more. Easy access to all major highways and close to Philadelphia and the Jersey Shore.
Location
State NJ
County Burlington
Area Medford Twp (20320)
Zoning RESIDENTIAL
Rooms
Other Rooms Living Room, Dining Room, Primary Bedroom, Bedroom 2, Bedroom 3, Bedroom 4, Bedroom 5, Kitchen, Game Room, Family Room, Foyer, Breakfast Room, Study, Laundry, Other, Media Room, Bathroom 2, Primary Bathroom
Basement Full, Fully Finished, Partially Finished
Main Level Bedrooms 1
Interior
Interior Features Built-Ins, Butlers Pantry, Breakfast Area, Ceiling Fan(s), Wet/Dry Bar, WhirlPool/HotTub, Kitchen - Island, Kitchen - Table Space, Crown Moldings, Primary Bath(s), Recessed Lighting, Upgraded Countertops, Wainscotting, Window Treatments, Wood Floors, Family Room Off Kitchen, Entry Level Bedroom, Carpet, Double/Dual Staircase, Floor Plan - Open, Kitchen - Gourmet, Pantry, Bathroom - Soaking Tub, Sound System, Walk-in Closet(s), Wine Storage
Hot Water Natural Gas
Heating Forced Air, Zoned
Cooling Central A/C, Zoned
Flooring Wood, Tile/Brick, Marble, Carpet
Fireplaces Number 2
Fireplaces Type Marble, Gas/Propane, Wood
Equipment Cooktop, Oven - Wall, Oven - Self Cleaning, Dishwasher, Refrigerator, Disposal
Fireplace Y
Window Features Energy Efficient
Appliance Cooktop, Oven - Wall, Oven - Self Cleaning, Dishwasher, Refrigerator, Disposal
Heat Source Natural Gas
Laundry Main Floor
Exterior
Exterior Feature Deck(s), Patio(s)
Parking Features Garage - Side Entry, Garage Door Opener, Built In, Inside Access, Oversized
Garage Spaces 13.0
Fence Wrought Iron, Wood
Pool In Ground, Heated, Saltwater
Utilities Available Cable TV
Water Access N
View Trees/Woods
Roof Type Shingle
Accessibility None
Porch Deck(s), Patio(s)
Attached Garage 3
Total Parking Spaces 13
Garage Y
Building
Lot Description Level, Trees/Wooded, Front Yard, Rear Yard, Adjoins - Open Space, Backs - Open Common Area
Story 3
Foundation Concrete Perimeter
Sewer On Site Septic
Water Public
Architectural Style Traditional
Level or Stories 3
Additional Building Above Grade, Below Grade
Structure Type Cathedral Ceilings,9'+ Ceilings,Tray Ceilings
New Construction N
Schools
Elementary Schools Taunton Forge E.S.
Middle Schools Medford Twp Memorial
High Schools Shawnee H.S.
School District Lenape Regional High
Others
Senior Community No
Tax ID 20.6505.18.07
Ownership Fee Simple
SqFt Source Estimated
Security Features Security System
Acceptable Financing Cash, Conventional, VA, FHA
Listing Terms Cash, Conventional, VA, FHA
Financing Cash,Conventional,VA,FHA
Special Listing Condition Standard
Read Less
Want to know what your home might be worth? Contact us for a FREE valuation!

Our team is ready to help you sell your home for the highest possible price ASAP

Bought with Malorie Anepete • EXP Realty, LLC

GET MORE INFORMATION





