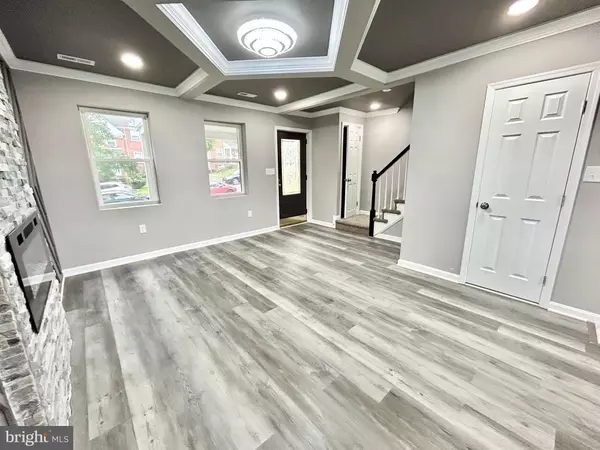$289,900
$289,900
For more information regarding the value of a property, please contact us for a free consultation.
1512 GLENEAGLE RD Baltimore, MD 21239
4 Beds
3 Baths
1,824 SqFt
Key Details
Sold Price $289,900
Property Type Townhouse
Sub Type Interior Row/Townhouse
Listing Status Sold
Purchase Type For Sale
Square Footage 1,824 sqft
Price per Sqft $158
Subdivision Loch Raven
MLS Listing ID MDBA2141302
Sold Date 10/30/24
Style Colonial
Bedrooms 4
Full Baths 2
Half Baths 1
HOA Y/N N
Abv Grd Liv Area 1,216
Originating Board BRIGHT
Year Built 1952
Annual Tax Amount $3,139
Tax Year 2024
Lot Size 2,843 Sqft
Acres 0.07
Property Description
Step into this charmingly renovated 4 bed, 2.5 bath Baltimore home, known as 1512 Gleneagle Road! You are sure to be blown away by the attention to detail paired with the modern elegance radiating from floor to ceiling. You are greeted with a well-lit open floor plan as you enter the living room, featuring stylishly designed coffered ceilings and a cozy fireplace insert nestled in the custom accent wall. As you walk through, there is a half bath conveniently located in between the living and dining area perfect for guests. The bright dining area opens up to the show stopping gourmet kitchen, which offers an expansive granite island, new stainless steel appliances, and sleek new cabinets. Off of the kitchen, you can access the fenced rear yard waiting for you to create your own outdoor oasis. The fully finished lower level includes yet another fireplace insert and custom detail wall, making the perfect space for a relaxing family room or rec room. Lower level also boasts a fourth bedroom, new full bath, laundry, and access to rear yard. Come experience the boundless charm and luxury this home has to offer!
Location
State MD
County Baltimore City
Zoning R-5
Rooms
Basement Connecting Stairway, Daylight, Partial, Fully Finished, Heated, Improved, Interior Access, Outside Entrance, Rear Entrance, Walkout Stairs, Windows
Interior
Interior Features Bathroom - Soaking Tub, Bathroom - Tub Shower, Carpet, Ceiling Fan(s), Crown Moldings, Dining Area, Floor Plan - Open, Kitchen - Gourmet, Kitchen - Island, Recessed Lighting, Upgraded Countertops, Wine Storage
Hot Water Natural Gas
Heating Forced Air
Cooling Central A/C, Ceiling Fan(s)
Flooring Luxury Vinyl Plank, Ceramic Tile, Carpet
Fireplaces Number 2
Fireplaces Type Insert
Equipment Dishwasher, Microwave, Stove, Refrigerator, Stainless Steel Appliances, Dual Flush Toilets, Washer, Dryer
Fireplace Y
Appliance Dishwasher, Microwave, Stove, Refrigerator, Stainless Steel Appliances, Dual Flush Toilets, Washer, Dryer
Heat Source Natural Gas
Exterior
Fence Rear
Water Access N
Accessibility None
Garage N
Building
Story 3
Foundation Other
Sewer Public Sewer
Water Public
Architectural Style Colonial
Level or Stories 3
Additional Building Above Grade, Below Grade
New Construction N
Schools
School District Baltimore City Public Schools
Others
Senior Community No
Tax ID 0327605237B371
Ownership Fee Simple
SqFt Source Estimated
Special Listing Condition Standard
Read Less
Want to know what your home might be worth? Contact us for a FREE valuation!

Our team is ready to help you sell your home for the highest possible price ASAP

Bought with Michael Stephen Anderson • Berkshire Hathaway HomeServices Homesale Realty

GET MORE INFORMATION





