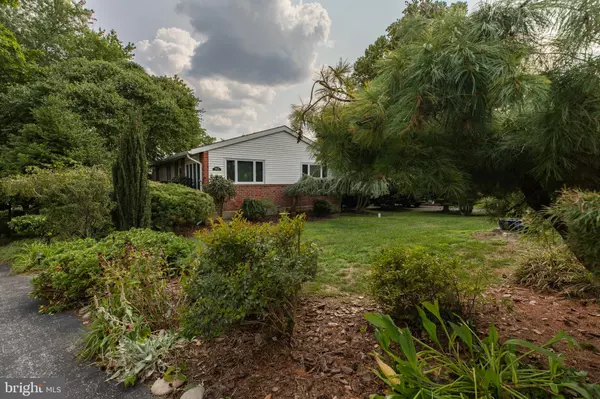$455,000
$459,000
0.9%For more information regarding the value of a property, please contact us for a free consultation.
905 WESTDALE PL Springfield, PA 19064
3 Beds
3 Baths
1,866 SqFt
Key Details
Sold Price $455,000
Property Type Single Family Home
Sub Type Detached
Listing Status Sold
Purchase Type For Sale
Square Footage 1,866 sqft
Price per Sqft $243
Subdivision Springfield
MLS Listing ID PADE2072456
Sold Date 10/31/24
Style Ranch/Rambler
Bedrooms 3
Full Baths 2
Half Baths 1
HOA Y/N N
Abv Grd Liv Area 1,316
Originating Board BRIGHT
Year Built 1958
Annual Tax Amount $7,205
Tax Year 2024
Lot Size 9,148 Sqft
Acres 0.21
Lot Dimensions 68.10 x 122.12
Property Description
Situated on a quiet, tree- and sidewalk-lined street in a neighborhood of cozy cul-de-sacs, 905 Westdale Place offers serenity, privacy and light-filled rooms in a beautifully landscaped setting. This airy raised ranch is nestled on a large, lushly groomed yard that is a gardener's delight with a plethora of ornamental flowers and bushes, a variety of evergreens and intimate outdoor spaces sheltered by greenery and privacy fencing. Entering the home, one steps into a welcoming great room with soaring, vaulted ceilings and three walls of sizable windows that frame the park-like property and invite streams of light throughout the day.
The main level of this residence offers three generously proportioned bedrooms, including a primary bedroom featuring an en suite bathroom with a stall shower. An additional full bathroom with a tub is convenient to the other two bedrooms. Hardwood floors throughout the main level of the home, vintage tiles in each of the two full bathrooms on this level and original, hardwood cabinets in the kitchen add to the charm of this abode. Four large closets on the main level are just some of the abundant storage possibilities. The yard can be accessed from the kitchen, as well as through the expansive walk-out basement that is the full footprint of the home.
Partially finished, freshly painted and outfitted with new, luxury vinyl plank flooring and a sparkling half bathroom, the basement is its own light-filled oasis, with an enormous picture window and glass-paneled door facing the tranquil garden. The basement also features a wood- burning fireplace, a cedar-lined closet, laundry facilities and boundless room for storage and additional living or entertaining spaces. A tool shed in the yard accommodates all your gardening implements.
Newer components of this home include: hot water heater (2018); HVAC system (2020); sewer line (2022) and GAF roof (2013, still under warranty).
This gem of a home is situated within the Springfield School District and is ideally accessible to major transportation routes and commuter hubs (0.5 miles from the Morton SEPTA regional rail stop), abundant shops and restaurants along Baltimore Pike and recreational amenities, including Church Street Park just down the block.
Location
State PA
County Delaware
Area Springfield Twp (10442)
Zoning R10
Rooms
Basement Full, Partially Finished, Windows, Walkout Level, Side Entrance
Main Level Bedrooms 3
Interior
Interior Features Cedar Closet(s), Combination Dining/Living, Combination Kitchen/Dining
Hot Water Natural Gas
Heating Forced Air
Cooling Central A/C
Flooring Hardwood, Luxury Vinyl Plank
Fireplaces Number 1
Fireplace Y
Heat Source Natural Gas
Exterior
Garage Spaces 3.0
Water Access N
Accessibility None
Total Parking Spaces 3
Garage N
Building
Lot Description Irregular, Landscaping
Story 1
Foundation Slab
Sewer Public Sewer
Water Public
Architectural Style Ranch/Rambler
Level or Stories 1
Additional Building Above Grade, Below Grade
New Construction N
Schools
Elementary Schools Sabold
Middle Schools Richardson
High Schools Springfield
School District Springfield
Others
Senior Community No
Tax ID 42-00-07662-00
Ownership Fee Simple
SqFt Source Assessor
Acceptable Financing Cash, Conventional
Listing Terms Cash, Conventional
Financing Cash,Conventional
Special Listing Condition Standard
Read Less
Want to know what your home might be worth? Contact us for a FREE valuation!

Our team is ready to help you sell your home for the highest possible price ASAP

Bought with Thomas Toole III • RE/MAX Main Line-West Chester

GET MORE INFORMATION





