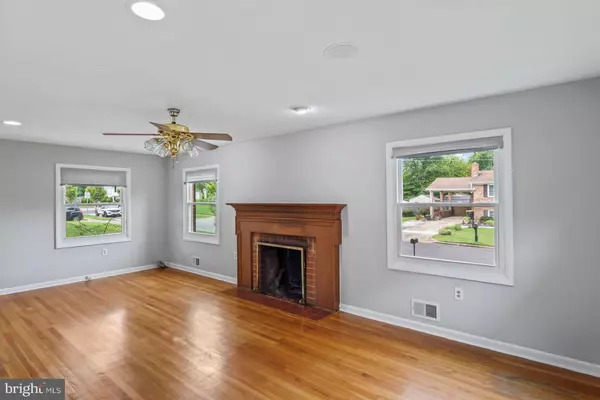$459,900
$459,900
For more information regarding the value of a property, please contact us for a free consultation.
9806 LEMOCKS DR Upper Marlboro, MD 20772
3 Beds
3 Baths
4,052 SqFt
Key Details
Sold Price $459,900
Property Type Single Family Home
Sub Type Detached
Listing Status Sold
Purchase Type For Sale
Square Footage 4,052 sqft
Price per Sqft $113
Subdivision Hollaway Estates
MLS Listing ID MDPG2116032
Sold Date 10/30/24
Style Ranch/Rambler
Bedrooms 3
Full Baths 2
Half Baths 1
HOA Y/N N
Abv Grd Liv Area 2,026
Originating Board BRIGHT
Year Built 1967
Annual Tax Amount $3,975
Tax Year 2024
Lot Size 10,039 Sqft
Acres 0.23
Property Description
BEAUTIFUL, SOUGHT AFTER RANCH WITH BASEMENT. IN HOLLAWAY ESTATES. FULL GENERATOR, NEW ROOF, NEW HVAC, REMODELLED BASEMENT, NEW WINDOWS, WONT LAST. MAKE OFFER NOW. MOVE-IN CONDITION. OVER 4,000 SQ FT. LARGE HOME. GREAT POTENTIAL FOR 2 BEDROOMS/BATH IN BASEMENT WHICH IS PARTIALLY FINISHED.
Location
State MD
County Prince Georges
Zoning RR
Rooms
Basement Other, Fully Finished
Main Level Bedrooms 3
Interior
Interior Features Kitchen - Eat-In, Primary Bath(s), Entry Level Bedroom, Upgraded Countertops
Hot Water Electric
Heating Forced Air
Cooling Ceiling Fan(s), Central A/C
Fireplaces Number 2
Fireplaces Type Fireplace - Glass Doors, Mantel(s), Screen
Equipment Disposal, Dishwasher, Exhaust Fan, Refrigerator, Stove, Washer, Dryer
Fireplace Y
Appliance Disposal, Dishwasher, Exhaust Fan, Refrigerator, Stove, Washer, Dryer
Heat Source Electric
Exterior
Garage Spaces 8.0
Water Access N
Accessibility None
Total Parking Spaces 8
Garage N
Building
Story 2
Foundation Brick/Mortar
Sewer Public Sewer
Water Public
Architectural Style Ranch/Rambler
Level or Stories 2
Additional Building Above Grade, Below Grade
New Construction N
Schools
School District Prince George'S County Public Schools
Others
Pets Allowed N
Senior Community No
Tax ID 17111157064
Ownership Fee Simple
SqFt Source Assessor
Special Listing Condition Standard
Read Less
Want to know what your home might be worth? Contact us for a FREE valuation!

Our team is ready to help you sell your home for the highest possible price ASAP

Bought with Kevin A Lloyd • Trademark Realty, Inc
GET MORE INFORMATION





