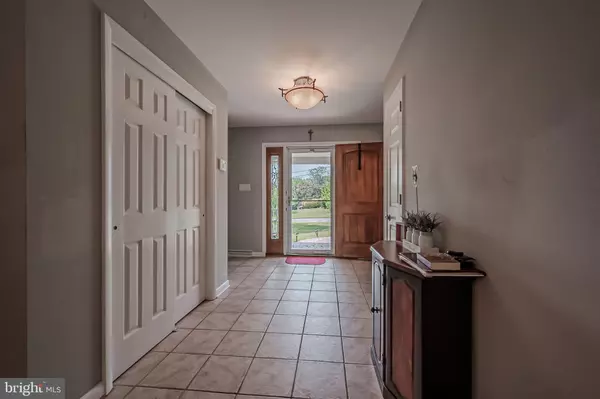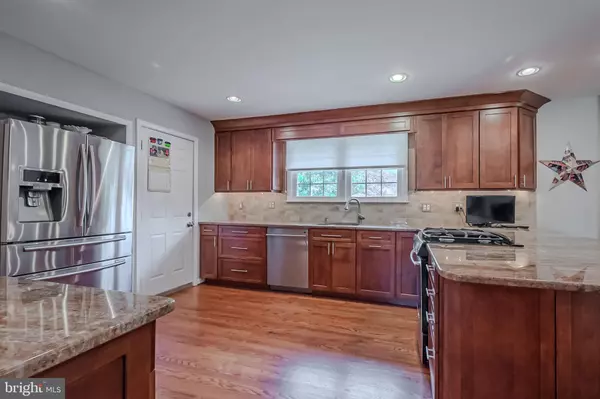$555,000
$555,000
For more information regarding the value of a property, please contact us for a free consultation.
21 RIDGEWOOD CIR Wilmington, DE 19809
4 Beds
3 Baths
3,400 SqFt
Key Details
Sold Price $555,000
Property Type Single Family Home
Sub Type Detached
Listing Status Sold
Purchase Type For Sale
Square Footage 3,400 sqft
Price per Sqft $163
Subdivision Ridgewood
MLS Listing ID DENC2067484
Sold Date 11/01/24
Style Ranch/Rambler
Bedrooms 4
Full Baths 2
Half Baths 1
HOA Fees $6/ann
HOA Y/N Y
Abv Grd Liv Area 1,945
Originating Board BRIGHT
Year Built 1961
Annual Tax Amount $3,293
Tax Year 2022
Lot Size 0.440 Acres
Acres 0.44
Lot Dimensions 0.00 x 0.00
Property Description
Welcome to this charming brick ranch home, perfectly situated with a lovely front yard and a large driveway. As you step inside, you're greeted by a spacious foyer with a convenient coat closet, setting the tone for the thoughtful layout throughout. The expansive living room features beautiful hardwood floors, creating a warm and inviting atmosphere. The heart of this home is the open-concept kitchen, which has been beautifully updated with granite countertops, a large island perfect for casual dining, a stylish tile backsplash, stainless steel appliances, and stunning hardwood floors. The kitchen also includes a butler's pantry, providing ample storage and prep space. It opens to a flexible area that can serve as a dining room or a cozy sitting area, complete with a gorgeous wood fireplace and a door leading to the backyard. Adjacent to the kitchen, the formal dining room boasts hardwood floors and is flooded with natural light, making it an ideal space for entertaining. The primary bedroom suite is a serene retreat, featuring large windows, a ceiling fan, and an en suite bathroom with a walk-in shower and dual vanity. Two additional guest bedrooms offer plush carpeting and generous closet space, sharing a well-appointed full bathroom. Pella windows with planation shutters elevate the home throughout. The laundry room is conveniently located on the main level.
Downstairs, the finished basement expands your living space with a large main area, a bedroom, an office, and a powder room. This versatile space has a walkout to the backyard, providing seamless indoor-outdoor living. The basement also includes storage and a utility area for added convenience. Outside, the fully fenced, grassy backyard is perfect for relaxation and outdoor gatherings, featuring a patio ideal for dining al fresco. Completing this home is a one-car garage, offering additional storage and parking. This home is also equipped with a generator providing priceless peace of mind. Don't miss the chance to make this beautifully updated brick ranch your own!
Location
State DE
County New Castle
Area Brandywine (30901)
Zoning NC10
Rooms
Other Rooms Living Room, Dining Room, Primary Bedroom, Bedroom 2, Bedroom 3, Bedroom 4, Kitchen, Family Room, Breakfast Room, Laundry, Mud Room, Office, Bathroom 2, Primary Bathroom, Half Bath
Basement Partially Finished, Heated, Outside Entrance, Sump Pump
Main Level Bedrooms 3
Interior
Interior Features Carpet, Dining Area, Entry Level Bedroom, Floor Plan - Open, Formal/Separate Dining Room, Kitchen - Eat-In, Kitchen - Island, Primary Bath(s), Recessed Lighting, Walk-in Closet(s), Wood Floors
Hot Water Natural Gas
Heating Forced Air
Cooling Central A/C
Flooring Carpet, Ceramic Tile, Hardwood
Fireplaces Number 1
Equipment Built-In Microwave, Dishwasher, Disposal, Dryer, Exhaust Fan, Extra Refrigerator/Freezer, Humidifier, Oven - Self Cleaning, Oven/Range - Gas, Stainless Steel Appliances, Washer, Water Heater
Fireplace Y
Appliance Built-In Microwave, Dishwasher, Disposal, Dryer, Exhaust Fan, Extra Refrigerator/Freezer, Humidifier, Oven - Self Cleaning, Oven/Range - Gas, Stainless Steel Appliances, Washer, Water Heater
Heat Source Natural Gas
Laundry Main Floor
Exterior
Exterior Feature Patio(s), Porch(es)
Parking Features Garage - Front Entry, Garage Door Opener, Inside Access
Garage Spaces 1.0
Fence Split Rail
Water Access N
Accessibility None
Porch Patio(s), Porch(es)
Attached Garage 1
Total Parking Spaces 1
Garage Y
Building
Lot Description Corner, Front Yard, Rear Yard, SideYard(s)
Story 1
Foundation Permanent
Sewer Public Sewer
Water Public
Architectural Style Ranch/Rambler
Level or Stories 1
Additional Building Above Grade, Below Grade
New Construction N
Schools
School District Brandywine
Others
Senior Community No
Tax ID 06-139.00-039
Ownership Fee Simple
SqFt Source Assessor
Security Features Security System
Acceptable Financing Cash, Conventional, FHA, VA
Listing Terms Cash, Conventional, FHA, VA
Financing Cash,Conventional,FHA,VA
Special Listing Condition Standard
Read Less
Want to know what your home might be worth? Contact us for a FREE valuation!

Our team is ready to help you sell your home for the highest possible price ASAP

Bought with Benjamin Gordon White • Compass

GET MORE INFORMATION





