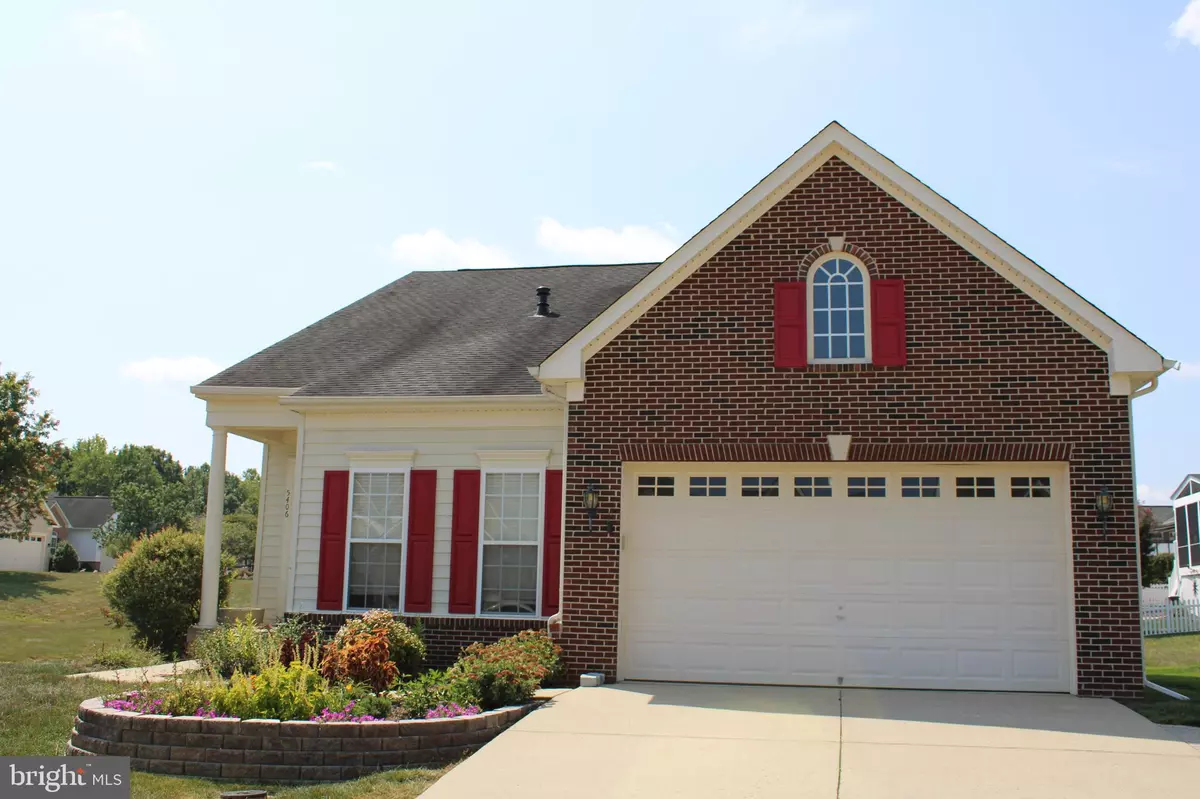$540,000
$550,000
1.8%For more information regarding the value of a property, please contact us for a free consultation.
5406 E RICH MOUNTAIN WAY Fredericksburg, VA 22407
4 Beds
3 Baths
3,861 SqFt
Key Details
Sold Price $540,000
Property Type Single Family Home
Sub Type Detached
Listing Status Sold
Purchase Type For Sale
Square Footage 3,861 sqft
Price per Sqft $139
Subdivision Virginia Heritage At Lee'S Park
MLS Listing ID VASP2028258
Sold Date 11/01/24
Style Ranch/Rambler
Bedrooms 4
Full Baths 3
HOA Fees $270/mo
HOA Y/N Y
Abv Grd Liv Area 2,032
Originating Board BRIGHT
Year Built 2006
Annual Tax Amount $3,200
Tax Year 2022
Lot Size 7,499 Sqft
Acres 0.17
Property Description
Welcome to this beautifully maintained contemporary style rambler in the vibrant 55+ community of Virginia Heritage! This stunningly upgraded home provides a modern, yet comfortable living environment. The main level boasts lots of fresh neutral paint, an open-concept layout ideal for both entertaining and relaxation plus gorgeous, low maintenance wood floors (except BR 2 & baths/laundry). The gourmet kitchen shines with granite countertops and numerous striking cherry raised panel cabinets. A delightful sunroom opens to a spacious screened porch where you can enjoy 3 seasons of sunshine! The primary suite offers a private retreat with a custom tray ceiling, a walk-in closet, and a luxurious bath. The mostly finished lower level presents a fantastic opportunity for a complete second living space including a separate outside entrance, a spacious living room, a full kitchen, a dining area, 2 additional bedrooms (NTC), and a second laundry - perfect for multi-generational living or apartment. Ample storage space also available in the unfinished storage room. Virginia Heritage boasts an active lifestyle community featuring a beautiful Clubhouse with 2 pools, an exercise room, lots of social activities + more. Plus, the monthly HOA fee includes FIOS Internet & cable!
Location
State VA
County Spotsylvania
Zoning P2
Rooms
Other Rooms Dining Room, Primary Bedroom, Bedroom 2, Bedroom 3, Bedroom 4, Kitchen, Family Room, Foyer, Sun/Florida Room, Laundry, Office, Storage Room, Bathroom 2, Bathroom 3, Primary Bathroom
Basement Outside Entrance, Partially Finished, Rear Entrance, Walkout Stairs
Main Level Bedrooms 2
Interior
Interior Features 2nd Kitchen, Breakfast Area, Carpet, Ceiling Fan(s), Chair Railings, Crown Moldings, Entry Level Bedroom, Family Room Off Kitchen, Floor Plan - Open, Formal/Separate Dining Room, Kitchen - Gourmet, Pantry, Primary Bath(s), Recessed Lighting, Upgraded Countertops, Walk-in Closet(s), Wood Floors
Hot Water Natural Gas, Tankless
Heating Forced Air
Cooling Ceiling Fan(s), Central A/C
Flooring Carpet, Ceramic Tile, Hardwood
Fireplaces Number 1
Fireplaces Type Gas/Propane, Mantel(s)
Equipment Built-In Microwave, Cooktop, Dishwasher, Disposal, Dryer, Exhaust Fan, Icemaker, Oven/Range - Electric, Refrigerator, Washer, Water Heater - Tankless
Furnishings No
Fireplace Y
Window Features Transom
Appliance Built-In Microwave, Cooktop, Dishwasher, Disposal, Dryer, Exhaust Fan, Icemaker, Oven/Range - Electric, Refrigerator, Washer, Water Heater - Tankless
Heat Source Natural Gas
Laundry Main Floor, Lower Floor
Exterior
Exterior Feature Porch(es), Screened
Parking Features Garage - Front Entry, Garage Door Opener
Garage Spaces 2.0
Fence Rear
Amenities Available Club House, Fitness Center, Pool - Indoor, Pool - Outdoor, Retirement Community, Billiard Room, Cable, Common Grounds, Community Center, Exercise Room, Game Room, Gated Community, Library, Meeting Room, Party Room, Recreational Center, Swimming Pool, Tennis Courts
Water Access N
Roof Type Architectural Shingle
Accessibility None
Porch Porch(es), Screened
Attached Garage 2
Total Parking Spaces 2
Garage Y
Building
Lot Description Cul-de-sac, Landscaping
Story 2
Foundation Stone
Sewer Public Sewer
Water Public
Architectural Style Ranch/Rambler
Level or Stories 2
Additional Building Above Grade, Below Grade
Structure Type Tray Ceilings,9'+ Ceilings,Vaulted Ceilings
New Construction N
Schools
School District Spotsylvania County Public Schools
Others
HOA Fee Include Security Gate,Trash,Common Area Maintenance,Cable TV,Fiber Optics Available,High Speed Internet,Insurance,Management,Recreation Facility,Road Maintenance,Snow Removal,Pool(s),Reserve Funds
Senior Community Yes
Age Restriction 55
Tax ID 35M10-162-
Ownership Fee Simple
SqFt Source Assessor
Special Listing Condition Standard
Read Less
Want to know what your home might be worth? Contact us for a FREE valuation!

Our team is ready to help you sell your home for the highest possible price ASAP

Bought with Allyson R Lenz • Compass

GET MORE INFORMATION





