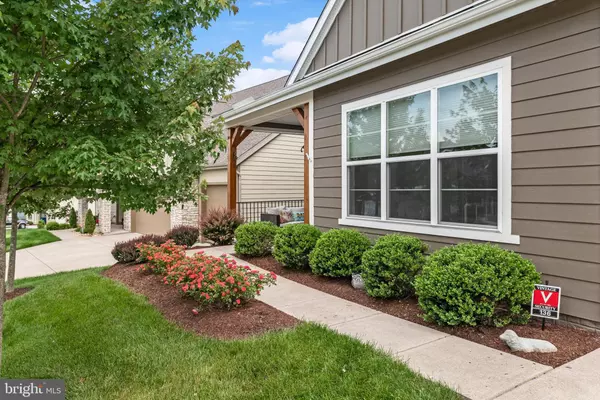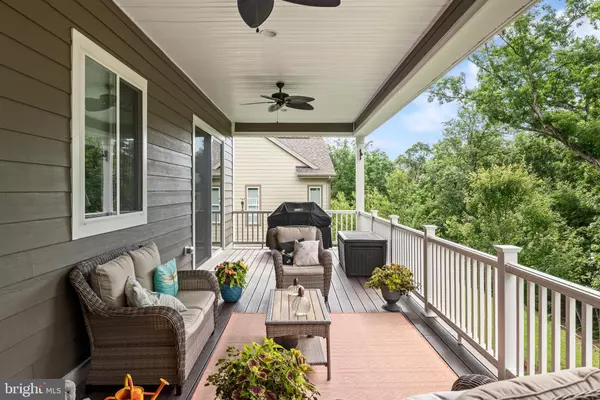$790,000
$799,000
1.1%For more information regarding the value of a property, please contact us for a free consultation.
136 NUTHATCH DR Lake Frederick, VA 22630
3 Beds
4 Baths
3,985 SqFt
Key Details
Sold Price $790,000
Property Type Single Family Home
Sub Type Detached
Listing Status Sold
Purchase Type For Sale
Square Footage 3,985 sqft
Price per Sqft $198
Subdivision Lake Frederick
MLS Listing ID VAFV2017626
Sold Date 11/04/24
Style Craftsman
Bedrooms 3
Full Baths 3
Half Baths 1
HOA Fees $380/mo
HOA Y/N Y
Abv Grd Liv Area 2,513
Originating Board BRIGHT
Year Built 2018
Annual Tax Amount $3,608
Tax Year 2022
Lot Size 7,405 Sqft
Acres 0.17
Property Description
Welcome to 136 Nuthatch Dr., a stunning residence nestled in the heart of the picturesque Lake Frederick community. This exceptional home offers a unique blend of luxury, comfort, and style, as it was formerly a model home with numerous upgrades and exquisite features.
As you step through the front door, you'll be greeted by an inviting and well-designed interior that showcases the finest craftsmanship and attention to detail. The spacious floor plan effortlessly combines modern convenience with a warm, welcoming atmosphere, creating the perfect environment for both relaxation and entertainment.
The property boasts an array of amenities that cater to a variety of lifestyles. From the gourmet kitchen with stainless steel appliances to the elegantly appointed living spaces, every corner of this home reflects a commitment to quality living. The former model home status ensures that no detail has been overlooked, making this residence a true showpiece. Talk about storage! Tons of storage for everything. Open floor plan leaves room for the imagination for decorating.
Enjoy the serenity of Lake Frederick. Whether you're lounging on the private patio, sipping coffee in the morning sun, or hosting gatherings in the expansive living areas, this home effortlessly combines indoor and outdoor living.
This residence is not just a house; it's a lifestyle. Take advantage of the community amenities, including recreational facilities, trails, and more, offering a sense of community and endless opportunities for leisure.
Don't miss the chance to make 136 Nuthatch Dr. your new home – a perfect blend of sophistication, functionality, and the serene beauty of Lake Frederick. Contact us today to schedule a private tour and experience the allure of this home with its abundant upgrades and unparalleled charm.
Location
State VA
County Frederick
Zoning R5
Rooms
Other Rooms Living Room, Dining Room, Primary Bedroom, Bedroom 2, Bedroom 3, Kitchen, Family Room, Laundry, Storage Room, Bathroom 3, Bonus Room, Primary Bathroom, Half Bath
Basement Daylight, Full, Full, Fully Finished, Rear Entrance, Sump Pump, Walkout Level, Windows
Main Level Bedrooms 2
Interior
Interior Features Carpet, Ceiling Fan(s), Combination Kitchen/Living, Dining Area, Entry Level Bedroom, Family Room Off Kitchen, Floor Plan - Open, Formal/Separate Dining Room, Kitchen - Island, Kitchen - Table Space, Recessed Lighting, Bathroom - Soaking Tub, Sprinkler System, Bathroom - Tub Shower, Walk-in Closet(s), Water Treat System, Window Treatments
Hot Water Tankless, Natural Gas
Heating Forced Air
Cooling Central A/C
Equipment Built-In Microwave, Cooktop, Disposal, Dryer, Exhaust Fan, Extra Refrigerator/Freezer, Icemaker, Microwave, Oven - Wall, Refrigerator, Washer, Water Heater - Tankless
Appliance Built-In Microwave, Cooktop, Disposal, Dryer, Exhaust Fan, Extra Refrigerator/Freezer, Icemaker, Microwave, Oven - Wall, Refrigerator, Washer, Water Heater - Tankless
Heat Source Natural Gas
Laundry Main Floor
Exterior
Exterior Feature Porch(es), Patio(s)
Parking Features Garage - Front Entry, Oversized
Garage Spaces 4.0
Amenities Available Art Studio, Bar/Lounge, Bike Trail, Club House, Common Grounds, Community Center, Dining Rooms, Exercise Room, Fitness Center, Game Room, Gated Community, Lake, Meeting Room, Non-Lake Recreational Area, Party Room, Pool - Indoor, Pool - Outdoor, Recreational Center, Retirement Community, Picnic Area, Tennis Courts
Water Access N
Accessibility Other
Porch Porch(es), Patio(s)
Attached Garage 2
Total Parking Spaces 4
Garage Y
Building
Lot Description Cul-de-sac, Landscaping
Story 2
Foundation Passive Radon Mitigation
Sewer Public Sewer
Water Public
Architectural Style Craftsman
Level or Stories 2
Additional Building Above Grade, Below Grade
New Construction N
Schools
School District Frederick County Public Schools
Others
HOA Fee Include Common Area Maintenance,Health Club,Lawn Maintenance,Management,Pool(s),Recreation Facility,Reserve Funds,Road Maintenance,Security Gate,Snow Removal,Trash
Senior Community Yes
Age Restriction 55
Tax ID 87B 4 3 157
Ownership Fee Simple
SqFt Source Assessor
Security Features Security System,Smoke Detector
Acceptable Financing Cash, Conventional, FHA, USDA, VA
Listing Terms Cash, Conventional, FHA, USDA, VA
Financing Cash,Conventional,FHA,USDA,VA
Special Listing Condition Standard
Read Less
Want to know what your home might be worth? Contact us for a FREE valuation!

Our team is ready to help you sell your home for the highest possible price ASAP

Bought with Zia U Hassan • First American Real Estate

GET MORE INFORMATION





