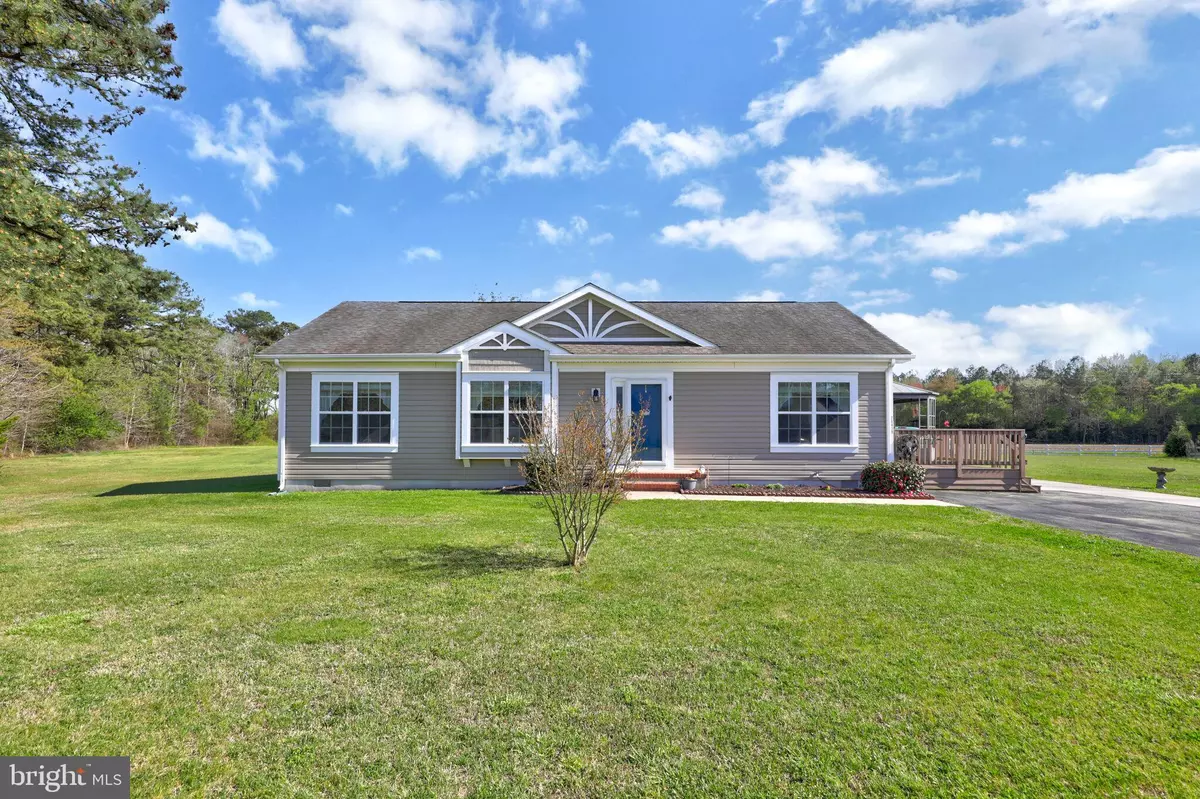$370,000
$370,000
For more information regarding the value of a property, please contact us for a free consultation.
26410 FELLS ST Georgetown, DE 19947
3 Beds
2 Baths
1,312 SqFt
Key Details
Sold Price $370,000
Property Type Single Family Home
Sub Type Detached
Listing Status Sold
Purchase Type For Sale
Square Footage 1,312 sqft
Price per Sqft $282
Subdivision Zoar Estates
MLS Listing ID DESU2060544
Sold Date 11/04/24
Style Ranch/Rambler
Bedrooms 3
Full Baths 2
HOA Fees $52/ann
HOA Y/N Y
Abv Grd Liv Area 1,312
Originating Board BRIGHT
Year Built 2012
Annual Tax Amount $694
Tax Year 2023
Lot Size 1.040 Acres
Acres 1.04
Lot Dimensions 0.00 x 0.00
Property Description
Introducing 26410 Fells Street, gracefully nestled amidst a serene backdrop of sprawling farm fields embraced by majestic trees, this captivating abode stands tall on an expansive acre-plus lot within the esteemed enclave of Zoar Estates. A testament to meticulous care and timeless craftsmanship, this ranch-style retreat beckons with its warm embrace. Step inside to discover a harmonious fusion of style and functionality, where the heart of the home unfolds seamlessly. An open-plan kitchen and living room configuration creates an inviting haven, perfect for hosting cherished gatherings with loved ones. The culinary enthusiast will delight in the gourmet kitchen, adorned with custom crown-topped cabinetry and ample counter space, bathed in natural light streaming through the picture window and glass slider. Illuminated by recessed lighting, this culinary sanctuary sets the stage for culinary adventures and memorable feasts. Entertain effortlessly in the dining nook or at the breakfast bar, or extend the festivities outdoors onto the expansive deck, where panoramic vistas await. Whether savoring a quiet morning coffee or hosting a lively soirée under the open sky, the breathtaking views provide a constant reminder of the natural splendor that surrounds. Retreat to the serene sanctuary of the primary bedroom, boasting a spacious walk-in closet and a spa-inspired ensuite replete with a dual vanity, luxurious stall shower, and indulgent deep soaking tub, perfectly positioned beneath a picture window that frames the idyllic landscape beyond. Two additional bedrooms offer comfort and versatility, while a well-appointed hall bath caters to the needs of guests. Convenience meets functionality with a laundry room conveniently located off the kitchen, providing direct access to the outdoor deck. Outside, a detached garage beckons with ample space for vehicles, alongside a dedicated workshop and attic space above, offering endless possibilities for storage or creative pursuits. Experience the allure of a country lifestyle without sacrificing modern conveniences, as 26410 Fells Street offers a peaceful retreat while remaining within easy reach of all that the Delmarva peninsula has to offer. Whether seeking an idyllic forever home or a coastal getaway, this exquisite property embodies the essence of refined living amidst nature's grandeur.
Location
State DE
County Sussex
Area Indian River Hundred (31008)
Zoning AR-1
Rooms
Other Rooms Living Room, Dining Room, Primary Bedroom, Bedroom 2, Kitchen, Bedroom 1
Main Level Bedrooms 3
Interior
Interior Features Attic, Carpet, Ceiling Fan(s), Combination Kitchen/Dining, Combination Dining/Living, Combination Kitchen/Living, Dining Area, Entry Level Bedroom, Floor Plan - Open, Kitchen - Eat-In, Primary Bath(s), Pantry, Recessed Lighting, Bathroom - Soaking Tub, Bathroom - Stall Shower, Bathroom - Tub Shower, Walk-in Closet(s)
Hot Water Electric
Heating Heat Pump - Electric BackUp
Cooling Central A/C, Ceiling Fan(s)
Flooring Luxury Vinyl Plank, Partially Carpeted
Equipment Built-In Microwave, Dishwasher, Disposal, Dryer, Exhaust Fan, Icemaker, Oven/Range - Electric, Refrigerator, Washer, Water Dispenser, Water Heater
Fireplace N
Window Features Double Pane,Screens,Vinyl Clad
Appliance Built-In Microwave, Dishwasher, Disposal, Dryer, Exhaust Fan, Icemaker, Oven/Range - Electric, Refrigerator, Washer, Water Dispenser, Water Heater
Heat Source Electric
Laundry Main Floor
Exterior
Water Access N
View Garden/Lawn, Panoramic, Trees/Woods
Roof Type Architectural Shingle,Pitched
Accessibility None
Garage N
Building
Lot Description Backs to Trees, Front Yard, Landscaping, Rear Yard, SideYard(s), Trees/Wooded
Story 1
Foundation Block
Sewer On Site Septic
Water Well
Architectural Style Ranch/Rambler
Level or Stories 1
Additional Building Above Grade, Below Grade
Structure Type Dry Wall
New Construction N
Schools
Elementary Schools Georgetown
Middle Schools Georgetown
High Schools Sussex Central
School District Indian River
Others
Senior Community No
Tax ID 234-15.00-366.00
Ownership Fee Simple
SqFt Source Estimated
Security Features Main Entrance Lock,Smoke Detector
Special Listing Condition Standard
Read Less
Want to know what your home might be worth? Contact us for a FREE valuation!

Our team is ready to help you sell your home for the highest possible price ASAP

Bought with Susan Jo Masten • MASTEN REALTY LLC

GET MORE INFORMATION





