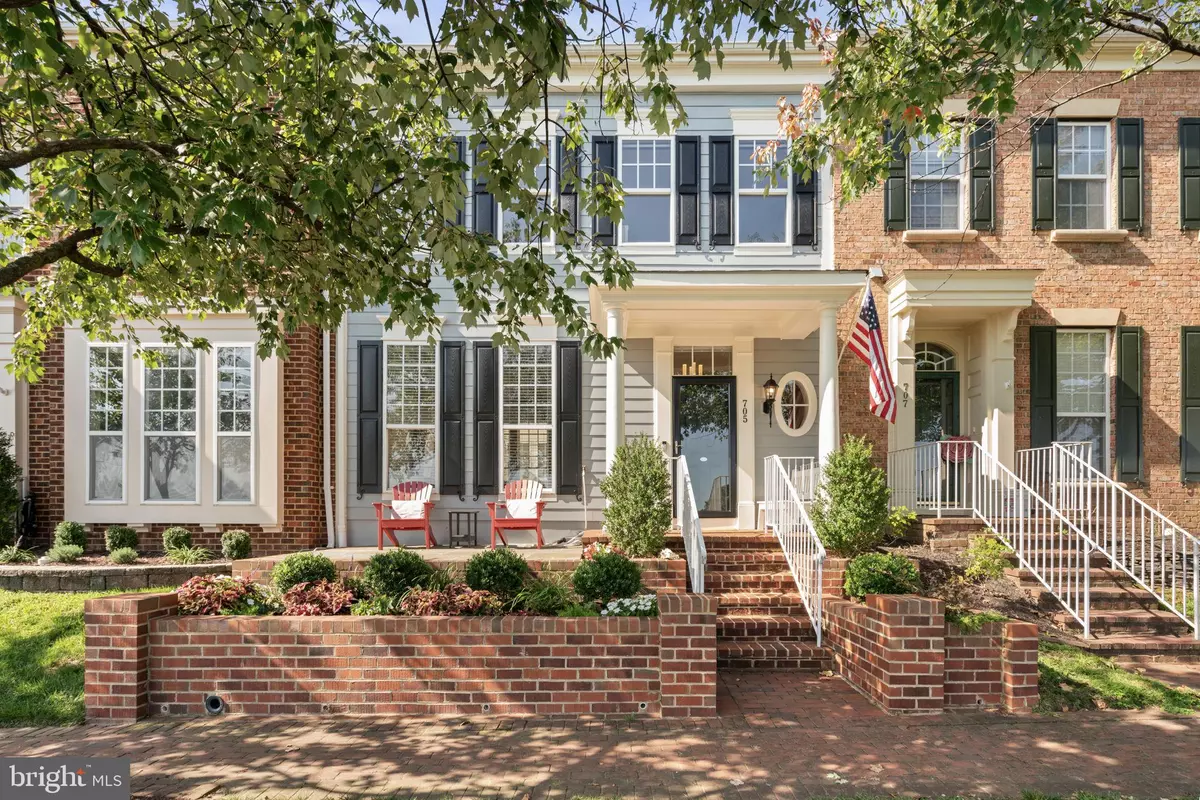$665,000
$644,800
3.1%For more information regarding the value of a property, please contact us for a free consultation.
705 HARBOR SIDE ST Woodbridge, VA 22191
3 Beds
3 Baths
2,524 SqFt
Key Details
Sold Price $665,000
Property Type Townhouse
Sub Type Interior Row/Townhouse
Listing Status Sold
Purchase Type For Sale
Square Footage 2,524 sqft
Price per Sqft $263
Subdivision Belmont Town Center
MLS Listing ID VAPW2077604
Sold Date 11/04/24
Style Colonial
Bedrooms 3
Full Baths 2
Half Baths 1
HOA Fees $122/mo
HOA Y/N Y
Abv Grd Liv Area 2,524
Originating Board BRIGHT
Year Built 2002
Annual Tax Amount $5,890
Tax Year 2024
Lot Size 2,543 Sqft
Acres 0.06
Property Description
**OFFER DEADLINE 6PM TODAY** Paradise on the waterfront! Stunning 3 bedroom, 2.5 bath luxury townhouse with over 2500 square feet of living space and large 2 car garage located just yards from the harbor in the highly sought-after Belmont Bay community on the Occoquan River. This bright, beautiful, impeccably maintained home offers the best of everything. The curbside appeal is instantly apparent with a lovely brick terrace and front patio of Pennsylvania flagstone, professional landscaping, and breathtaking river views. Step inside to spacious light-filled rooms with soaring 9’ ceilings, 12” crown molding, and gleaming hardwood floors throughout. Gorgeous chef’s kitchen with granite countertops, extra-large island, lots of cabinets with pantry and plenty of storage, stainless steel appliances, gas stove and double ovens - complete with eat-in breakfast area, separate dining room, and even a private interior courtyard patio. Perfect for relaxing or entertaining. On the upper level you will find an oversized primary suite with tray ceiling, enormous walk-in closet, bonus sitting area with built-in cabinets, and ensuite bath with dual vanities and soaking tub. This level boasts even more closet space, washer and dryer, two additional bedrooms and another full bath. So many updates and extras: New shingled roof (2021), new exterior paint (2021), new gas hot water heater (2024), HVAC system is on an annual preventive maintenance plan transferable to the new owner. Upgraded room darkening window treatments in all bedrooms – primary is electric powered as well. Friendly, walkable community located just steps from shopping, restaurants, businesses, and entertainment options – even live music and summer concerts at the Marina Pavilion. Enjoy Belmont Bay’s exceptional amenities including a community center, marina, community pool, pickleball and tennis courts all surrounded with ample green spaces and walking trails. The neighborhood is surrounded by natural beauty adjacent to the Occoquan Bay National Wildlife Refuge, National Heritage Trail, and home of George Mason University Science Center. A commuter’s dream – only 20 minutes to DC using the HOV lane, Woodbridge VRE station just three quarters of a mile away, major routes including Rt. 123, Rt. 1, and I-95 all within a 2-mile radius, multiple commuter lots nearby and easy access to HOC Express Lane onramps as well. This one simply has it all! A beautiful home, with tons of extras – In an amazing location!
Location
State VA
County Prince William
Zoning PMD
Interior
Hot Water Natural Gas
Heating Forced Air
Cooling Central A/C
Fireplace N
Heat Source Natural Gas
Exterior
Parking Features Garage - Rear Entry
Garage Spaces 2.0
Water Access N
Roof Type Asphalt
Accessibility None
Attached Garage 2
Total Parking Spaces 2
Garage Y
Building
Story 2
Foundation Slab
Sewer Public Sewer
Water Public
Architectural Style Colonial
Level or Stories 2
Additional Building Above Grade, Below Grade
New Construction N
Schools
Elementary Schools Belmont
Middle Schools Fred M. Lynn
High Schools Freedom
School District Prince William County Public Schools
Others
Senior Community No
Tax ID 8492-34-9933
Ownership Fee Simple
SqFt Source Assessor
Acceptable Financing Cash, Conventional, VA, Other
Listing Terms Cash, Conventional, VA, Other
Financing Cash,Conventional,VA,Other
Special Listing Condition Standard
Read Less
Want to know what your home might be worth? Contact us for a FREE valuation!

Our team is ready to help you sell your home for the highest possible price ASAP

Bought with Lauren E Page • Samson Properties

GET MORE INFORMATION





