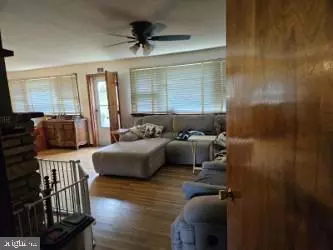$395,000
$399,999
1.2%For more information regarding the value of a property, please contact us for a free consultation.
4935 HILLSIDE AVE Bensalem, PA 19020
3 Beds
2 Baths
1,382 SqFt
Key Details
Sold Price $395,000
Property Type Single Family Home
Sub Type Detached
Listing Status Sold
Purchase Type For Sale
Square Footage 1,382 sqft
Price per Sqft $285
Subdivision Belmont Hills
MLS Listing ID PABU2075746
Sold Date 11/05/24
Style Ranch/Rambler
Bedrooms 3
Full Baths 1
Half Baths 1
HOA Y/N N
Abv Grd Liv Area 1,382
Originating Board BRIGHT
Year Built 1959
Annual Tax Amount $5,683
Tax Year 2024
Lot Size 0.459 Acres
Acres 0.46
Lot Dimensions 100.00 x 200.00
Property Description
Welcome to this charming ranch home located in beautiful Belmont Hills. This 3 bedroom 1 & 1/2 bath home on a huge lot and so much to offer. When you enter you will find a nice size dining room a huge living room with a wood burning fireplace with insert. The Primary bedroom is nice size, the second and third bedroom are just perfect. There is a finished attic with over 700 square feet of living space, it has its own heat and air conditioning. This could be an office, playroom, or a bonus room. The garage is a homeowner's dream, the garage door is new. There is entrance to house and basement from the garage. The full basement with laundry room and powder room has endless possibilities, with storage galore. When you look out the kitchen window you can enjoy the amazing yard. The roof is new and mostly all the windows. This lovely home will not be around long. Great schools, great location, great shopping. Come take a look.
Location
State PA
County Bucks
Area Bensalem Twp (10102)
Zoning R1
Rooms
Basement Full, Garage Access, Interior Access, Outside Entrance, Sump Pump, Walkout Stairs, Unfinished, Windows
Main Level Bedrooms 3
Interior
Interior Features Combination Dining/Living, Floor Plan - Traditional, Kitchen - Eat-In, Carpet, Ceiling Fan(s), Dining Area, Recessed Lighting, Wood Floors
Hot Water Electric
Heating Baseboard - Hot Water, Hot Water
Cooling Central A/C, Ductless/Mini-Split
Flooring Ceramic Tile, Hardwood, Partially Carpeted
Fireplaces Number 1
Fireplaces Type Fireplace - Glass Doors, Insert, Wood
Equipment Cooktop, Disposal, Dishwasher, Extra Refrigerator/Freezer, Oven - Wall, Refrigerator, Washer, Dryer - Electric, Water Heater, Water Heater - Tankless
Fireplace Y
Window Features Double Hung,Bay/Bow,Screens
Appliance Cooktop, Disposal, Dishwasher, Extra Refrigerator/Freezer, Oven - Wall, Refrigerator, Washer, Dryer - Electric, Water Heater, Water Heater - Tankless
Heat Source Oil
Laundry Basement
Exterior
Parking Features Garage - Front Entry, Garage - Rear Entry, Garage - Side Entry, Oversized
Garage Spaces 6.0
Utilities Available Cable TV Available
Water Access N
Roof Type Architectural Shingle
Accessibility None
Attached Garage 2
Total Parking Spaces 6
Garage Y
Building
Lot Description Front Yard, Rear Yard, SideYard(s)
Story 1.5
Foundation Block
Sewer Public Sewer
Water Public
Architectural Style Ranch/Rambler
Level or Stories 1.5
Additional Building Above Grade, Below Grade
Structure Type Dry Wall,Plaster Walls
New Construction N
Schools
School District Bensalem Township
Others
Senior Community No
Tax ID 02-019-157
Ownership Fee Simple
SqFt Source Assessor
Security Features Smoke Detector
Acceptable Financing Cash, Conventional, VA
Horse Property N
Listing Terms Cash, Conventional, VA
Financing Cash,Conventional,VA
Special Listing Condition Standard
Read Less
Want to know what your home might be worth? Contact us for a FREE valuation!

Our team is ready to help you sell your home for the highest possible price ASAP

Bought with Alex Neff • BHHS Fox & Roach -Yardley/Newtown
GET MORE INFORMATION





