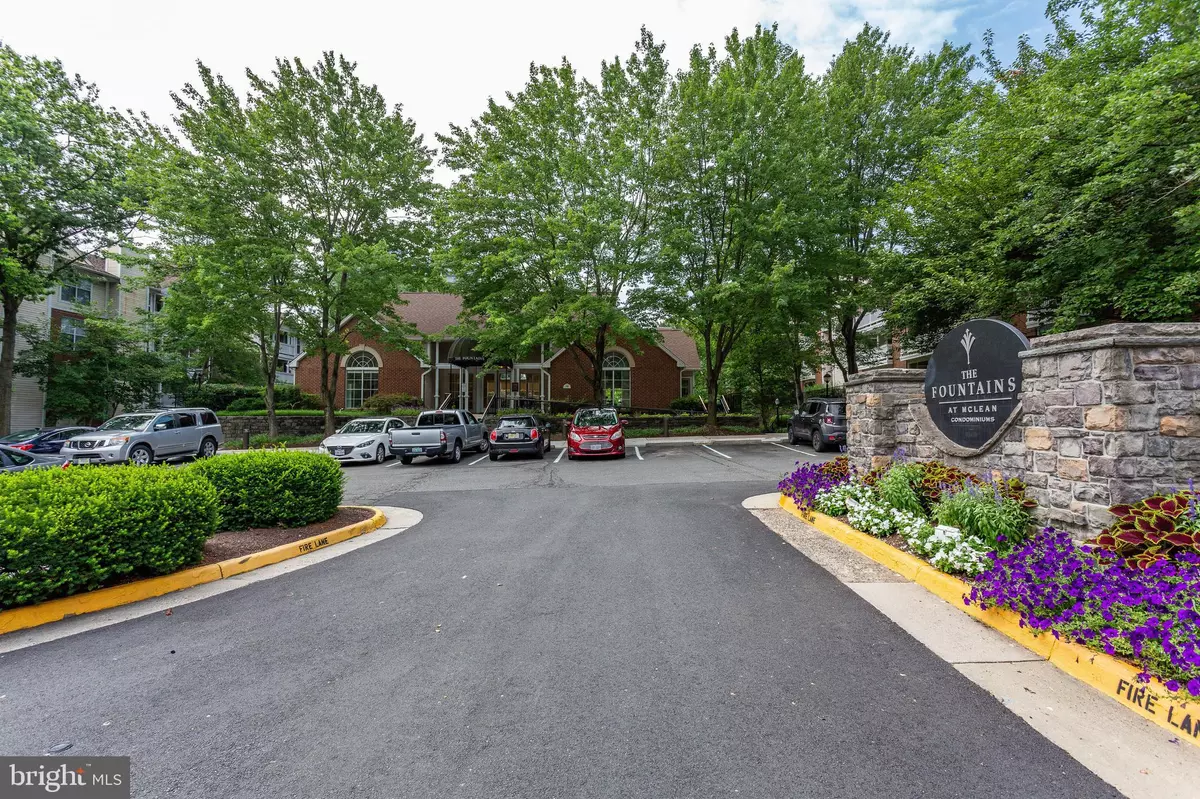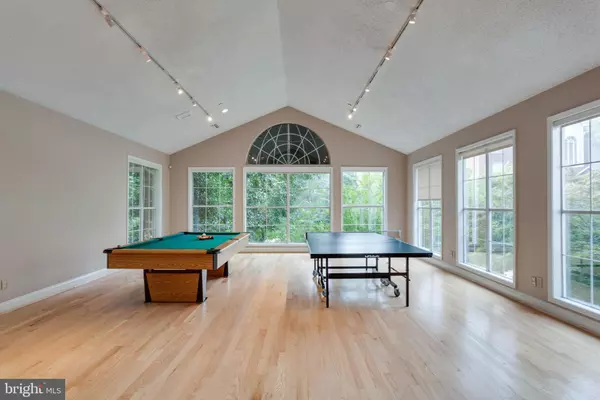$393,000
$393,000
For more information regarding the value of a property, please contact us for a free consultation.
1504 LINCOLN WAY #411 Mclean, VA 22102
2 Beds
2 Baths
952 SqFt
Key Details
Sold Price $393,000
Property Type Condo
Sub Type Condo/Co-op
Listing Status Sold
Purchase Type For Sale
Square Footage 952 sqft
Price per Sqft $412
Subdivision Fountains At Mclean
MLS Listing ID VAFX2208464
Sold Date 11/06/24
Style Contemporary,Unit/Flat
Bedrooms 2
Full Baths 2
Condo Fees $846/mo
HOA Y/N N
Abv Grd Liv Area 952
Originating Board BRIGHT
Year Built 1988
Annual Tax Amount $4,109
Tax Year 2024
Property Description
Top floor condo with 2 beds & 2 baths | Fireplace | 2 underground garage parking spaces | Updated kitchen | Full size washer and dryer | Walk to subway station! Community has pool, tennis, fitness, and billiards | LOCATION: Walking distance to Harris Teeter (24 hours), Starbucks, few blocks away to Wegmans. Close to major routes like International Dr, Jones Branch, 267 Toll Rd, Rte 123, 7, 66 & 495/495 express. Easy access to Spring Hill Rec Center, Freddie Mac, Basis Independent Private School, Kaiser Permanente Medical Center, Tysons Bus Transit Station, Tysons Galleria, Tysons Corner Centre, Sport & Health, Offices, Restaurants, and much more |
Location
State VA
County Fairfax
Zoning 230
Rooms
Other Rooms Living Room, Dining Room, Primary Bedroom, Bedroom 2, Foyer, Bathroom 2, Primary Bathroom
Main Level Bedrooms 2
Interior
Interior Features Built-Ins, Ceiling Fan(s), Combination Dining/Living, Entry Level Bedroom, Floor Plan - Open, Pantry, Primary Bath(s), Recessed Lighting, Bathroom - Tub Shower, Walk-in Closet(s), Wood Floors
Hot Water Electric
Heating Central
Cooling Central A/C, Ceiling Fan(s)
Fireplaces Number 1
Equipment Built-In Microwave, Dishwasher, Dryer, Disposal, Washer, Icemaker, Refrigerator, Water Dispenser, Stove
Fireplace Y
Appliance Built-In Microwave, Dishwasher, Dryer, Disposal, Washer, Icemaker, Refrigerator, Water Dispenser, Stove
Heat Source Electric
Laundry Dryer In Unit, Has Laundry, Washer In Unit
Exterior
Parking Features Covered Parking, Underground
Garage Spaces 2.0
Utilities Available Electric Available
Amenities Available Club House, Exercise Room, Fitness Center, Party Room, Billiard Room, Common Grounds, Community Center, Game Room, Meeting Room, Picnic Area, Pool - Outdoor, Recreational Center, Reserved/Assigned Parking, Sauna, Tot Lots/Playground
Water Access N
Accessibility Elevator, 2+ Access Exits
Total Parking Spaces 2
Garage Y
Building
Story 4
Unit Features Mid-Rise 5 - 8 Floors
Sewer Public Sewer
Water Public
Architectural Style Contemporary, Unit/Flat
Level or Stories 4
Additional Building Above Grade, Below Grade
New Construction N
Schools
School District Fairfax County Public Schools
Others
Pets Allowed Y
HOA Fee Include Common Area Maintenance,Ext Bldg Maint,Lawn Maintenance,Management,Pool(s),Road Maintenance,Sewer,Snow Removal,Trash,Water,Insurance
Senior Community No
Tax ID 0292 18020411
Ownership Condominium
Special Listing Condition Standard
Pets Allowed No Pet Restrictions
Read Less
Want to know what your home might be worth? Contact us for a FREE valuation!

Our team is ready to help you sell your home for the highest possible price ASAP

Bought with NON MEMBER • Non Subscribing Office

GET MORE INFORMATION





