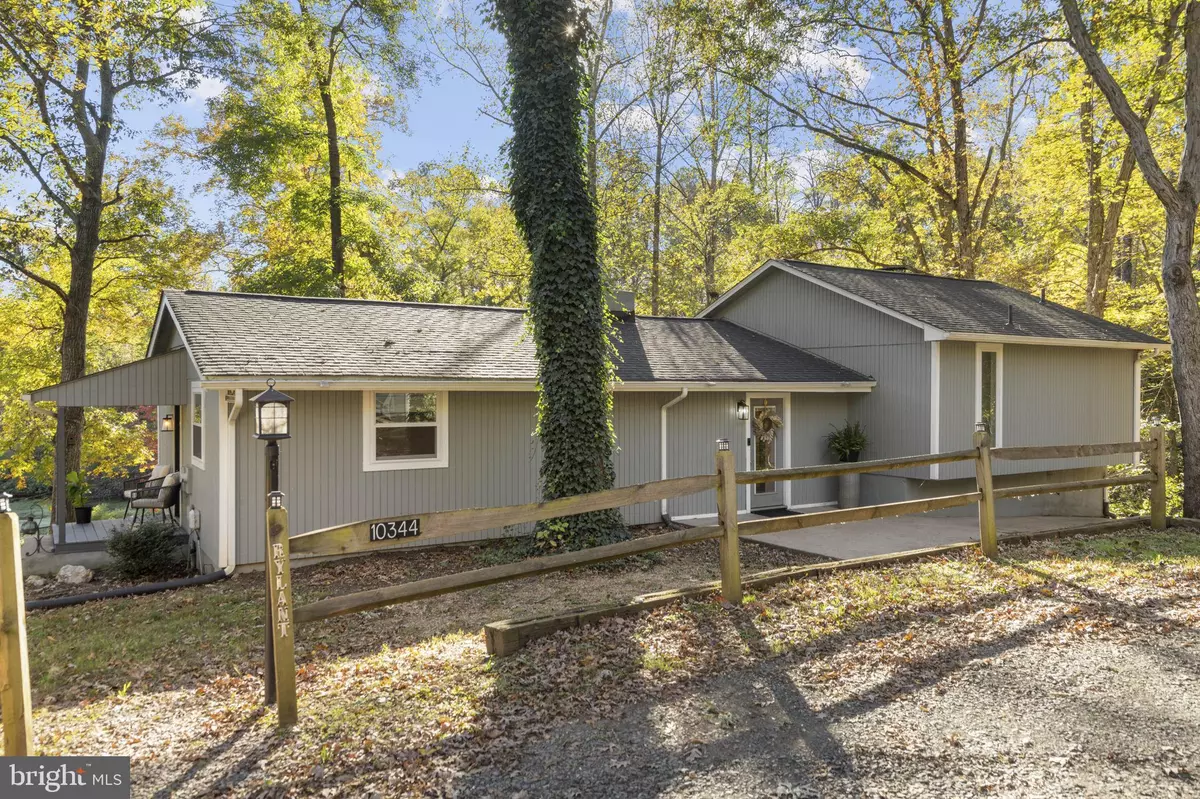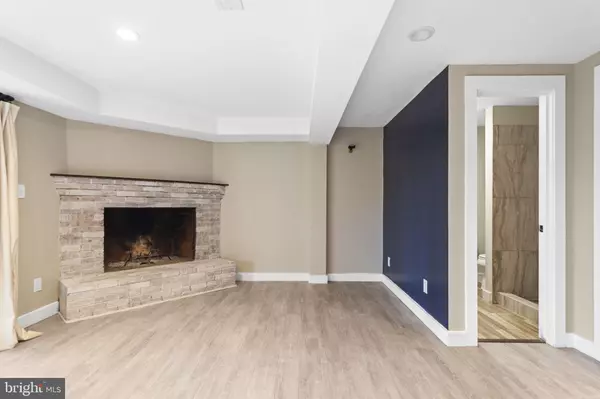$431,100
$425,000
1.4%For more information regarding the value of a property, please contact us for a free consultation.
10344 RIVER RD Rixeyville, VA 22737
2 Beds
3 Baths
1,930 SqFt
Key Details
Sold Price $431,100
Property Type Single Family Home
Sub Type Detached
Listing Status Sold
Purchase Type For Sale
Square Footage 1,930 sqft
Price per Sqft $223
Subdivision Hazel River Estates
MLS Listing ID VACU2009072
Sold Date 11/06/24
Style Split Foyer
Bedrooms 2
Full Baths 3
HOA Fees $8/ann
HOA Y/N Y
Abv Grd Liv Area 1,472
Originating Board BRIGHT
Year Built 1964
Annual Tax Amount $1,552
Tax Year 2022
Lot Size 3.040 Acres
Acres 3.04
Property Description
Beautiful 3+ Acre Retreat with Dock, Pond, and River Access! This absolutely stunning home offers a breathtaking kitchen with granite countertops and a spacious island. Enjoy the warmth of three wood-burning fireplaces and gorgeous hardwood floors throughout. The primary bedroom features a cozy brick fireplace and a private deck overlooking a serene pond. Step outside to a covered porch, perfect for entertaining or relaxing. The lower level, with its own fireplace, full bathroom, and walk-out access, could easily serve as a third bedroom. Additional highlights include a fully wired shed with AC, a finished crawl space, and a creek running through the property. You'll have direct access to the Hazel River for fishing and tubing. A wood-burning stove, paddle boat, and zip line convey with the property, making this a perfect spot for outdoor adventure. Xfinity is available in the neighborhood, and the home features a dock for fishing, backing up to a large, tranquil pond. This property offers the perfect blend of natural beauty and comfortable living!
Location
State VA
County Culpeper
Zoning R1
Direction West
Rooms
Other Rooms Primary Bedroom, Bedroom 2, Kitchen, Family Room, In-Law/auPair/Suite, Bathroom 2, Primary Bathroom
Basement Partial
Main Level Bedrooms 1
Interior
Interior Features Floor Plan - Open, Kitchen - Gourmet, Recessed Lighting
Hot Water Electric
Heating Heat Pump(s)
Cooling Central A/C
Flooring Hardwood
Fireplaces Number 1
Fireplaces Type Wood
Equipment Built-In Microwave, Dishwasher, Exhaust Fan, Oven/Range - Electric, Refrigerator, Stainless Steel Appliances, Washer/Dryer Hookups Only
Fireplace Y
Appliance Built-In Microwave, Dishwasher, Exhaust Fan, Oven/Range - Electric, Refrigerator, Stainless Steel Appliances, Washer/Dryer Hookups Only
Heat Source Electric
Exterior
Exterior Feature Deck(s), Porch(es), Roof
Amenities Available Lake
Waterfront Description Shared
Water Access Y
View Pond, Trees/Woods
Roof Type Shingle
Street Surface Gravel
Accessibility None
Porch Deck(s), Porch(es), Roof
Road Frontage Road Maintenance Agreement
Garage N
Building
Lot Description Premium
Story 3
Foundation Other
Sewer On Site Septic
Water Well
Architectural Style Split Foyer
Level or Stories 3
Additional Building Above Grade, Below Grade
Structure Type Dry Wall
New Construction N
Schools
Elementary Schools Emerald Hill
Middle Schools Culpeper
High Schools Culpeper
School District Culpeper County Public Schools
Others
HOA Fee Include Road Maintenance
Senior Community No
Tax ID 11A 4 A21
Ownership Fee Simple
SqFt Source Assessor
Acceptable Financing Conventional, Cash, FHA, USDA, VA
Listing Terms Conventional, Cash, FHA, USDA, VA
Financing Conventional,Cash,FHA,USDA,VA
Special Listing Condition Standard
Read Less
Want to know what your home might be worth? Contact us for a FREE valuation!

Our team is ready to help you sell your home for the highest possible price ASAP

Bought with Layne M Jensen • CENTURY 21 New Millennium

GET MORE INFORMATION





