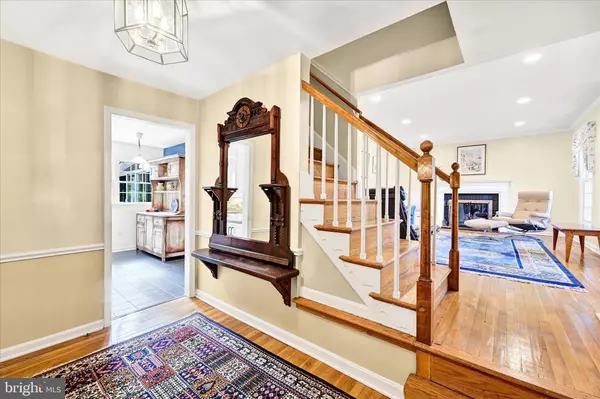$629,500
$619,000
1.7%For more information regarding the value of a property, please contact us for a free consultation.
13725 PRINCESS ANNE WAY Phoenix, MD 21131
4 Beds
3 Baths
2,294 SqFt
Key Details
Sold Price $629,500
Property Type Single Family Home
Sub Type Detached
Listing Status Sold
Purchase Type For Sale
Square Footage 2,294 sqft
Price per Sqft $274
Subdivision Summer Hill
MLS Listing ID MDBC2110026
Sold Date 11/07/24
Style Colonial
Bedrooms 4
Full Baths 2
Half Baths 1
HOA Y/N N
Abv Grd Liv Area 2,294
Originating Board BRIGHT
Year Built 1966
Annual Tax Amount $4,611
Tax Year 2021
Lot Size 0.960 Acres
Acres 0.96
Lot Dimensions 2.00 x
Property Description
What a wonderfully spacious and charming classic Colonial, nestled in an incredibly private setting! Centrally located within the always popular Summer Hill Community, this beautifully maintained home offers lush gardens, panoramic views, gracious shade trees, generous front and rear yards for play and entertaining, & the most delightful deluxe shed with electric for projects! Superb driveway for off street parking & easy guest access! Enjoy lazy evenings & autumn breezes on the covered front porch, or retreat inside to the two cozy fireplaces warming the Living & Family rooms...Truly surround yourself with nature's beauty while relaxing in the cheerful sun room overlooking the peaceful fish pond and patio! The indoor spaces offer flexibility for today's lifestyle. The first floor boasts a bonus room currently used as an art studio, but easily adaptable as a "work at home" office, playroom/schoolroom, den or 5th bedroom! The studio & sun room additions may not be included in the above grade tax square footage... Impressively updated w/ beautiful kitchen cabinets and rich granite counters! Fabulous, remodeled, primary & hall baths that will capture your heart! Spacious bedrooms, glowing wood floors, fresh neutral paint & decor, recently replaced four season sunroom w/heat and AC, roof new in 2019, HVAC replaced in 2018, oil tank new in 2016....and loving maintenance throughout will make you feel that you are finally home! This is a real GEM!
Location
State MD
County Baltimore
Zoning RESIDENTIAL
Rooms
Other Rooms Living Room, Dining Room, Primary Bedroom, Bedroom 2, Bedroom 3, Bedroom 4, Kitchen, Family Room, Foyer, Sun/Florida Room, Laundry, Office, Utility Room, Bathroom 1, Bathroom 2, Half Bath
Basement Connecting Stairway, Partial, Unfinished
Interior
Interior Features Breakfast Area, Ceiling Fan(s), Family Room Off Kitchen, Floor Plan - Traditional, Kitchen - Eat-In, Kitchen - Gourmet, Kitchen - Table Space, Bathroom - Stall Shower, Wood Floors, Window Treatments, Bathroom - Walk-In Shower, Formal/Separate Dining Room, Primary Bath(s), Upgraded Countertops, Walk-in Closet(s)
Hot Water Electric
Heating Forced Air
Cooling Central A/C, Ceiling Fan(s)
Flooring Wood
Fireplaces Number 2
Fireplaces Type Fireplace - Glass Doors, Insert
Equipment Built-In Microwave, Dishwasher, Disposal, Dryer, Icemaker, Oven/Range - Electric, Refrigerator, Washer, Water Heater
Fireplace Y
Window Features Double Hung,Double Pane
Appliance Built-In Microwave, Dishwasher, Disposal, Dryer, Icemaker, Oven/Range - Electric, Refrigerator, Washer, Water Heater
Heat Source Oil
Laundry Dryer In Unit, Main Floor, Washer In Unit
Exterior
Exterior Feature Porch(es), Terrace
Water Access N
View Garden/Lawn
Roof Type Asphalt
Accessibility None
Porch Porch(es), Terrace
Garage N
Building
Lot Description Backs to Trees, Front Yard, Landscaping, Rear Yard, Trees/Wooded
Story 3
Foundation Other
Sewer On Site Septic, Septic Exists
Water Well
Architectural Style Colonial
Level or Stories 3
Additional Building Above Grade, Below Grade
New Construction N
Schools
High Schools Dulaney
School District Baltimore County Public Schools
Others
Senior Community No
Tax ID 04101002001050
Ownership Fee Simple
SqFt Source Estimated
Special Listing Condition Standard
Read Less
Want to know what your home might be worth? Contact us for a FREE valuation!

Our team is ready to help you sell your home for the highest possible price ASAP

Bought with James Bowerman • Douglas Realty, LLC

GET MORE INFORMATION





