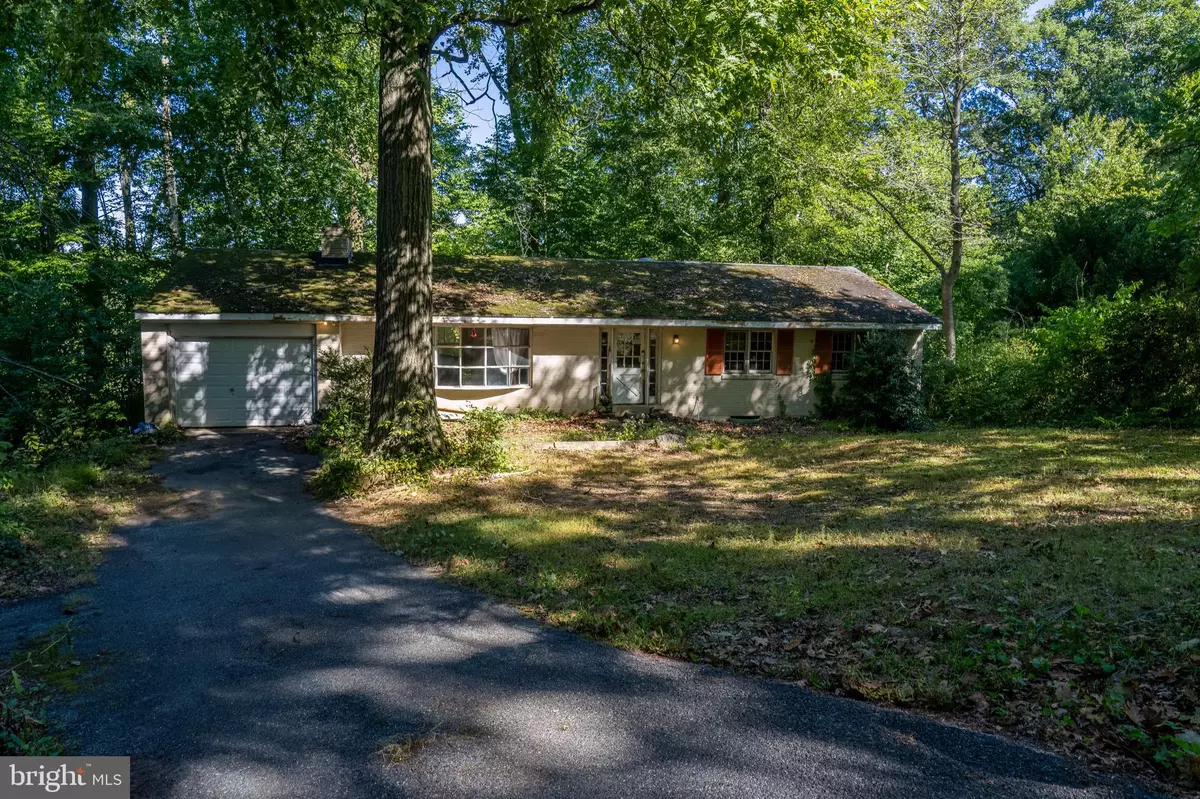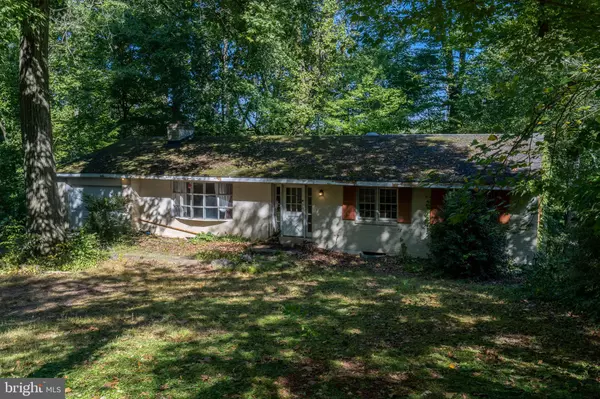$350,000
$250,000
40.0%For more information regarding the value of a property, please contact us for a free consultation.
917 RIDLEY CREEK DR Media, PA 19063
3 Beds
3 Baths
1,465 SqFt
Key Details
Sold Price $350,000
Property Type Single Family Home
Sub Type Detached
Listing Status Sold
Purchase Type For Sale
Square Footage 1,465 sqft
Price per Sqft $238
Subdivision Knowltonwood
MLS Listing ID PADE2074346
Sold Date 11/08/24
Style Ranch/Rambler
Bedrooms 3
Full Baths 2
Half Baths 1
HOA Y/N N
Abv Grd Liv Area 1,465
Originating Board BRIGHT
Year Built 1956
Annual Tax Amount $6,119
Tax Year 2023
Lot Size 0.450 Acres
Acres 0.45
Lot Dimensions 100.00 x 200.00
Property Description
Nestled in the highly sought-after Knowltonwood community, this 3 bedroom, 2.5 bathroom ranch home offers a fantastic opportunity for those looking to invest in a property with great potential. The home is set on a spacious lot, featuring mature trees and a lawn that provides ample privacy. Inside, the home is a blank canvas in need of updates and rehab, but the layout offers a solid foundation with generously sized rooms, including a large living area with bay window, a wood-burning fireplace, a cozy dining room, and a kitchen that could be transformed into a modern chef's dream. Off of the dining room there is a screened porch. The bedrooms are well-proportioned, each with ample closet space, while the primary bedroom includes an en-suite bathroom that could be reimagined. Hardwood Floors which need to be refreshed and repaired are throughout the main level. The lower level is partially finished and features a half bathroom. The unfinished area provides sufficient space for laundry, mechanics and storage. The property's prime location is one of its greatest assets, situated in the sought after Rose Tree Media school district known for its excellent educational opportunities. The home is located in an area with tree-lined streets, parks, and convenient access to shopping, dining, and entertainment. With a little vision and effort, this home could be transformed into a modern masterpiece, making it an ideal investment for homeowners or renovators alike. Home is being sold as-is. Buyer is responsible for the township's required use and occupancy which includes the sewer lateral camera inspection & also any remaining personal items left inside the home. Don't delay in checking out this property - lots of potential wrapped up in this ranch home!
Location
State PA
County Delaware
Area Middletown Twp (10427)
Zoning RESIDENTIAL
Rooms
Other Rooms Living Room, Dining Room, Primary Bedroom, Bedroom 2, Bedroom 3, Kitchen, Family Room, Primary Bathroom, Full Bath, Half Bath, Screened Porch
Basement Full, Partially Finished, Outside Entrance, Windows
Main Level Bedrooms 3
Interior
Interior Features Attic, Ceiling Fan(s), Combination Dining/Living, Dining Area, Entry Level Bedroom, Floor Plan - Traditional, Formal/Separate Dining Room, Kitchen - Island, Primary Bath(s), Bathroom - Tub Shower, Bathroom - Stall Shower, Wood Floors
Hot Water Oil
Heating Hot Water
Cooling None
Flooring Hardwood, Vinyl
Fireplaces Number 1
Fireplaces Type Brick, Wood
Fireplace Y
Heat Source Oil
Laundry Basement
Exterior
Parking Features Garage - Front Entry
Garage Spaces 4.0
Water Access N
View Trees/Woods
Accessibility None
Attached Garage 1
Total Parking Spaces 4
Garage Y
Building
Story 1
Foundation Concrete Perimeter
Sewer Public Sewer
Water Public
Architectural Style Ranch/Rambler
Level or Stories 1
Additional Building Above Grade, Below Grade
New Construction N
Schools
School District Rose Tree Media
Others
Senior Community No
Tax ID 27-00-02402-00
Ownership Fee Simple
SqFt Source Assessor
Acceptable Financing Cash
Listing Terms Cash
Financing Cash
Special Listing Condition Standard
Read Less
Want to know what your home might be worth? Contact us for a FREE valuation!

Our team is ready to help you sell your home for the highest possible price ASAP

Bought with Marisa L Kaneda • BHHS Fox & Roach-Media
GET MORE INFORMATION





