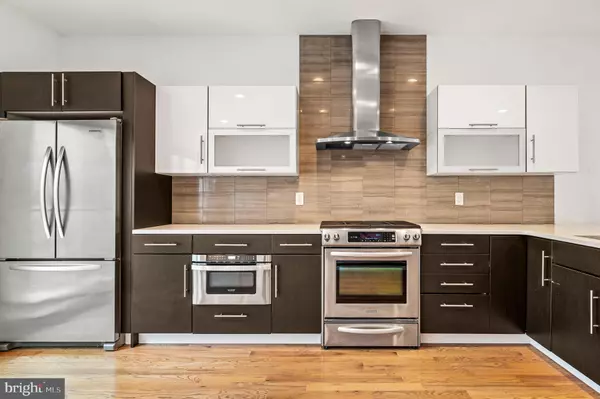$635,000
$635,000
For more information regarding the value of a property, please contact us for a free consultation.
120 ELLSWORTH ST Philadelphia, PA 19147
3 Beds
2 Baths
2,302 SqFt
Key Details
Sold Price $635,000
Property Type Townhouse
Sub Type Interior Row/Townhouse
Listing Status Sold
Purchase Type For Sale
Square Footage 2,302 sqft
Price per Sqft $275
Subdivision Pennsport
MLS Listing ID PAPH2301208
Sold Date 11/08/24
Style Straight Thru
Bedrooms 3
Full Baths 2
HOA Y/N N
Abv Grd Liv Area 2,302
Originating Board BRIGHT
Year Built 2013
Annual Tax Amount $9,994
Tax Year 2022
Lot Size 1,306 Sqft
Acres 0.03
Property Description
Photos are of 122 Ellsworth with nearly identical Floorplan. Luxurious urban living in the neighborhood of Pennsport, with proximity to Queen Village, Passyunk Square, and The Italian Market. Offering a blend of modern amenities and stylish design, this exquisite 3 Bedroom, 2 Bathroom, four-story haven boasts a plethora of features, including a one-car Garage, a private Patio, multiple Balconies, and a Rooftop with awe-inspiring views of Philadelphia. Upon entering this exquisite residence, you are greeted by a versatile Foyer, doubling as a cozy seating area that leads to a serene Patio space. The second floor unveils a well-appointed island Kitchen with stainless steel appliances, a stylish stove hood, and open living spaces perfect for gatherings, relaxation and entertainment. The third floor hosts two Bedrooms and a Bathroom, providing an ideal space for an Office or guest quarters. Ascend to the fourth floor to discover the Primary Suite, featuring a walk-in Closet, a luxurious Bathroom, and a private Balcony, offering an exclusive retreat within your home, providing a sense of luxury and privacy. The Basement, ideal for storage or a Workshop, also houses a convenient Laundry Room, and an area with rough plumbing for the installation of another Bathroom. Immerse yourself in city living at its finest, surrounded by the energy of a vibrant neighborhood and convenience to diverse dining, shopping, and entertainment options nearby. Unlock the door to your new urban oasis in Philadelphia today.
Location
State PA
County Philadelphia
Area 19147 (19147)
Zoning RSA5
Rooms
Other Rooms Living Room, Primary Bedroom, Sitting Room, Bedroom 2, Kitchen, Basement, Foyer, Bedroom 1, Laundry, Other, Storage Room, Primary Bathroom
Basement Unfinished
Interior
Interior Features Kitchen - Eat-In, Recessed Lighting, Kitchen - Island, Combination Dining/Living, Combination Kitchen/Dining, Combination Kitchen/Living, Wood Floors, Walk-in Closet(s), Primary Bath(s)
Hot Water Natural Gas
Heating Central
Cooling Central A/C, Zoned
Equipment Refrigerator, Dryer, Stainless Steel Appliances, Microwave, Range Hood, Washer, Dishwasher, Stove
Fireplace N
Appliance Refrigerator, Dryer, Stainless Steel Appliances, Microwave, Range Hood, Washer, Dishwasher, Stove
Heat Source Natural Gas
Laundry Basement
Exterior
Exterior Feature Balconies- Multiple, Roof, Patio(s)
Parking Features Basement Garage
Garage Spaces 1.0
Water Access N
View City
Accessibility None
Porch Balconies- Multiple, Roof, Patio(s)
Attached Garage 1
Total Parking Spaces 1
Garage Y
Building
Story 4
Foundation Other
Sewer Public Septic, Public Sewer
Water Public
Architectural Style Straight Thru
Level or Stories 4
Additional Building Above Grade, Below Grade
New Construction N
Schools
School District The School District Of Philadelphia
Others
Pets Allowed Y
Senior Community No
Tax ID 021193814
Ownership Fee Simple
SqFt Source Estimated
Special Listing Condition Standard
Pets Allowed No Pet Restrictions
Read Less
Want to know what your home might be worth? Contact us for a FREE valuation!

Our team is ready to help you sell your home for the highest possible price ASAP

Bought with Evangeline Nicolette Gambardella • KW Empower

GET MORE INFORMATION





