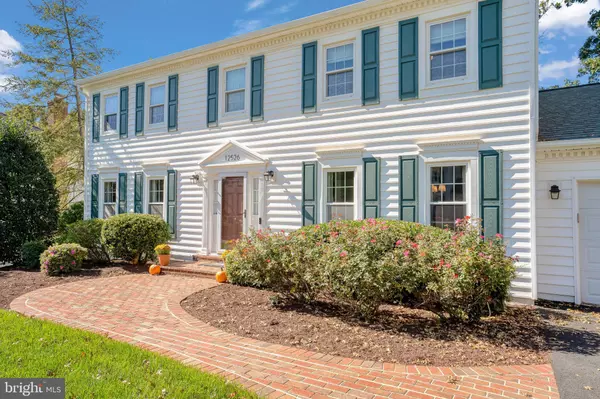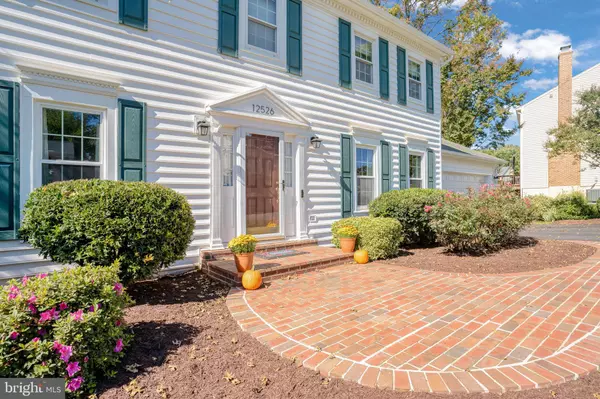$1,070,000
$995,000
7.5%For more information regarding the value of a property, please contact us for a free consultation.
12526 LIEUTENANT NICHOLS RD Fairfax, VA 22033
4 Beds
4 Baths
3,377 SqFt
Key Details
Sold Price $1,070,000
Property Type Single Family Home
Sub Type Detached
Listing Status Sold
Purchase Type For Sale
Square Footage 3,377 sqft
Price per Sqft $316
Subdivision Fair Oaks Estates
MLS Listing ID VAFX2205408
Sold Date 11/13/24
Style Colonial
Bedrooms 4
Full Baths 3
Half Baths 1
HOA Fees $25/ann
HOA Y/N Y
Abv Grd Liv Area 2,352
Originating Board BRIGHT
Year Built 1983
Annual Tax Amount $9,997
Tax Year 2024
Lot Size 9,857 Sqft
Acres 0.23
Property Description
A MUST SEE HOME in Fair Oaks Estates! This home is the sought-after Monroe model that boasts large living spaces and stunning added features by the current owner. Brazilian cherry floors are on the main level and provide a rich consistent look to live and entertain. Gourmet cooks will love the many features of the kitchen with 42" cabinets (some with glass fronts), granite countertops and backsplashes, a range/oven and second single oven with warming drawer, an island, and breakfast bar with built-in wine fridge. And speaking of refrigerators....you'll want to open the main kitchen fridge to bask in the light and space that it presents. The kitchen offers an area with plenty of room for a table and chairs. A separate dining room takes the meal to the next level with lovely crown molding and wainscoting panels. In this wonderful fall season, the screened porch will surely entice you to take your meal outside to enjoy the crisp air while you eat. The adjoining Trex deck has ample room for a grill. The family room completes the main level and showcases a woodburning fireplace flanked by bookcases with storage cabinets at the bottom. Enjoy a quiet night reading a good book by the fire or go downstairs to the recreation room and enjoy your favorite TV show or sports game. You can continue to wind down with a beverage from your own private bar with decorative accent lighting. Be sure and check out the hidden fold out table to the left of the bar that pulls out from its niche and opens to offer a place to serve a great game day buffet. A small microwave is sitting on the shelf above to warm food. If the party needs to expand to the outside, the lower level has a walkout through French doors to a sizable stone patio perfect for a firepit. Back inside, there is more to surprise you in this fully finished lower level. The current owners created a bonus room currently used as a home office with a built-in bookcase...be sure to push the bookcase open to see the extra hidden space that offers storage and your well-maintained utility systems. Hot water heater (2019), HVAC and heat pump (2020). Ready to call it a night? Before leaving the lower level, note the bedroom ensuite where a guest or family member can sleep and refresh in the morning using the retro bath with its soaking tub and shower stall. For the owner's family, the upper level is carpeted to provide cozy comfort to your feet. In fact, you will also find heated floors in the primary bath which also showcases 3 vanities, a coffee bar outside the large walk-in shower with multiple shower heads, and a private water closet. Two other spacious bedrooms complete the upper level. All upper level bedrooms have custom closet systems by Elfa. An upgraded full bath with dual sinks , a separate laundry room with utility sink, and a large linen closet complete the finer details of this luxurious bedroom level. Are you ready to say YES to this ADDRESS? Schedule a private tour. Please note: There is no Real Estate on the property.
Location
State VA
County Fairfax
Zoning 131
Rooms
Other Rooms Living Room, Dining Room, Primary Bedroom, Bedroom 2, Bedroom 3, Bedroom 4, Kitchen, Family Room, Foyer, Office, Recreation Room, Storage Room
Basement Daylight, Full, Walkout Level, Windows
Interior
Interior Features Bar, Bathroom - Jetted Tub, Bathroom - Stall Shower, Bathroom - Walk-In Shower, Breakfast Area, Built-Ins, Ceiling Fan(s), Chair Railings, Crown Moldings, Family Room Off Kitchen, Floor Plan - Traditional, Formal/Separate Dining Room, Kitchen - Eat-In, Kitchen - Gourmet, Kitchen - Island, Kitchen - Table Space, Pantry, Primary Bath(s), Recessed Lighting, Skylight(s), Sound System, Wainscotting, Walk-in Closet(s), Wet/Dry Bar, Window Treatments, Wood Floors
Hot Water Electric
Heating Heat Pump(s)
Cooling Ceiling Fan(s), Central A/C
Flooring Carpet, Ceramic Tile, Concrete, Hardwood, Luxury Vinyl Plank
Fireplaces Number 1
Fireplaces Type Mantel(s), Screen
Equipment Dishwasher, Disposal, Dryer, Exhaust Fan, Extra Refrigerator/Freezer, Humidifier, Icemaker, Microwave, Oven - Single, Oven/Range - Electric, Refrigerator, Stainless Steel Appliances, Washer
Fireplace Y
Window Features Screens,Skylights,Vinyl Clad
Appliance Dishwasher, Disposal, Dryer, Exhaust Fan, Extra Refrigerator/Freezer, Humidifier, Icemaker, Microwave, Oven - Single, Oven/Range - Electric, Refrigerator, Stainless Steel Appliances, Washer
Heat Source Electric
Exterior
Exterior Feature Deck(s), Patio(s), Screened, Porch(es)
Parking Features Garage - Front Entry, Inside Access
Garage Spaces 2.0
Fence Rear
Amenities Available Basketball Courts, Common Grounds, Jog/Walk Path, Pool - Outdoor, Pool Mem Avail, Tot Lots/Playground
Water Access N
Accessibility None
Porch Deck(s), Patio(s), Screened, Porch(es)
Attached Garage 2
Total Parking Spaces 2
Garage Y
Building
Lot Description Backs to Trees, Landscaping, Rear Yard
Story 3
Foundation Concrete Perimeter
Sewer Public Sewer
Water Public
Architectural Style Colonial
Level or Stories 3
Additional Building Above Grade, Below Grade
New Construction N
Schools
Elementary Schools Navy
Middle Schools Franklin
High Schools Oakton
School District Fairfax County Public Schools
Others
HOA Fee Include Common Area Maintenance,Management,Reserve Funds
Senior Community No
Tax ID 0452 06 0067
Ownership Fee Simple
SqFt Source Assessor
Special Listing Condition Standard
Read Less
Want to know what your home might be worth? Contact us for a FREE valuation!

Our team is ready to help you sell your home for the highest possible price ASAP

Bought with Bishuddha Dahal • Samson Properties

GET MORE INFORMATION





