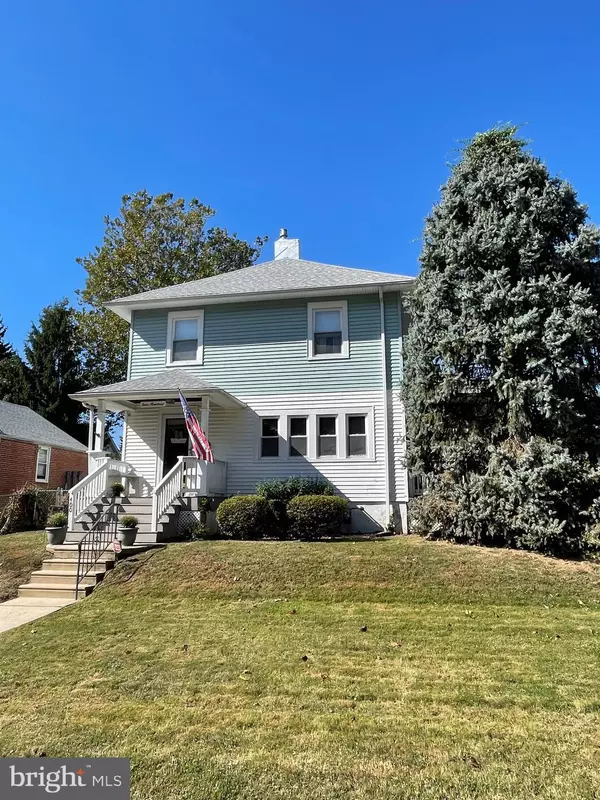$350,000
$350,000
For more information regarding the value of a property, please contact us for a free consultation.
400 SHARP AVE Glenolden, PA 19036
4 Beds
2 Baths
2,652 SqFt
Key Details
Sold Price $350,000
Property Type Single Family Home
Sub Type Detached
Listing Status Sold
Purchase Type For Sale
Square Footage 2,652 sqft
Price per Sqft $131
Subdivision None Available
MLS Listing ID PADE2076830
Sold Date 11/14/24
Style Victorian
Bedrooms 4
Full Baths 2
HOA Y/N N
Abv Grd Liv Area 2,652
Originating Board BRIGHT
Year Built 1900
Annual Tax Amount $7,663
Tax Year 2023
Lot Size 6,970 Sqft
Acres 0.16
Lot Dimensions 47.00 x 120.00
Property Description
A well maintained Victorian single home in the award winning Interboro School District featuring; Large living room with a gas fireplace (brick) and country doors that swing open to quaint side porch. Formal Dining Room(plenty big for large families), oversized eat in kitchen(lots of cabinetry and countertops) and first floor laundry. The main level also has a bedroom, full modern bathroom and family room, that could also be an in-law suite. The 2nd level consist of three nicely sized bedrooms, one modern bathroom and an enclosed porch(great for relaxing, reading a book or an afternoon nap). The 3rd level is a floored attic(possible bedroom, man cave or her space) great storage. Some additional amenities; Central Air, detached garage with electric and door opener, butler stairs, lots of parking, private rear deck with awning and gas grill, new roof, newer windows, updated electrical, corner lot. Old world charm with some of today’s upgrades. A true must see!
Location
State PA
County Delaware
Area Glenolden Boro (10421)
Zoning RESIDENTIAL
Rooms
Basement Full
Main Level Bedrooms 1
Interior
Hot Water Natural Gas
Heating Hot Water
Cooling Ceiling Fan(s), Central A/C, Ductless/Mini-Split
Fireplaces Number 1
Fireplaces Type Brick, Gas/Propane
Fireplace Y
Heat Source Natural Gas
Laundry Main Floor
Exterior
Exterior Feature Balconies- Multiple, Deck(s)
Parking Features Additional Storage Area, Garage Door Opener
Garage Spaces 5.0
Water Access N
Accessibility None
Porch Balconies- Multiple, Deck(s)
Total Parking Spaces 5
Garage Y
Building
Story 3
Foundation Stone
Sewer Public Sewer
Water Public
Architectural Style Victorian
Level or Stories 3
Additional Building Above Grade, Below Grade
New Construction N
Schools
School District Interboro
Others
Senior Community No
Tax ID 21-00-01892-00
Ownership Fee Simple
SqFt Source Assessor
Special Listing Condition Standard
Read Less
Want to know what your home might be worth? Contact us for a FREE valuation!

Our team is ready to help you sell your home for the highest possible price ASAP

Bought with Tawana D Middleton • Century 21 Advantage Gold-Elkins Park

GET MORE INFORMATION





