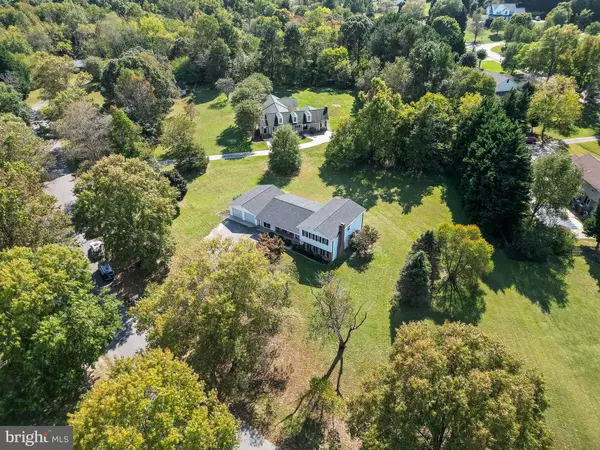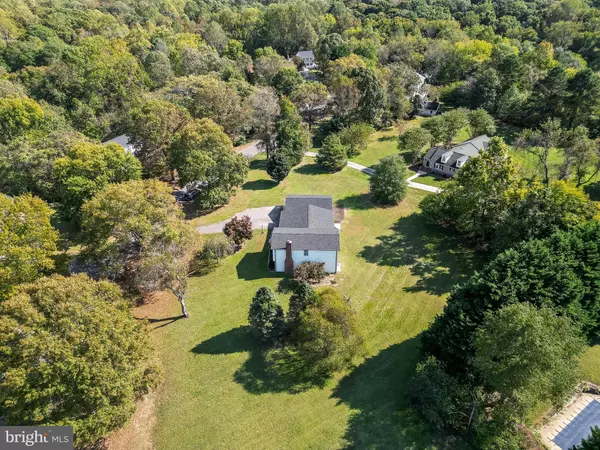$515,000
$515,000
For more information regarding the value of a property, please contact us for a free consultation.
1030 CONCORD CT Owings, MD 20736
4 Beds
3 Baths
2,830 SqFt
Key Details
Sold Price $515,000
Property Type Single Family Home
Sub Type Detached
Listing Status Sold
Purchase Type For Sale
Square Footage 2,830 sqft
Price per Sqft $181
Subdivision Arbor Greene
MLS Listing ID MDCA2018114
Sold Date 11/14/24
Style Split Level
Bedrooms 4
Full Baths 2
Half Baths 1
HOA Y/N N
Abv Grd Liv Area 2,830
Originating Board BRIGHT
Year Built 1987
Annual Tax Amount $5,262
Tax Year 2024
Lot Size 1.260 Acres
Acres 1.26
Property Description
Welcome to your dream home in the highly sought-after Arbor Greene neighborhood of Owings, Maryland.
Homes in this area are a rare find, and this beautifully maintained property is no exception. Situated on a spacious 1.26-acre lot, this delightful split-level home offers four bedrooms and 2.5 bathrooms. As you step inside, you'll be greeted by a welcoming foyer leading to a bright dining room, cozy living room, and a modern kitchen with brand-new appliances.
Upstairs, discover four generously sized bedrooms and two full bathrooms, perfect for family living. The walkout basement offers additional space with a laundry room and a den, ideal for relaxation or a home office.
The property boasts an oversized two-car garage with ample room for storage, a workshop, or hobbies. The enclosed breezeway provides versatile extra space, perfect for storing outdoor equipment or offering potential for expanding the main level of the house in the future.
Enjoy fresh paint throughout, a newly installed HVAC system (2022) for year-round comfort, and baseboard heating as a backup option. Plus, a charming wood fireplace ensures you stay warm and cozy during the colder months. The home also features a newly replaced roof and gutters, along with all-new flooring. Many other updates will be detailed in the MLS documents, ensuring quality and care in every detail.
Nestled in a peaceful, quiet community with no HOA, this property offers great privacy. The sellers are motivated and ready for you to make this house your home.
Don’t miss out on this incredible opportunity to own a piece of Arbor Greene. Schedule your tour today!
Location
State MD
County Calvert
Zoning A
Rooms
Other Rooms Living Room, Dining Room, Kitchen, Den, Foyer, Laundry
Basement Fully Finished
Interior
Hot Water Electric
Heating Heat Pump(s)
Cooling Central A/C, Ceiling Fan(s)
Flooring Carpet, Luxury Vinyl Tile
Fireplaces Number 1
Fireplaces Type Brick, Wood
Equipment Cooktop, Dishwasher, Disposal, Dryer, Exhaust Fan, Oven - Wall, Refrigerator, Washer
Fireplace Y
Appliance Cooktop, Dishwasher, Disposal, Dryer, Exhaust Fan, Oven - Wall, Refrigerator, Washer
Heat Source Electric
Exterior
Parking Features Garage - Front Entry, Garage Door Opener, Garage - Side Entry
Garage Spaces 8.0
Water Access N
Roof Type Asphalt
Accessibility None
Attached Garage 2
Total Parking Spaces 8
Garage Y
Building
Story 3
Foundation Crawl Space
Sewer Private Septic Tank
Water Well
Architectural Style Split Level
Level or Stories 3
Additional Building Above Grade, Below Grade
New Construction N
Schools
Middle Schools Northern
High Schools Northern
School District Calvert County Public Schools
Others
Senior Community No
Tax ID 0503119661
Ownership Fee Simple
SqFt Source Assessor
Acceptable Financing Conventional, Cash, FHA, VA, USDA
Listing Terms Conventional, Cash, FHA, VA, USDA
Financing Conventional,Cash,FHA,VA,USDA
Special Listing Condition Standard
Read Less
Want to know what your home might be worth? Contact us for a FREE valuation!

Our team is ready to help you sell your home for the highest possible price ASAP

Bought with Jordon DeGennaro • O'Brien Realty ERA Powered

GET MORE INFORMATION





