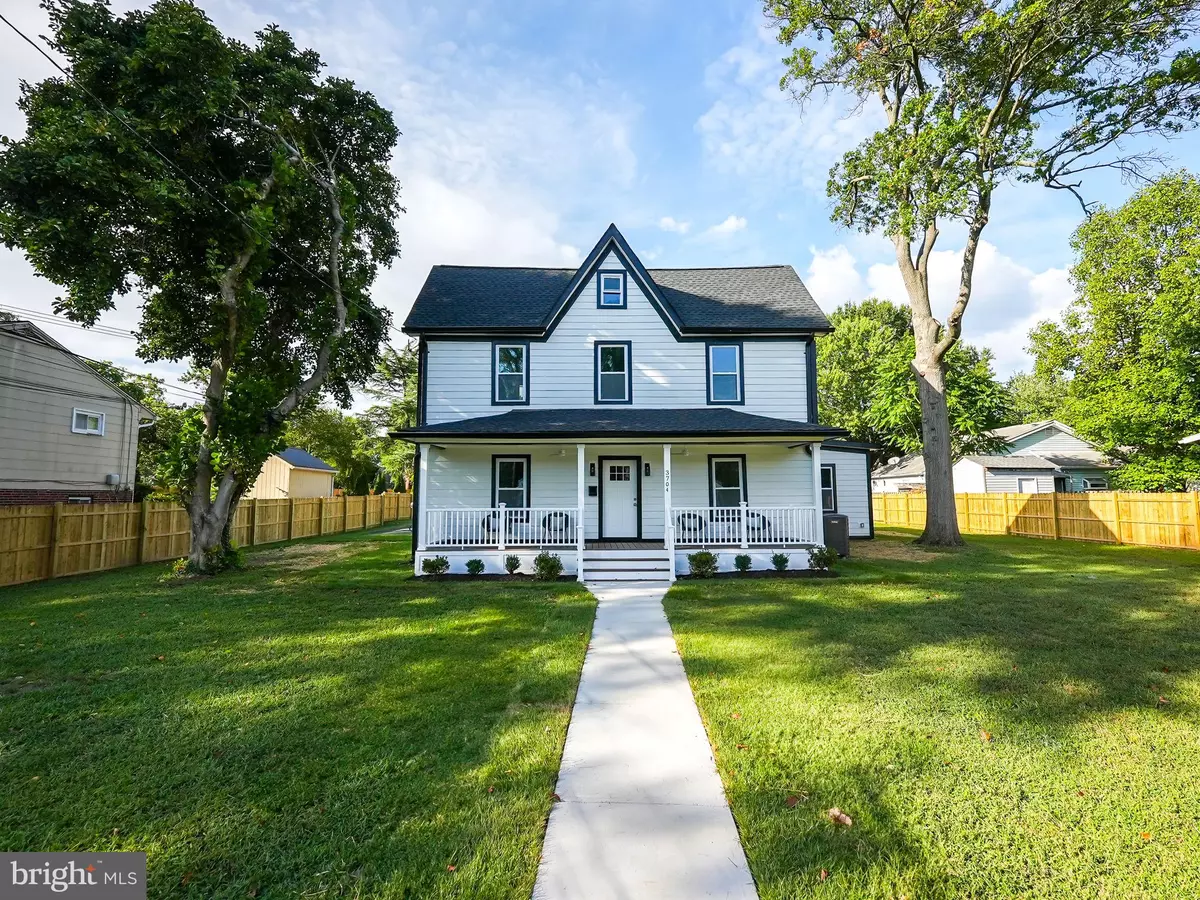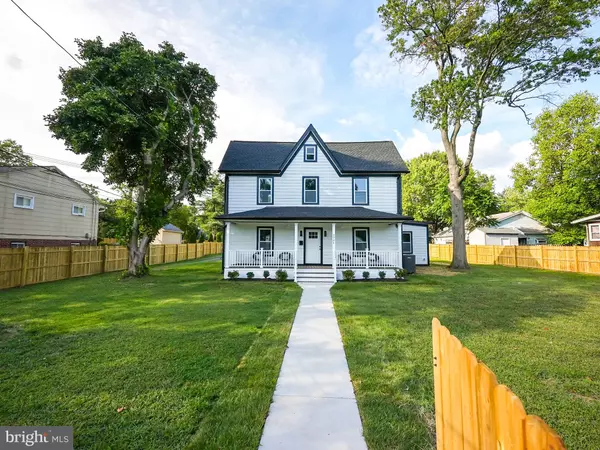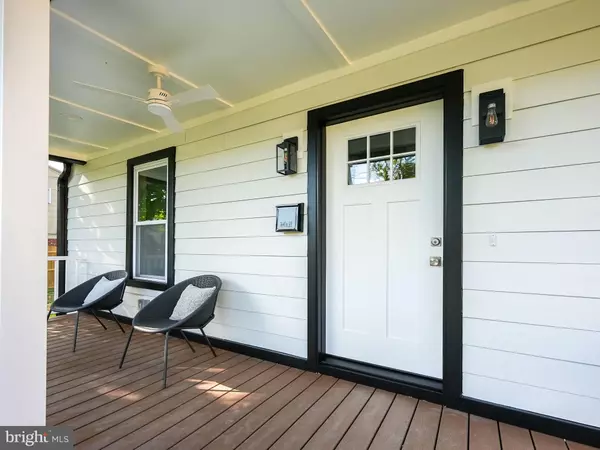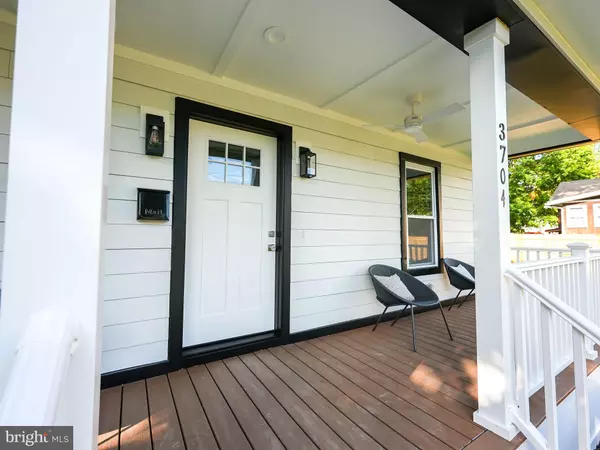$775,000
$799,999
3.1%For more information regarding the value of a property, please contact us for a free consultation.
3704 UPSHUR ST Brentwood, MD 20722
4 Beds
5 Baths
2,350 SqFt
Key Details
Sold Price $775,000
Property Type Single Family Home
Sub Type Detached
Listing Status Sold
Purchase Type For Sale
Square Footage 2,350 sqft
Price per Sqft $329
Subdivision Brentwood
MLS Listing ID MDPG2126410
Sold Date 11/14/24
Style Craftsman,Victorian
Bedrooms 4
Full Baths 4
Half Baths 1
HOA Y/N N
Abv Grd Liv Area 2,350
Originating Board BRIGHT
Year Built 2024
Annual Tax Amount $6,244
Tax Year 2024
Lot Size 0.500 Acres
Acres 0.5
Property Description
Welcome to 3704 Upshur St, Brentwood MD – an exquisite, newly constructed Victorian Craftsman residence that epitomizes luxury living just minutes from the DC/MD border. Nestled on an expansive and rare 1/2-acre double lot, this architectural gem boasts over 2,350 square feet of opulent, contemporary design, seamlessly blending classic elegance with modern sophistication.
From the moment you arrive, the grandeur of the home is undeniable. A sprawling front porch welcomes you, setting the stage for the refined living that awaits inside. Step into a world of luxury, with premium finishes, and bespoke details define every corner. The gourmet chef’s kitchen is an entertainer's dream, featuring high-end appliances, sleek countertops, and custom cabinetry – ideal for hosting lavish dinners or intimate gatherings.
This residence offers four palatial en-suite bedrooms, each featuring its own private bath, providing the ultimate retreat for family and guests alike. The finished attic adds an additional 300 square feet of flexible living space, perfect for a home office, studio, or guest suite.
The allure continues outside, with meticulously landscaped grounds and a private patio, perfect for alfresco dining or simply unwinding with your morning coffee. The fully fenced, expansive yard ensures utmost privacy, creating an oasis for relaxation or grand-scale entertaining. The driveway accommodates up to four vehicles, enhancing the home’s convenience and functionality.
Just moments from the dynamic Hyattsville Arts District, this luxurious haven offers easy access to upscale dining, boutique shopping, and cultural experiences. Enjoy the proximity to renowned spots such as Vigilante Coffee, Busboys & Poets, and YES Organic Market, all contributing to the vibrant lifestyle surrounding this prestigious address.
With the added bonus of a rare double lot, this property offers exceptional privacy and the potential for future development or income-generating opportunities. Experience unparalleled elegance and the finest in modern luxury living – 3704 Upshur St awaits your discerning taste.
Location
State MD
County Prince Georges
Zoning RSF65
Rooms
Main Level Bedrooms 2
Interior
Hot Water Electric
Heating Forced Air
Cooling Central A/C
Fireplace N
Heat Source Electric
Exterior
Garage Spaces 4.0
Water Access N
Accessibility None
Total Parking Spaces 4
Garage N
Building
Story 2
Foundation Concrete Perimeter, Permanent
Sewer Public Sewer
Water Public
Architectural Style Craftsman, Victorian
Level or Stories 2
Additional Building Above Grade, Below Grade
New Construction Y
Schools
High Schools Northwestern
School District Prince George'S County Public Schools
Others
Senior Community No
Tax ID 17171956226
Ownership Fee Simple
SqFt Source Estimated
Acceptable Financing Cash, FHA, VA, Conventional
Listing Terms Cash, FHA, VA, Conventional
Financing Cash,FHA,VA,Conventional
Special Listing Condition Standard
Read Less
Want to know what your home might be worth? Contact us for a FREE valuation!

Our team is ready to help you sell your home for the highest possible price ASAP

Bought with Fergus William O'Brien • Long & Foster Real Estate, Inc.

GET MORE INFORMATION





