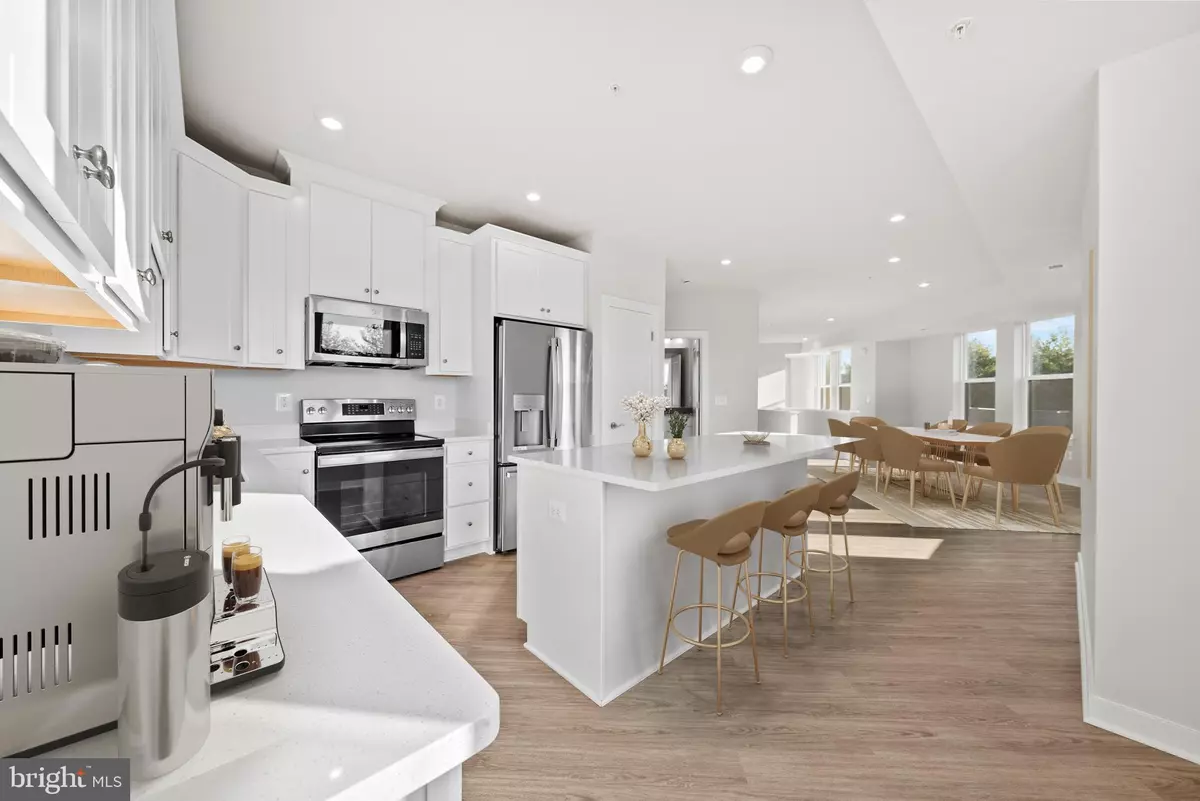$645,760
$655,760
1.5%For more information regarding the value of a property, please contact us for a free consultation.
14278 NEWBROOK DR Chantilly, VA 20151
2 Beds
2 Baths
2,344 SqFt
Key Details
Sold Price $645,760
Property Type Condo
Sub Type Condo/Co-op
Listing Status Sold
Purchase Type For Sale
Square Footage 2,344 sqft
Price per Sqft $275
Subdivision Westfield
MLS Listing ID VAFX2179008
Sold Date 11/15/24
Style Contemporary
Bedrooms 2
Full Baths 2
Condo Fees $196/mo
HOA Fees $139/mo
HOA Y/N Y
Abv Grd Liv Area 2,344
Originating Board BRIGHT
Tax Year 2024
Property Description
Welcome to The Queensbury Condo at Stonebrook at Westfields, where comfort meets style in a unique blend creating an unparalleled living experience. Step inside to find a generously sized primary bedroom on the main level, complete with a sitting area that promises a tranquil retreat. Picture yourself unwinding after a busy day in your own personal hideaway. To streamline your daily routines, an en-suite bathroom and laundry room are readily available.
The upper level introduces a spacious family room, ideal for creating cherished memories with family or hosting memorable gatherings. Bask in the inviting ambiance as natural light pours in through the large windows. Adjacent to the family room, a quaint dining space awaits, ready to elevate every meal into a noteworthy event. Experience the joy of an al fresco lifestyle with a deck that offers countless possibilities for dining, entertaining, or simply basking in the sun. The upper level is completed by another bedroom with a well-appointed hall bathroom. This flexible space, perfect for guests, a home office, or additional family members, promises comfort and privacy to all.
The Queensbury Condo at Stonebrook at Westfields is a remarkable residence that seamlessly merges comfort, style, and convenience.
The photos shown are from a similar home.
Location
State VA
County Fairfax
Rooms
Main Level Bedrooms 1
Interior
Interior Features Dining Area, Floor Plan - Open, Kitchen - Island, Recessed Lighting, Upgraded Countertops, Entry Level Bedroom, Walk-in Closet(s)
Hot Water 60+ Gallon Tank, Electric
Heating Central, Energy Star Heating System, Heat Pump(s), Programmable Thermostat
Cooling Central A/C, Energy Star Cooling System, Heat Pump(s), Programmable Thermostat
Equipment Dishwasher, Disposal, Exhaust Fan, Microwave, Oven/Range - Electric, Refrigerator
Fireplace N
Window Features Double Pane,ENERGY STAR Qualified,Insulated,Low-E,Screens
Appliance Dishwasher, Disposal, Exhaust Fan, Microwave, Oven/Range - Electric, Refrigerator
Heat Source Electric
Exterior
Parking Features Garage - Rear Entry
Garage Spaces 1.0
Utilities Available Cable TV, Under Ground
Amenities Available Bike Trail, Common Grounds, Jog/Walk Path, Tot Lots/Playground, Water/Lake Privileges
Water Access N
Accessibility None
Attached Garage 1
Total Parking Spaces 1
Garage Y
Building
Story 2
Foundation Slab
Sewer Public Sewer
Water Public
Architectural Style Contemporary
Level or Stories 2
Additional Building Above Grade
Structure Type 9'+ Ceilings
New Construction Y
Schools
Elementary Schools Cub Run
Middle Schools Franklin
High Schools Chantilly
School District Fairfax County Public Schools
Others
Pets Allowed Y
HOA Fee Include Ext Bldg Maint,Lawn Maintenance,Sewer,Snow Removal,Trash,Water
Senior Community No
Tax ID NO TAX RECORD
Ownership Condominium
Acceptable Financing Conventional, FHA, VA
Listing Terms Conventional, FHA, VA
Financing Conventional,FHA,VA
Special Listing Condition Standard
Pets Allowed Cats OK, Dogs OK
Read Less
Want to know what your home might be worth? Contact us for a FREE valuation!

Our team is ready to help you sell your home for the highest possible price ASAP

Bought with Chan Seon Ryuh • NBI Realty, LLC

GET MORE INFORMATION





