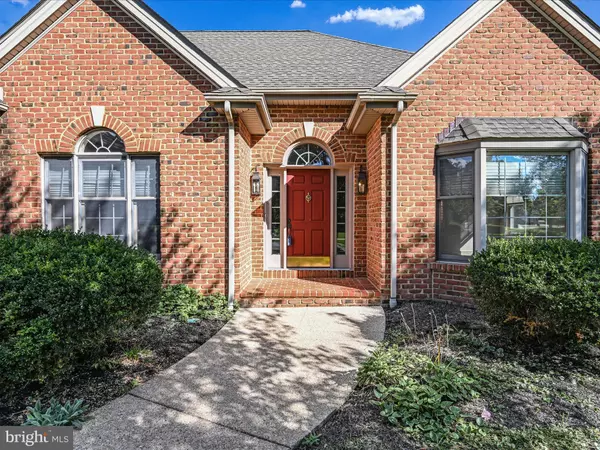$500,000
$500,000
For more information regarding the value of a property, please contact us for a free consultation.
2942 HEARTHSIDE LN Lancaster, PA 17601
3 Beds
2 Baths
2,152 SqFt
Key Details
Sold Price $500,000
Property Type Single Family Home
Sub Type Detached
Listing Status Sold
Purchase Type For Sale
Square Footage 2,152 sqft
Price per Sqft $232
Subdivision Centerville Commons
MLS Listing ID PALA2058528
Sold Date 11/15/24
Style Traditional
Bedrooms 3
Full Baths 2
HOA Fees $29/ann
HOA Y/N Y
Abv Grd Liv Area 2,152
Originating Board BRIGHT
Year Built 1994
Annual Tax Amount $7,967
Tax Year 2024
Lot Size 0.390 Acres
Acres 0.39
Property Description
The home is located in Centerville Commons, a highly sought-after community in East Hempfield. It's tucked away, surrounded by beautiful homes, and conveniently close to routes 30 and 283. The main floor features a unique open concept, with the kitchen/eat-in space leading to a spacious family room with vaulted ceilings. The first-floor primary bedroom boasts two walk-in closets and a whirlpool tub. Enjoy a private back patio and a large backyard off the family room. The basement is partially finished and features a free-standing gas stove. It is a good-sized lot with an established retention basis maintained and mowed by the association. Please review the available documents for more information.
Location
State PA
County Lancaster
Area East Hempfield Twp (10529)
Zoning RESIDENTIAL
Rooms
Basement Partially Finished
Main Level Bedrooms 3
Interior
Interior Features Ceiling Fan(s), Dining Area, Carpet, Floor Plan - Open, Walk-in Closet(s), WhirlPool/HotTub, Wood Floors
Hot Water Natural Gas
Heating Forced Air
Cooling Central A/C
Flooring Carpet, Ceramic Tile, Hardwood, Vinyl
Fireplaces Number 1
Fireplaces Type Gas/Propane
Equipment Built-In Microwave, Disposal, Dryer - Electric, Oven/Range - Gas, Refrigerator, Washer
Fireplace Y
Appliance Built-In Microwave, Disposal, Dryer - Electric, Oven/Range - Gas, Refrigerator, Washer
Heat Source Natural Gas
Laundry Main Floor
Exterior
Parking Features Garage - Side Entry, Garage Door Opener
Garage Spaces 2.0
Utilities Available Cable TV Available, Natural Gas Available
Water Access N
Roof Type Composite
Street Surface Black Top
Accessibility None
Road Frontage Boro/Township
Attached Garage 2
Total Parking Spaces 2
Garage Y
Building
Story 1
Foundation Block
Sewer Public Sewer
Water Public
Architectural Style Traditional
Level or Stories 1
Additional Building Above Grade, Below Grade
Structure Type 9'+ Ceilings,Vaulted Ceilings
New Construction N
Schools
Elementary Schools Centerville
Middle Schools Centerville
High Schools Hempfield
School District Hempfield
Others
Pets Allowed Y
Senior Community No
Tax ID 290-24496-0-0000
Ownership Fee Simple
SqFt Source Assessor
Acceptable Financing Conventional, Cash, FHA, VA
Listing Terms Conventional, Cash, FHA, VA
Financing Conventional,Cash,FHA,VA
Special Listing Condition Standard
Pets Allowed No Pet Restrictions
Read Less
Want to know what your home might be worth? Contact us for a FREE valuation!

Our team is ready to help you sell your home for the highest possible price ASAP

Bought with Brad G Albert • Advanced Realty Services
GET MORE INFORMATION





