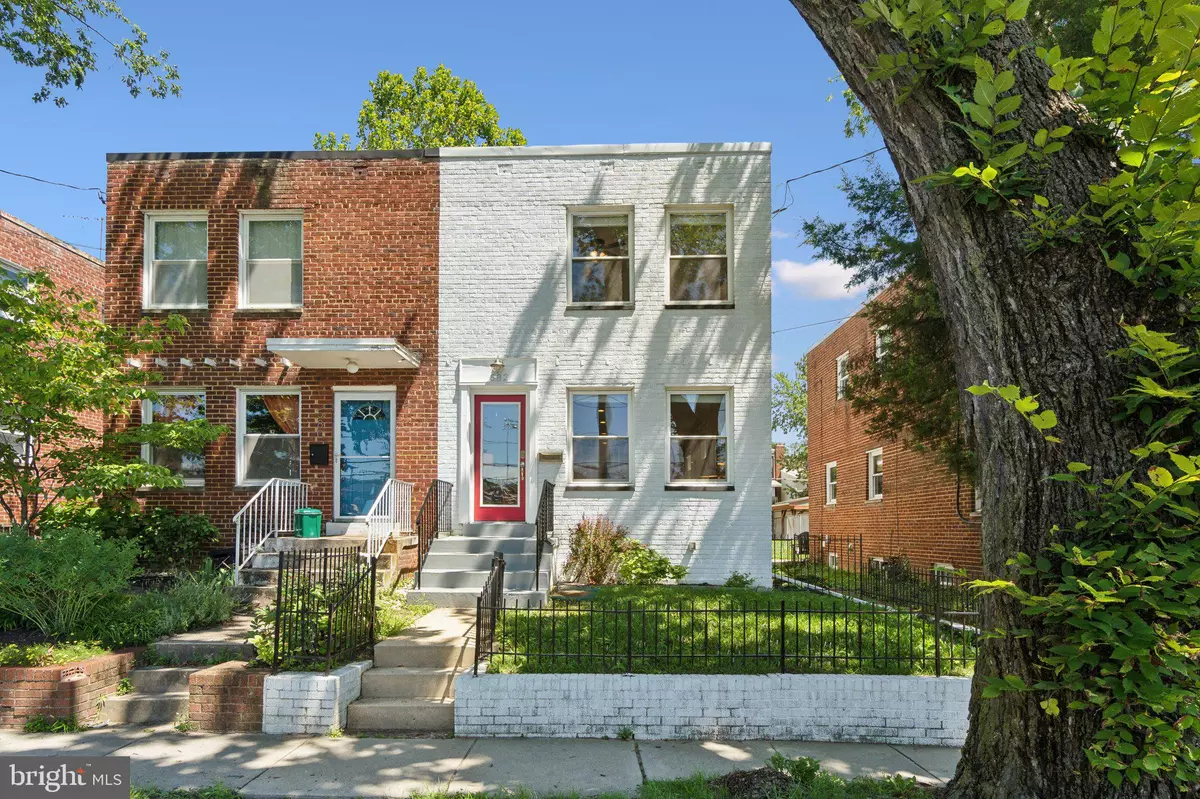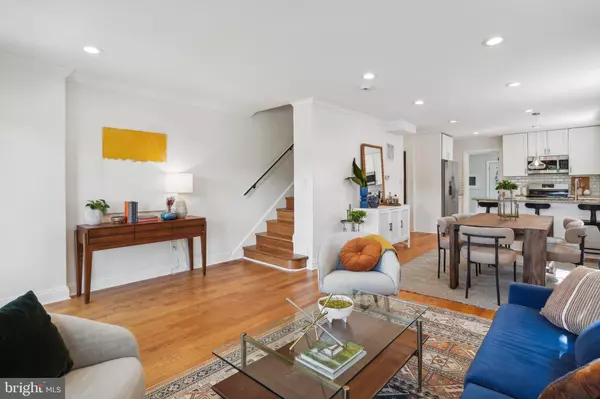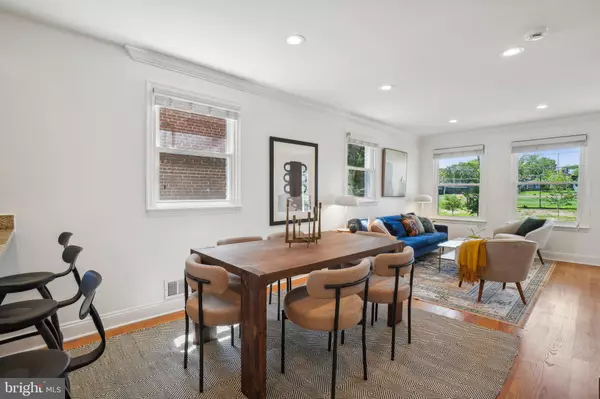$635,000
$645,000
1.6%For more information regarding the value of a property, please contact us for a free consultation.
582 NICHOLSON ST NE Washington, DC 20011
4 Beds
3 Baths
1,877 SqFt
Key Details
Sold Price $635,000
Property Type Single Family Home
Sub Type Twin/Semi-Detached
Listing Status Sold
Purchase Type For Sale
Square Footage 1,877 sqft
Price per Sqft $338
Subdivision Riggs Park
MLS Listing ID DCDC2159768
Sold Date 11/15/24
Style Federal
Bedrooms 4
Full Baths 2
Half Baths 1
HOA Y/N N
Abv Grd Liv Area 1,387
Originating Board BRIGHT
Year Built 1951
Annual Tax Amount $4,888
Tax Year 2023
Lot Size 2,868 Sqft
Acres 0.07
Property Description
Open House 10/19 cancelled!
Sunny, semi detached row home in Riggs Park! Step inside to an open floor plan, perfect for modern living and entertaining. The kitchen features a breakfast bar, stainless steel appliances, gas range, and seamlessly flows into a versatile all seasons room in the rear, ideal for an office, home gym or play room.
The basement is fully finished with a bedroom, full bath, and a wet bar. Perfect for guests, or a roommate, an au pair, a parent or in-law.
Upstairs, you'll find three bedrooms and an updated full bathroom. The half bath is located on the main level.
The rear outdoor space has a spacious back patio and garden, perfect for dining, gardening, or unwinding. A convenient parking pad for one vehicle ensures you always have a parking spot.
Located a quick walk to the Fort Totten metro, the Metropolitan Branch Trail, and the new Riggs Park library, this home offers easy access to public transportation, restaurants and retail.
*Eligible for a $7500 grant (not a loan) and a free interest rate buy down with no income restrictions through PNC. Use it for closing costs or part of your down payment. Flyer in documents or reach out for more info!*
All sqft is approximate and not to be used for property valuation.
Location
State DC
County Washington
Zoning RESIDENTIAL
Rooms
Basement Fully Finished, Outside Entrance, Rear Entrance, Sump Pump
Interior
Interior Features Breakfast Area, Combination Dining/Living, Combination Kitchen/Dining, Combination Kitchen/Living, Crown Moldings, Dining Area, Floor Plan - Open, Kitchen - Eat-In, Kitchen - Gourmet, Recessed Lighting, Bathroom - Tub Shower, Window Treatments, Wet/Dry Bar, Wood Floors
Hot Water Natural Gas
Heating Forced Air
Cooling Central A/C
Flooring Wood
Equipment Built-In Microwave, Dishwasher, Disposal, Dryer, Oven/Range - Gas, Refrigerator, Stainless Steel Appliances, Washer, Icemaker
Fireplace N
Appliance Built-In Microwave, Dishwasher, Disposal, Dryer, Oven/Range - Gas, Refrigerator, Stainless Steel Appliances, Washer, Icemaker
Heat Source Natural Gas
Laundry Lower Floor, Washer In Unit, Dryer In Unit
Exterior
Exterior Feature Porch(es), Patio(s)
Garage Spaces 1.0
Water Access N
Accessibility None
Porch Porch(es), Patio(s)
Total Parking Spaces 1
Garage N
Building
Story 3
Foundation Permanent
Sewer Public Sewer
Water Public
Architectural Style Federal
Level or Stories 3
Additional Building Above Grade, Below Grade
New Construction N
Schools
School District District Of Columbia Public Schools
Others
Pets Allowed Y
Senior Community No
Tax ID 3736//0011
Ownership Fee Simple
SqFt Source Assessor
Security Features Main Entrance Lock,Smoke Detector
Special Listing Condition Standard
Pets Allowed No Pet Restrictions
Read Less
Want to know what your home might be worth? Contact us for a FREE valuation!

Our team is ready to help you sell your home for the highest possible price ASAP

Bought with Donna M Paton • Paton Real Estate LLC

GET MORE INFORMATION





