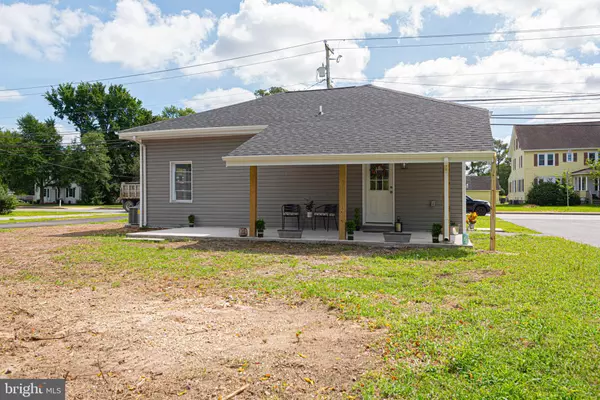$292,500
$299,900
2.5%For more information regarding the value of a property, please contact us for a free consultation.
3 LIGHTHOUSE RD Selbyville, DE 19975
3 Beds
2 Baths
1,292 SqFt
Key Details
Sold Price $292,500
Property Type Single Family Home
Sub Type Detached
Listing Status Sold
Purchase Type For Sale
Square Footage 1,292 sqft
Price per Sqft $226
Subdivision None Available
MLS Listing ID DESU2069716
Sold Date 11/15/24
Style Bungalow
Bedrooms 3
Full Baths 1
Half Baths 1
HOA Y/N N
Abv Grd Liv Area 1,292
Originating Board BRIGHT
Year Built 1939
Annual Tax Amount $387
Tax Year 2023
Lot Size 7,841 Sqft
Acres 0.18
Lot Dimensions 75.00 x 110.00
Property Description
Unbelievable new price! Where can you find brand new for this price this close to Fenwick! Remodeled bungalow 7 miles to Fenwick beach with city of Selbyville services! This charming three bedroom 1.5 bath home features spacious bedrooms, bathrooms with custom tile , designer mirrors, vanities and light fixtures, The beautiful kitchen features stainless appliances, quartz counters, white cabinets and a sea colored glass tile backsplash. The smart floor plan is an open concept with a combination living and dining area off of the kitchen allowing for an abundance of space. The recessed lighting and many windows make this home bright and sunny. Off of the third bedroom is a door leading to a large and covered private porch. String some lights and you have a fancy outdoor entertainment area. This allows for use in all types of weather. Plenty of room for relaxing and eating outside and spending time with friends,. The grassy yard out back is perfect for a fire pit! There is a pull down attic space inside for easy access to storage. If this is not enough there is a large oversized garage / workshop with electric for storing your car, kayaks and beach equipment. This home has two separate driveways. The one on the left is a shared driveway however the driveway on the right has been recently paved and is for your private use along with the oversized detached garage, This home would be perfect for the first time home buyer, someone looking to down size, or an investor looking for a yearly rental or airbnb.
Location
State DE
County Sussex
Area Baltimore Hundred (31001)
Zoning TN
Rooms
Main Level Bedrooms 3
Interior
Interior Features Attic, Breakfast Area, Ceiling Fan(s), Combination Dining/Living, Entry Level Bedroom, Family Room Off Kitchen, Floor Plan - Open, Recessed Lighting, Bathroom - Soaking Tub, Bathroom - Tub Shower, Upgraded Countertops
Hot Water Electric
Heating Heat Pump(s)
Cooling Ceiling Fan(s), Central A/C
Flooring Luxury Vinyl Plank
Equipment Built-In Microwave, Dishwasher, Exhaust Fan, Oven/Range - Electric, Refrigerator, Stainless Steel Appliances, Washer/Dryer Hookups Only, Water Heater
Furnishings No
Fireplace N
Appliance Built-In Microwave, Dishwasher, Exhaust Fan, Oven/Range - Electric, Refrigerator, Stainless Steel Appliances, Washer/Dryer Hookups Only, Water Heater
Heat Source Electric
Laundry Main Floor, Hookup
Exterior
Exterior Feature Porch(es)
Parking Features Garage - Front Entry, Oversized
Garage Spaces 7.0
Utilities Available Electric Available, Cable TV Available
Water Access N
Roof Type Architectural Shingle
Accessibility 2+ Access Exits
Porch Porch(es)
Total Parking Spaces 7
Garage Y
Building
Lot Description Cleared
Story 1
Foundation Crawl Space
Sewer Public Sewer
Water Public
Architectural Style Bungalow
Level or Stories 1
Additional Building Above Grade, Below Grade
Structure Type Dry Wall
New Construction N
Schools
Middle Schools Selbyville
High Schools Indian River
School District Indian River
Others
Senior Community No
Tax ID 533-16.16-190.00
Ownership Fee Simple
SqFt Source Assessor
Acceptable Financing FHA, Cash, Conventional, VA, USDA
Listing Terms FHA, Cash, Conventional, VA, USDA
Financing FHA,Cash,Conventional,VA,USDA
Special Listing Condition Standard
Read Less
Want to know what your home might be worth? Contact us for a FREE valuation!

Our team is ready to help you sell your home for the highest possible price ASAP

Bought with Lauren Britt Hudson • Keller Williams Realty Delmarva
GET MORE INFORMATION





